How to fit a long dresser in an awkward bedroom layout?
Iza L
2 years ago
Featured Answer
Sort by:Oldest
Comments (52)
Iza L
2 years agoRelated Discussions
Need Help with Master Bedroom Bathroom/Bedroom Layout - 1970s house
Comments (5)I like my first idea best as far as use of space. I know people say not to put toilets on an outside wall. We had one in our last house in Iowa, but we had 2X6 construction. I don't know how high your window is, but I'm guessing the toilet would fit under there. The shower would be 5 feet long or shorter if you want a wider space to get to the toilet. (kind of tight the way I have drawn). You could do a 5 and half foot long shower and do an angled door at the left end to allow room between the shower and toilet. The vanity would be about 7 feet long, unless you do a 60 inch vanity with a linen cabinet at the door. I would reverse entry door swing if you do that.. The second top right could work and you would still have a small closet. The bottom left plan would require waterproofing your front window. Hopefully someone will give you other ideas. The bottom right plan is bigger, but no closet. Each square equals 1 foot....See Moreawkward nook in large master bedroom, please help place furniture
Comments (9)that's a huge room but your items and placement are doing no favors for you. do you really need those two dressers because it's screwing up the bed area. any idea what you like? have you looked at all of the bedrooms here on Houzz to get some ideas? what I would do is center the bed on that wall and get two nightstands. Like this. you have no patterns in your room. trade out your solid drapes for something like this if you like the blue/white theme. you have enough room for a bench at the foot of the bed too. move that other dresser out of the room. For the large nook area, get a 6' or longer dresser to place there. a longer dresser means you don't need those two white ones. I assume you have a decent walk in closet? If any wall needs an accent color, it's the wall behind your bed. A nice deep navy would look great. if painting isn't your thing, try something on the wall like they've done here matching nightstands, lamps, a bench or the two ottomans, a nice white comforter, matching rug,,,, That is the focal point when you enter the room. Make it look nice! instead of that chair sitting out in no mans land, you have enough room for a low back sofa and ottoman at the foot of your bed. much better looking and will eat up some of that ginormous space. bring in a natural wood dresser like this vintage walnut piece for the nook. it will lend some warmth to the area. They made them long back then, so you can find something that will fit that area. hang some art and a mirror on the wall behind it. check craigslist or vintage furniture stores to find something like this or, if you want a sitting area, put a small sofa and an end table for a little sitting/reading nook. do you watch tv? media console and a large tv that can swing outward is another option. The little vanity is fine, but hang some artwork on the wall next to it, or a potted plant or something! the room is void of any decoration. (and please replace the white chair w/the proper vanity stool. most of those had stools at the time. And they look really nice painted what's the blue chair facing? is there a tv or something? do you sit there? might be better if you moved that. honestly, you have so many options it's mind boggling....See MoreHow'd you balance out spacious L-shaped bedroom (1 window) layout?
Comments (6)I don't mean to be unkind, but if your room is normally this cluttered I don't see how it can possibly be a dream room. All the bits and pieces of rugs and whatever of varying sizes on the floor are unsightly. If you could paint the shoe cabinet white it would look much better. Do you not have a large enough closet in this room? The white and purple chest of drawers thing does not work well with everything else. I'm afraid having all the furniture in one style also does not do this room any favors. I would google traditional bedrooms and try to get some ideas about how one should look, but right now there is so much going on here, including the two curtains, that make that whole area very confusing....See MoreAdvice needed: tiny teen bedroom layout/decor (colors/patterns ect)
Comments (1)I am interested to find a way forward with cyan, purple and yellow! What a challenge. I have teen boys too. Some boys care a lot about how their room looks, some boys don't care at all---I have both in my house, ha. First of all, you need to add to this thread a room layout. That will help. Next, with those colors, I would think in terms of a yellow comforter, cyan (bright blue, right?) colored sheets, maybe, and a little dash of purple here and there. Maybe some art or a wall hanging/tapestry (or a rug) with those colors can give you something to pull colors from. You haven't mentioned a budget?...See MoreIza L
2 years agoIza L
2 years agopartim
2 years agolast modified: 2 years agoIza L
2 years agoIza L
2 years agoIza L
2 years agoKW PNW Z8
2 years agoIza L
2 years agopartim
2 years agolast modified: 2 years agoIza L
2 years agoAngel 18432
2 years agopartim
2 years agopartim
2 years agolast modified: 2 years agoKW PNW Z8
2 years agoJj J
2 years agoIza L
2 years agoIza L
2 years agoker9
2 years agoIza L
2 years agoIza L
2 years agoJennifer Hogan
2 years agoMDLN
2 years agolast modified: 2 years agoIza L
2 years agoIza L
2 years agoIza L
2 years agoIza L
2 years agoIza L
2 years agoKW PNW Z8
2 years agolast modified: 2 years agoIza L
2 years agoIza L
2 years agoIza L
2 years agoKW PNW Z8
2 years agoIza L
2 years agoMomof5x
2 years ago
Related Stories
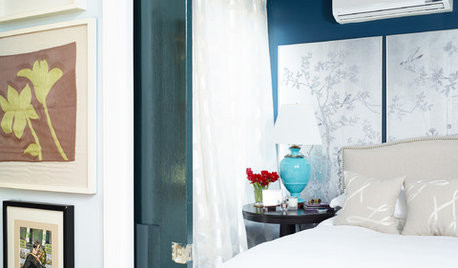
BEDROOMS11 Things You Didn’t Think You Could Fit Into a Small Bedroom
Clever designers have found ways to fit storage, murals and even chandeliers into these tight sleeping spaces
Full Story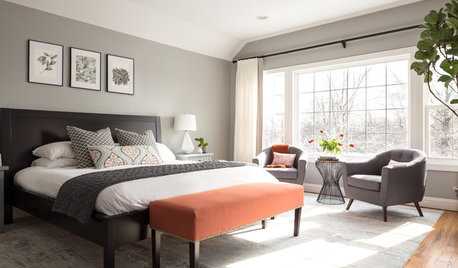
TRANSITIONAL STYLELong Island Bedroom Gets a Sophisticated New Look
An affordable rug, furniture and art pieces leave room in this New York couple’s budget for custom window treatments
Full Story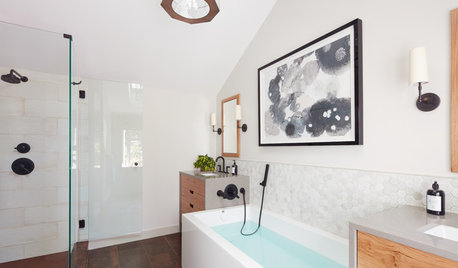
BEFORE AND AFTERSNew Layout Takes Master Bath From Awkward to Awesome
A freestanding bathtub, textured tile and natural wood make design waves in this coastal Massachusetts bathroom
Full Story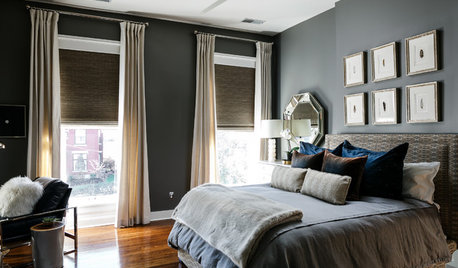
BEDROOMSA Little Design Help Goes a Long Way in This Bedroom
A Kentucky couple bring in a designer to polish up a bedroom redesign project they had started
Full Story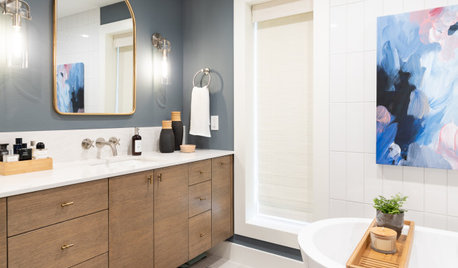
BATHROOM MAKEOVERSBathroom of the Week: New Layout Creates a Spa Retreat
An interior designer relocates a couple’s bedroom to enlarge their bathroom and add a more spacious shower and a tub
Full Story
REMODELING GUIDESKey Measurements for a Dream Bedroom
Learn the dimensions that will help your bed, nightstands and other furnishings fit neatly and comfortably in the space
Full Story
HOUZZ TOURSHouzz Tour: Pros Solve a Head-Scratching Layout in Boulder
A haphazardly planned and built 1905 Colorado home gets a major overhaul to gain more bedrooms, bathrooms and a chef's dream kitchen
Full Story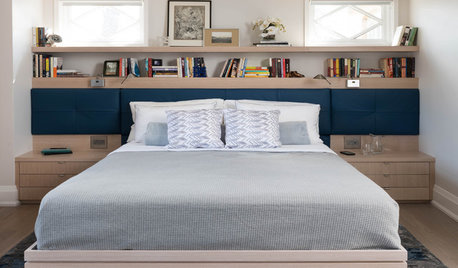
BEDROOMSRoom of the Day: Built-Ins Boost Storage in a Master Bedroom
Custom units combine dressers, bookcases, nightstands and more to maximize space and reduce clutter
Full Story
DECORATING GUIDESAsk an Expert: How to Decorate a Long, Narrow Room
Distract attention away from an awkward room shape and create a pleasing design using these pro tips
Full Story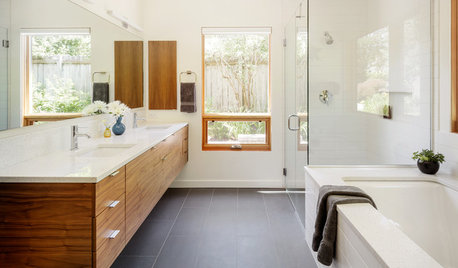
BATHROOM WORKBOOKSee How 8 Bathrooms Fit Everything Into About 100 Square Feet
Get ideas for materials, layouts and more before meeting with pros to plan your own remodel
Full Story


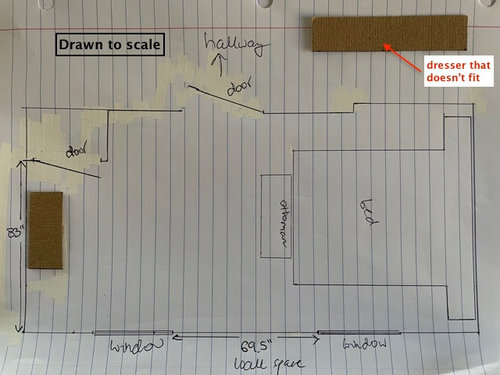
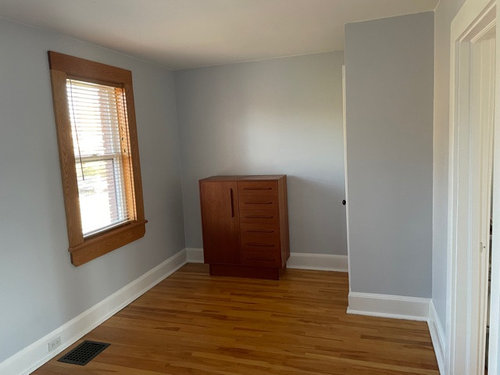
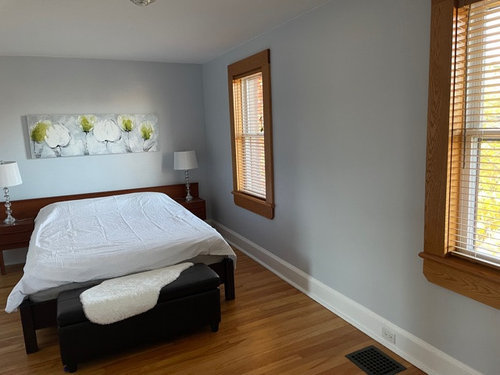
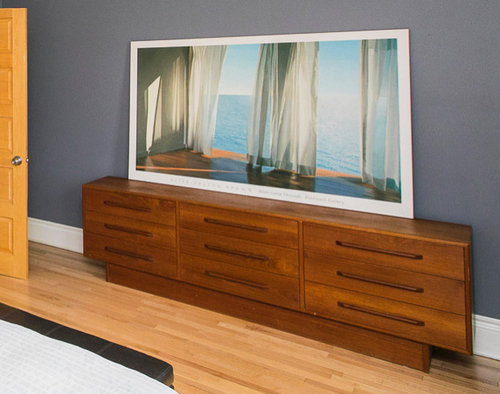
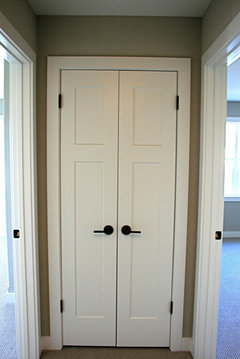
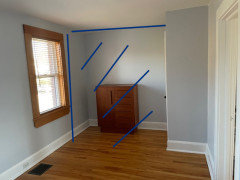
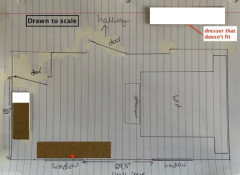
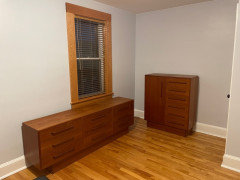
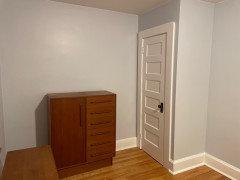
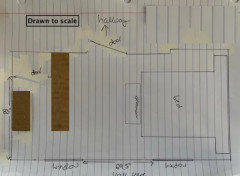
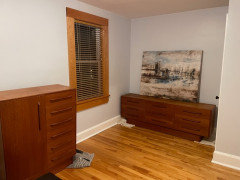
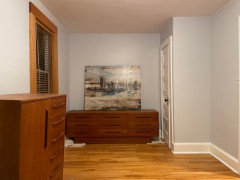
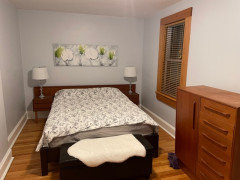
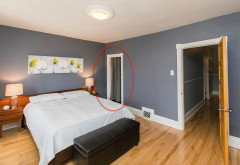
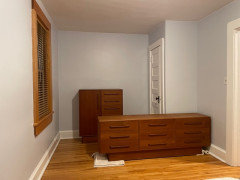
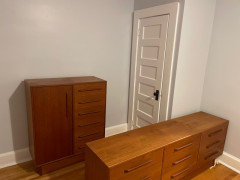
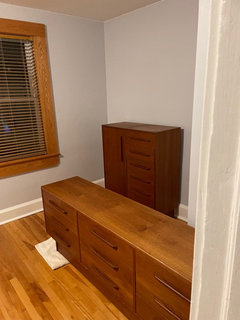
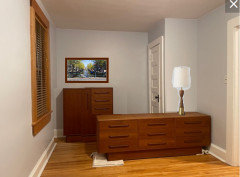
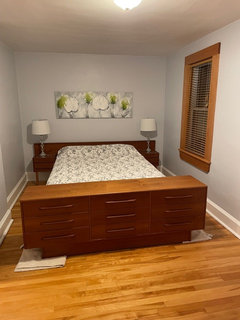
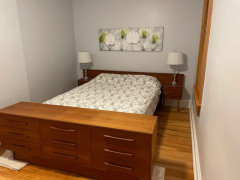
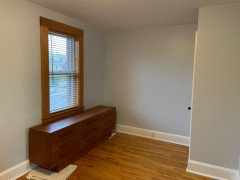
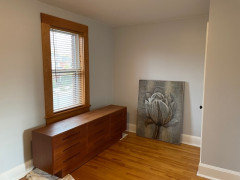
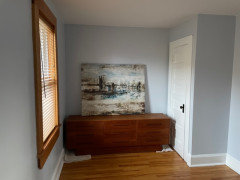
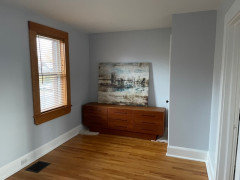
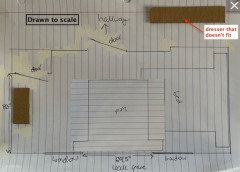
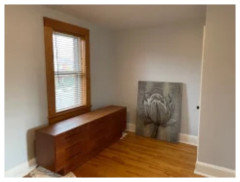
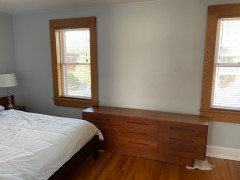
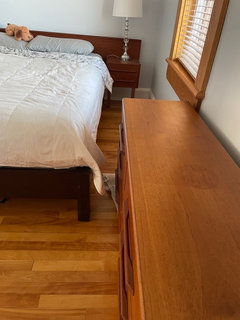
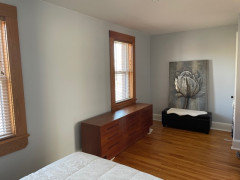
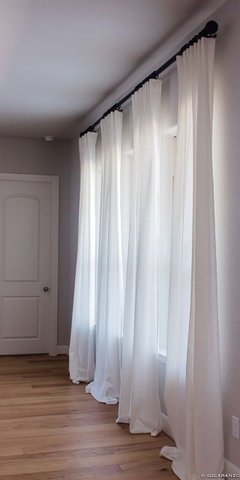
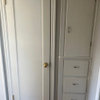
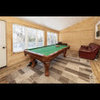



Beth H. :