Your Thoughts/Ideas on Living Room Layout?
Mackenzie
2 years ago
last modified: 2 years ago
Related Stories

LIVING ROOMSLay Out Your Living Room: Floor Plan Ideas for Rooms Small to Large
Take the guesswork — and backbreaking experimenting — out of furniture arranging with these living room layout concepts
Full Story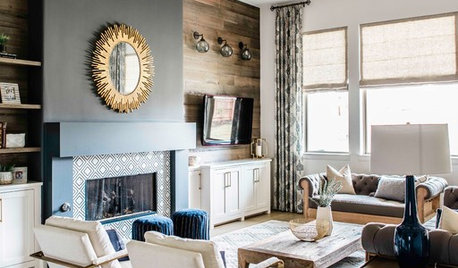
TRENDING NOW4 Great Ideas From Popular Living Rooms and Family Rooms
These trending photos show how designers create living spaces with style, storage and comfortable seating
Full Story
SMALL SPACES11 Design Ideas for Splendid Small Living Rooms
Boost a tiny living room's social skills with an appropriate furniture layout — and the right mind-set
Full Story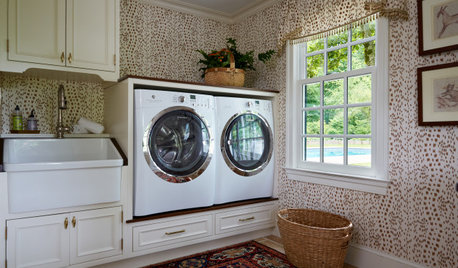
HOUZZ TV LIVE3 Laundry Room Ideas You Might Not Have Thought Of
Three home design professionals share smart ideas that could significantly improve the function of your space
Full Story
DECORATING GUIDESHow to Plan a Living Room Layout
Pathways too small? TV too big? With this pro arrangement advice, you can create a living room to enjoy happily ever after
Full Story
LIVING ROOMS8 Living Room Layouts for All Tastes
Go formal or as playful as you please. One of these furniture layouts for the living room is sure to suit your style
Full Story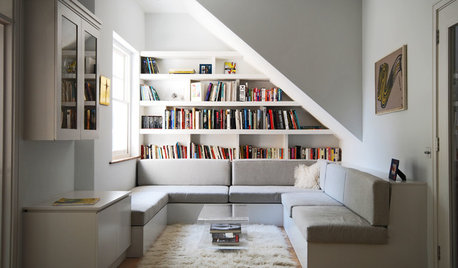
LIVING ROOMSStorage Ideas for Small Living Rooms
You may have more space in your living room than you think. See 11 often-overlooked places for storage, seating and more
Full Story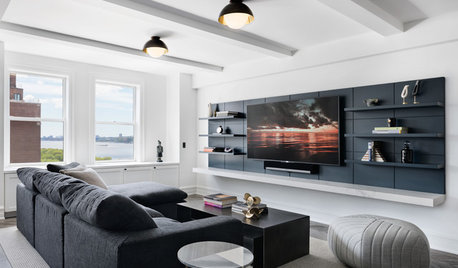
LIVING ROOMS7 Top Living Room Design Ideas From This Week’s Stories
Get tips for dividing open floor plans, camouflaging the TV and more
Full Story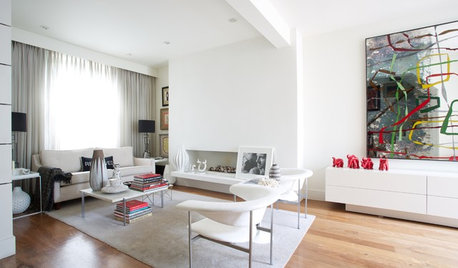
COLOR9 Decorating Ideas for White Living Rooms
These inspiring living rooms show how good an (almost) all-white room can look
Full Story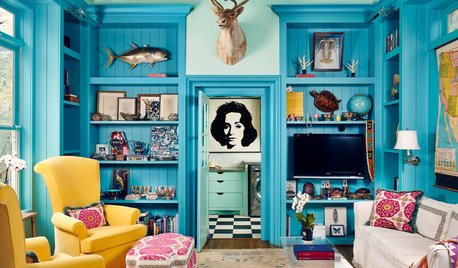
LIVING ROOMSTrending Now: 5 Foolproof Living Room Ideas From Popular Houzz Photos
A look at recent popular Houzz photos reveals some clever design maneuvers you may want to use in your space
Full Story


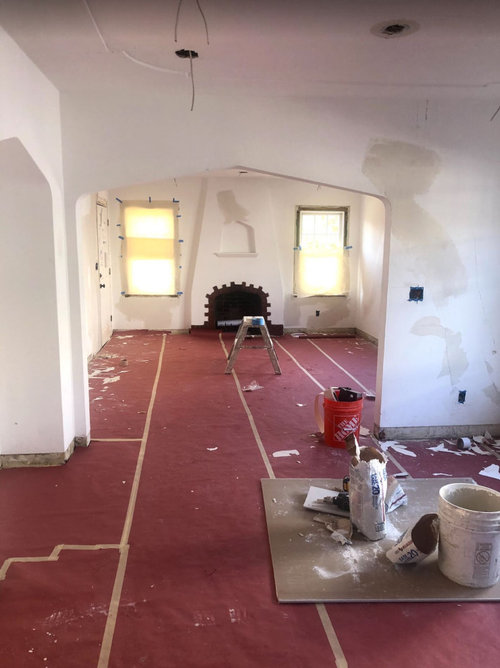
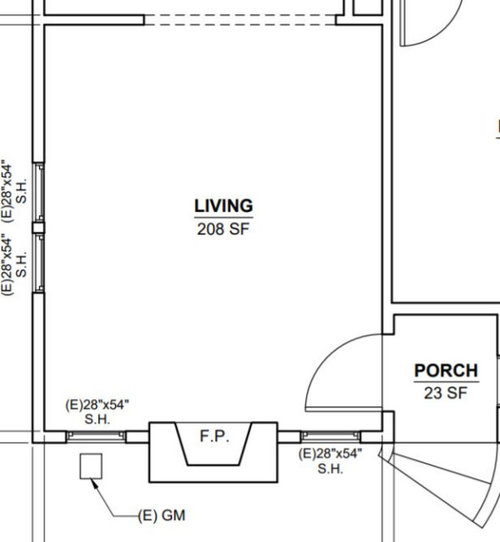
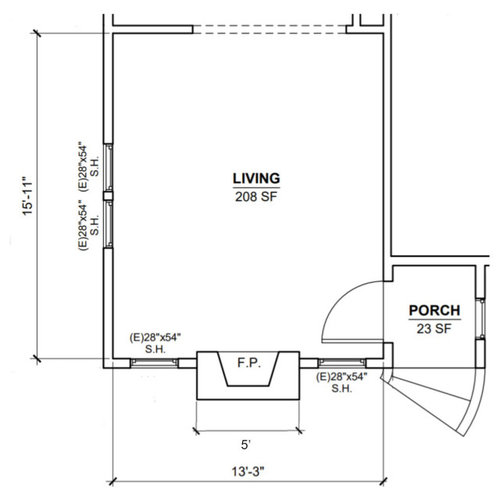
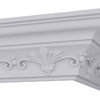
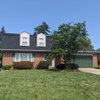
decoenthusiaste
HU-187528210
Related Discussions
I'd Love your thoughts on these layout ideas? At a standstill!
Q
Blank kitchen layout....show me your thoughts/ideas
Q
Living Room with Step-Down Layout Ideas
Q
Urgent Living room layout ideas
Q
MackenzieOriginal Author