Blank kitchen layout....show me your thoughts/ideas
Kim
7 years ago
last modified: 7 years ago
Related Stories

SMALL KITCHENSHouzz Call: Show Us Your 100-Square-Foot Kitchen
Upload photos of your small space and tell us how you’ve handled storage, function, layout and more
Full Story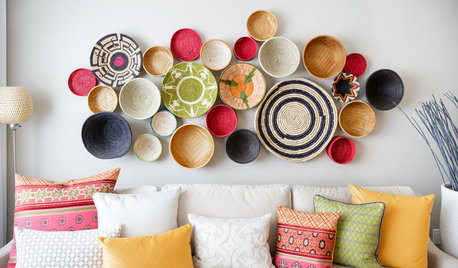
WALL TREATMENTSA Dozen Creative Ideas for Decorating Blank Walls
When you want to fill a lot of wall space in one fell swoop, these ideas will help you do it with aplomb
Full Story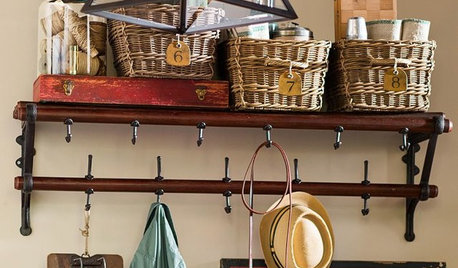
PRODUCT PICKSGuest Picks: Practical Ways to Use a Blank Kitchen Wall
Organize and keep kitchen items close with these racks, shelves, hooks and more
Full Story
DECORATING GUIDES10 Look-at-Me Ways to Show Off Your Collectibles
Give your prized objects center stage with a dramatic whole-wall display or a creative shelf arrangement
Full Story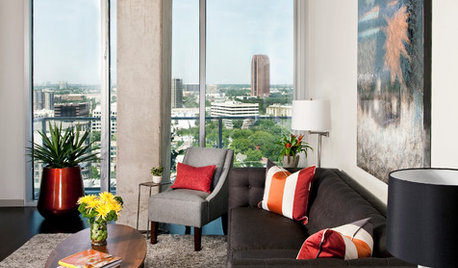
DECORATING GUIDESMission Possible: A Designer Decorates a Blank Apartment in 4 Days
Four days and $10,000 take an apartment from bare to all-there. Get the designer's daily play-by-play
Full Story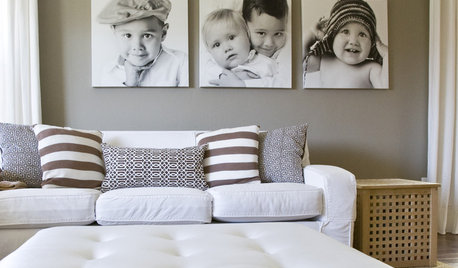
DECORATING PROJECTSFill a Blank Wall on a Beer Budget
Tap your fabric bin, photo box or any kid for art that’s easy, personal and hecka cheap
Full Story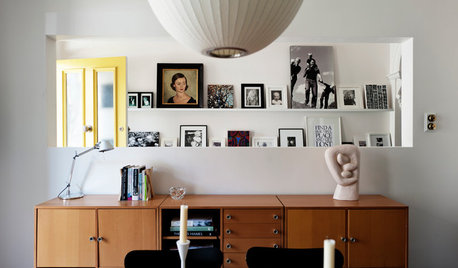
DECORATING GUIDESConquer That Blank Wall With a Versatile Picture Ledge
Turn a dull spot into your own personal art gallery with shallow shelves displaying artwork you can swap out on a whim
Full Story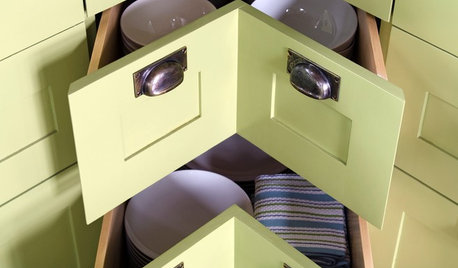
KITCHEN DESIGNShow Us Your Best Kitchen Innovation
Did you take kitchen functionality up a notch this year? We want to see your best solutions for the hardest-working room in the house
Full Story
KITCHEN DESIGNNew This Week: 2 Kitchens That Show How to Mix Materials
See how these kitchens combine textures, colors and materials into a harmonious whole
Full Story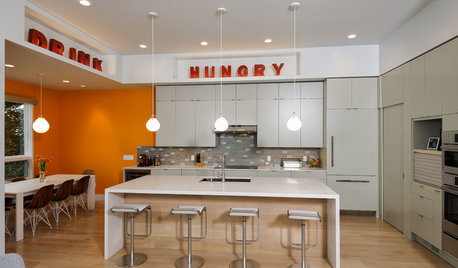
HOUZZ CALLShow Us the Best Kitchen in the Land
The Hardworking Home: We want to see why the kitchen is the heart of the home
Full Story




practigal
KimOriginal Author
Related Discussions
Your thoughts or ideas for what to plant
Q
I'd Love your thoughts on these layout ideas? At a standstill!
Q
Revised Layout - please take a look and let me know your thoughts
Q
Your dream kitchen thoughts???
Q
KimOriginal Author
AnnKH
KimOriginal Author
mama goose_gw zn6OH
kelleg69
KimOriginal Author
KimOriginal Author
mama goose_gw zn6OH
KimOriginal Author
mama goose_gw zn6OH
mama goose_gw zn6OH
KimOriginal Author