Revised Layout - please take a look and let me know your thoughts
tamarahl
11 years ago
Related Stories
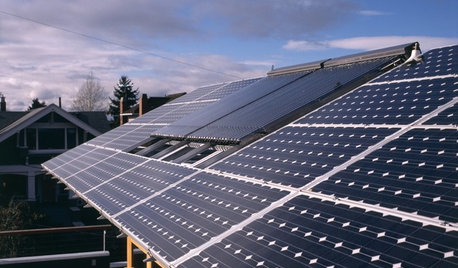
GREEN BUILDINGLet’s Clear Up Some Confusion About Solar Panels
Different panel types do different things. If you want solar energy for your home, get the basics here first
Full Story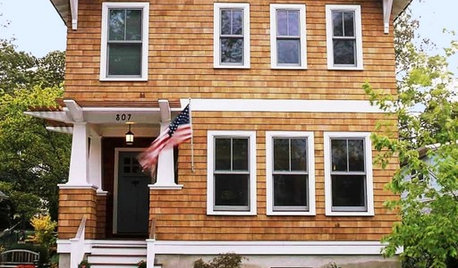
HOUZZ TOURSHouzz Tour: A Modern Take on Arts and Crafts
A love of surfing, proximity to the coast, and major life changes inspire a relaxing and thoughtful design
Full Story
REMODELING GUIDESConstruction Timelines: What to Know Before You Build
Learn the details of building schedules to lessen frustration, help your project go smoothly and prevent delays
Full Story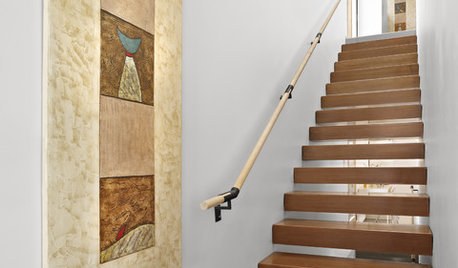
KNOW YOUR HOUSEStair Design and Construction for a Safe Climb
Learn how math and craft come together for stairs that do their job beautifully
Full Story
BUDGETING YOUR PROJECTConstruction Contracts: What to Know About Estimates vs. Bids
Understanding how contractors bill for services can help you keep costs down and your project on track
Full Story
TASTEMAKERSBook to Know: Design Advice in Greg Natale’s ‘The Tailored Interior’
The interior designer shares the 9 steps he uses to create cohesive, pleasing rooms
Full Story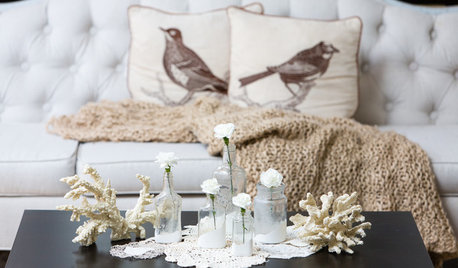
DECORATING GUIDESBudget Decorator: Let’s Go Thrifting
Dip into the treasure trove of secondhand pieces for decor that shows your resourcefulness as much as your personality
Full Story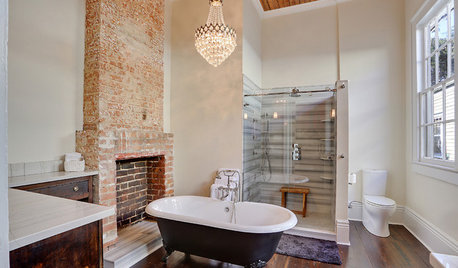
BATHROOM DESIGNRoom of the Day: Revising History in a New Orleans Bath
Original features mix with modern and vintage touches for a bathroom with surprising and beautiful character
Full Story
COFFEE WITH AN ARCHITECTTake a Breath, Relax — It's Just Design
Some prescriptions for some perspective, by an architect who has a hard time letting go
Full Story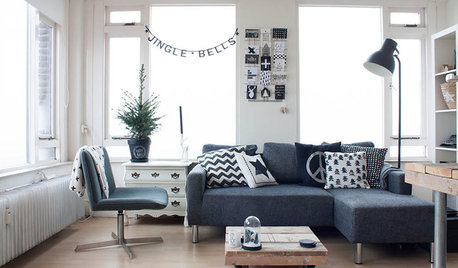
FURNITUREWhat to Know Before You Buy a Sectional
Learn about sizes, arm setups, seat types and more to get the right sectional for your space
Full Story







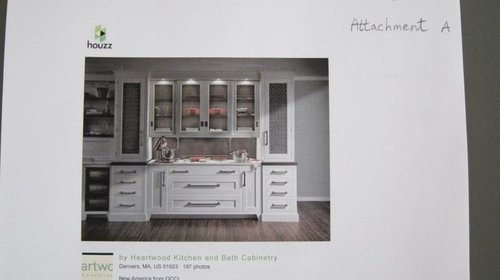
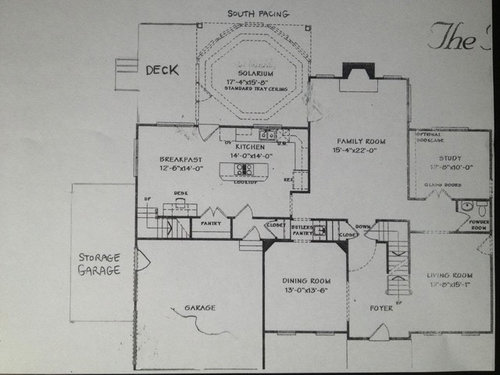


tamarahlOriginal Author
rmsaustin
Related Discussions
OK-I'm back with a revised plan--your thoughts?
Q
Kitchen Layout Gurus--Please take a look at my plan
Q
Please review my kitchen plan and let me know your suggestions, thanks
Q
Revised Kitchen. And Unique Pantry. thoughts please. deleted old post
Q
camphappy
rhome410
tamarahlOriginal Author
tamarahlOriginal Author
tamarahlOriginal Author
rhome410
tamarahlOriginal Author
camphappy
tamarahlOriginal Author
rhome410
tamarahlOriginal Author
tamarahlOriginal Author
rhome410
tamarahlOriginal Author
tamarahlOriginal Author
rhome410
tamarahlOriginal Author
bmorepanic
tamarahlOriginal Author
rhome410
tamarahlOriginal Author
rhome410
tamarahlOriginal Author
rhome410
tamarahlOriginal Author
rhome410