Please review my kitchen plan and let me know your suggestions, thanks
User
5 years ago
Featured Answer
Sort by:Oldest
Comments (18)
AnnKH
5 years agoRelated Discussions
I need your help! Please give me feedback on my kitchen plans.
Comments (13)Hi, Nicely done. Couple of questions/suggestions. The sink/stove wall: Are you right or left handed? Typically, if you are right handed, the DW would be right of the sink. That would free up the doorway and make it easier to (un)load. I'm not sure you will like having the shelf over the sink, at least not the lowest one. I'm guessing that the reason the sink is not under the window is to preserve the counter length left of the stove, which is smart but I wonder if you switch the narrow base cabinet to the R of stove (so now there are 2), it would move the stove over L, giving you room to mimic the shelving R of the hood for oils n such. MIght be more functional. Ref wall: Love that expanse of counter but what is it for? Too far away for prep, so is it for buffet service? If so, then I would furr the base cabinets out 2 or 3" and that would get you a deeper countertop which might be more useful for small appliance, etc. plus service (you have the footage). I'm torn with the Ref placement. Part of me gets why it's there - closer to the cooking action. But if you pushed it all the way over to the L, you'd get to use that counter for more food prep and guests in the adjacent room could help themselves to beverages w/out getting in the way. Either way, I think you will get more function from the layout if you remove the bookcase and keep that space free (it's a little tight). You have room to place two bookshelves either on the inside of the entry (flanking passage way) or the short wall R of windows and on the opposite as well. Look forward to seeing your next revision....See MorePlease review my lighting plan. Thanks.
Comments (0)Please let me know what you think about this lighting plan. Do I have too many recessed cans? Apologies for the rudimentary nature of the symbols. I hope the legend a the bottom of the first page helps. So, here's a bit more detailed explanation of my thought process. I tried to make it match the numbering on the plan Fixtures: 1. For the center kitchen light a large fluorescent fixture 2. 8- 75par30/fl clear alzak potlights for general lighting. Because, I plan to have a crystal chandelier over the DR table, I donÂt think pendants will work over the island. 3. For the sink, I'm undecided between 4" low voltage pendants or 35W downlights. But there will be 3 of them, whatever they are. 4. I will need a ceiling fan box in the LR 5. The dining room fixture will likely need to be relocated too. 6. The existing foyer light is probably fine, but I may want a track to wash the entry wall. WeÂre planning for a large piece of art over there. This is not marked on your plan because I just thought of it. . Outlets: I know that they will place outlets where they need to be to meet code, but I wanted to highlight a couple to make sure they are where needed. 7. 2 switched outlets to turn on lights in the living room 8. An outlet for the china cabinet 9. An outlet for the floating media wall An outlet for the microwave and toaster in the kitchen cubbyhole to the left of the range. Connections This next section is called connections because I donÂt know the right electrical term. But IÂm sure you will understand Connections and switches for undercabinet lights. Low profile, and hopefully low voltage. Connections for and switches lights inside the cabinets. The cabinets will also have uplights that will need to be separately controlled. I'm reading mixed reviews about LED lights but will defer to your opinion for undercabinet. If not LED, Xenon puck seem a popular option. The cabinets themselves are glass-fronted and will have lights too Appliances. I think all of these are in place except the disposal although the fridge outlet location may be need to be fine tuned. Garbage disposal Dishwasher Range hood Stove Refrigerator Switches: This is where it gets complicated. Feel free to stop me. I have identified 3 access points where, IÂd like pretty much total control over nearly all of the lights: The entry foyer and both kitchen openings. I can see thses walls looking like control panels on the Space Shuttle. Switches for sink lights and garbage disposal Switches for kitchen fluorescent, recessed lights, LR switched outlets, DR fixture Switches for kitchen fluorescent, recessed lights, LR switched outlets, LR ceiling fan, DR fixture Switches for foyer light, porch light, LR switched outlets Again, this is my very amateurish attempt. As I said, I welcome your wisdom and advice. ......See MorePlease help me review my floor plan
Comments (14)Thank you all for the nice comments. I am so excited. This is my first time doing a remodel and the last.Lots of good points made, now I am going to have to rethink some of this, darn it! LOL Thats all I have been doing for the last 2 years and driving my husband crazy. I dont think I can get him to talk about it ANYMORE! I see the point about the dishwashers, Ok how about putting 1 dish drawer with the other dishwasher? LOL I dont know why I think it would be really great to turn around and throw in a bowl, measuring, pan into a close by so not walking around to the other side. I wish the china cabinet could go into the dinning room but there is no room, its small. I agree about the wine glasses getting dusty, the last thing I want to do is dust anything. The reason I had the idea of the seperate counter area was because the china isnt that big.Each door will be narrowere than the wine fridge, so I didnt know how to make it look right with three doors being unequal sizes. The refrigerator that is shown is the all refrig from sub zero. I have planned the refrg/freezer door in the island and I do have an upright just outside the backdoor for the main storage. My husband wants me to put in another ref/freezer drawer on other side of kitchen for drinks and ice but I thought that was excessive. I am worried I will miss the sink in the island, its a big concern. I was thinking the fridge landiing and oven landing would be on that end of the island and thought the sink would get in the way. The other end is where I have planned to have seating....See MoreFIRST time building! Let me know your thoughts on the plan. Thanks!
Comments (28)I disagree the master bath should be entered from the bedroom. I can't tell you how many nights I wake my DH up because our bathroom in our condo opens to the master bedroom. Or in the middle of the night DH wakes me when he goes to the bathroom. No thanks! In our new build we are doing like you have in your plan, in that one walks into the master hallway to go to the bathroom. Instead of trying to find something to fit your ideas, why not engage the services of a good architect to put something together for you? You'd get exactly what you want, and have it work the best for the site instead of trying to have to adjust something that may not even work for your lot?...See Moreathleticannie
5 years agoiamtiramisu
5 years agoUser
5 years agolast modified: 5 years agoUser
5 years agoUser
5 years agoartemis_ma
5 years agochispa
5 years agoUser
5 years agoAnglophilia
5 years agolast modified: 5 years agocatlady999
5 years agoUser
5 years agolast modified: 5 years agobpath
5 years ago
Related Stories

KITCHEN WORKBOOKNew Ways to Plan Your Kitchen’s Work Zones
The classic work triangle of range, fridge and sink is the best layout for kitchens, right? Not necessarily
Full Story
KITCHEN DESIGNOptimal Space Planning for Universal Design in the Kitchen
Let everyone in on the cooking act with an accessible kitchen layout and features that fit all ages and abilities
Full Story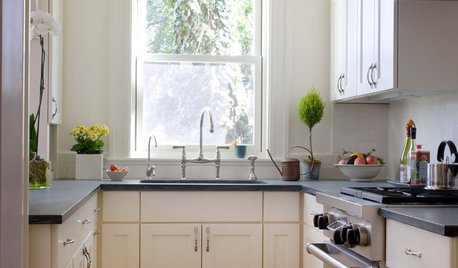
KITCHEN DESIGNLet's Toast Small Kitchens Everywhere
It's time for a tribute to the many wonderful qualities of compact kitchens — and some tips on how to plan them well
Full Story
KITCHEN DESIGNHouse Planning: How to Set Up Your Kitchen
Where to Put All Those Pots, Plates, Silverware, Utensils, Casseroles...
Full Story
KITCHEN WORKBOOKHow to Plan Your Kitchen Space During a Remodel
Good design may be more critical in the kitchen than in any other room. These tips for working with a pro can help
Full Story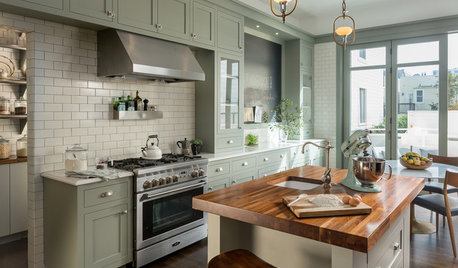
KITCHEN DESIGN7 Tricky Questions to Ask When Planning Your New Kitchen
Addressing these details will ensure a smoother project with personalized style
Full Story
KITCHEN DESIGN9 Questions to Ask When Planning a Kitchen Pantry
Avoid blunders and get the storage space and layout you need by asking these questions before you begin
Full Story
KITCHEN DESIGN10 Tips for Planning a Galley Kitchen
Follow these guidelines to make your galley kitchen layout work better for you
Full Story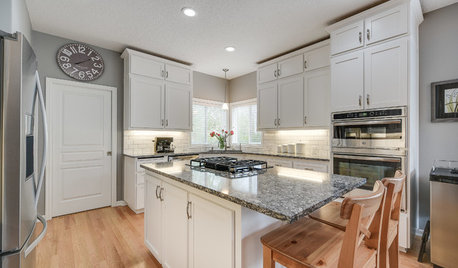
INSIDE HOUZZA New Survey Suggests How Much a Kitchen Remodel Might Cost You
It’s a good starting point, but the true cost will depend on regional and other factors
Full Story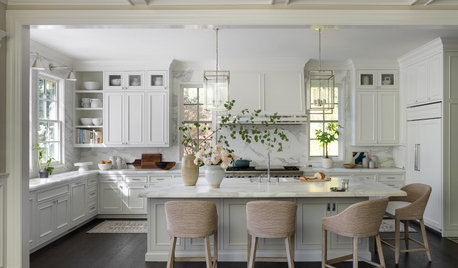
KITCHEN ISLANDSPlan Your Kitchen Island Seating to Suit Your Family’s Needs
In the debate over how to make this feature more functional, consider more than one side
Full Story


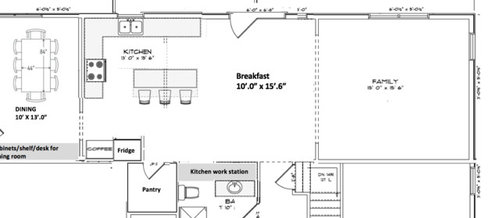




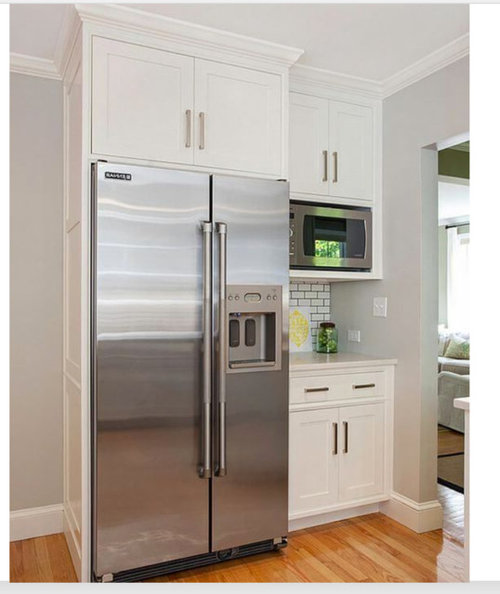
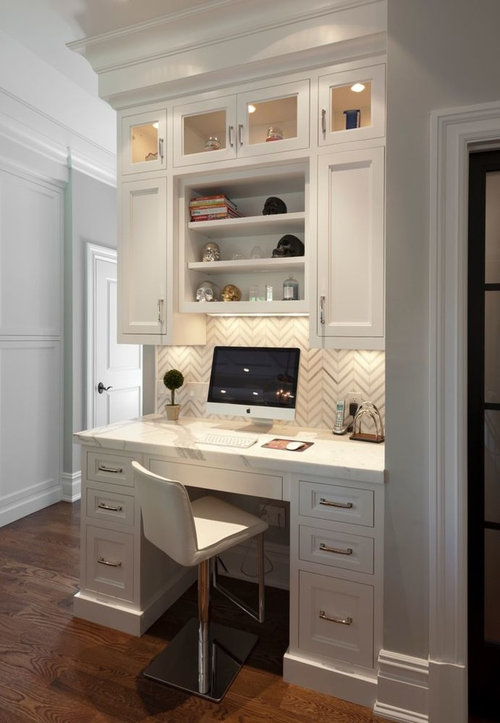


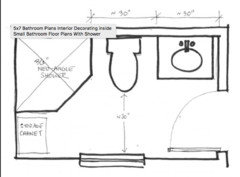






Patricia Colwell Consulting