Living Room with Step-Down Layout Ideas
mribnik
6 years ago
Featured Answer
Sort by:Oldest
Comments (6)
Yayagal
6 years agoRelated Discussions
Redoing Tile - Step Down to Living Room
Comments (2)The homes in my subdivision are like this. Some people tile the wall surface and then put a little tile on the living room floor. I chose to use the Schluter Rondec trim and I like the way it looks. It's up to you. Here is a link that might be useful: Schluter Rondec Step...See MorePeople keep tripping in step-down living room.
Comments (29)A neighbor had her stepdown living room raised to the same level as the rest of her house and even though it made her ceiling height 8 foot loves it. I am sitting now with a sprained ankle from landing badly after stumbling down a stepdown in an unfamiliar house when I wasn't looking down. Filling in just seems the safe thing to do....See MoreIdeas for furniture layout in living room
Comments (10)Congratulations on your new home! Your fireplace hearth is likely 18-21" deep and the step 10" leaving you only approx. 8 1/2' to create the desired cohesive seating area around the fireplace you desire. If you were to float furniture facing the fireplace and found a shallow sofa of 36" depth and left the 3' of flow/walking space behind it that would leave you approx 29" of space in front of the sofa until you hit your hearth. Sadly due to the depth of this room and the length and the other factors listed above it doesn't lend itself to an arrangement around the fireplace. Placing a TV above the fireplace would mean anyone viewing it will be watching it from the side. Your friend here is going to be the swivel chair, I would do 4 of them two on each side flanking the fireplace. I would think of this room for entertaining and conversation. The wall the sofa is currently sitting on I would do a bar wall. I pictured a modular one here that can be added or subtracted to. Having height is a good option since that wall is your largest feature wall. I would flank a round coffee table with four swivel chairs on each side. If you want a TV over the fireplace (although I think its crying for a wonderful piece of art) you your at least turn the chairs towards the fireplace Anchor it all with a 8 x 10 rug add some cocktail stand tables between chairs. I chose these because you wont have room for much more since you wont have a lot of table space I would install a nice lighting fixture over the round table centered on the fireplace to bring in lighting I would dress the windows as well as the slider with some nice neutral drapery panels. Mount them as high as possible and hang them so they are 1/2" off the floor....See MoreIdeas on open living room and kitchen layout
Comments (8)WOW that LR is packed pretty tight with all those pieces. Could you post a to scale floor plan for the spaces that are now one ans make sure all meausrements are marked along with anything that is staying like the kitchen cabinets also all windows and doorways . Make sure all the measurements are clearly marked and info as to how many seats you need in the LR and some more pictures to make sure we see all the walls. From what I can see you have no space for seating at an overhang and so those pendants will not figure into the space. BTW I see some lighting that needs to be replaced and all the bulbs should be LEDs in 4000K to make sure all other color decisions stay true....See MoreYayagal
6 years agoartemis_ma
6 years agobpath
6 years agomribnik
6 years ago
Related Stories
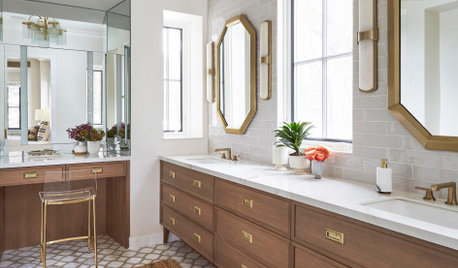
BATHROOM WORKBOOKA Step-by-Step Guide to Designing Your Bathroom Vanity
Here are six decisions to make with your pro to get the best vanity layout, look and features for your needs
Full Story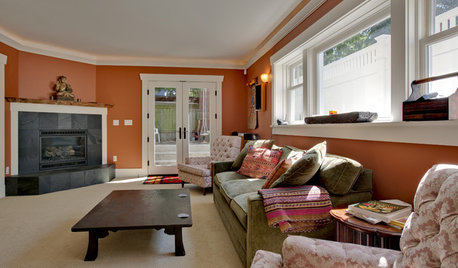
REMODELING GUIDESHow to Dig Down for Extra Living Space
No room for a ground-level addition? See if a finished basement is a good idea for you
Full Story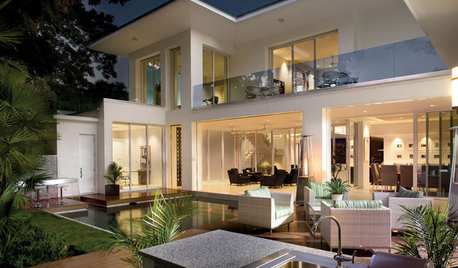
HOUZZ TOURSHouzz Tour: Step Inside (and Out) a New Florida Showhouse
2012 'New American Home' at International Builders Show celebrates latest materials and ideas for luxurious, indoor-outdoor living
Full Story
LIVING ROOMS8 Living Room Layouts for All Tastes
Go formal or as playful as you please. One of these furniture layouts for the living room is sure to suit your style
Full Story
DECORATING GUIDESHow to Plan a Living Room Layout
Pathways too small? TV too big? With this pro arrangement advice, you can create a living room to enjoy happily ever after
Full Story
REMODELING GUIDESLive the High Life With Upside-Down Floor Plans
A couple of Minnesota homes highlight the benefits of reverse floor plans
Full Story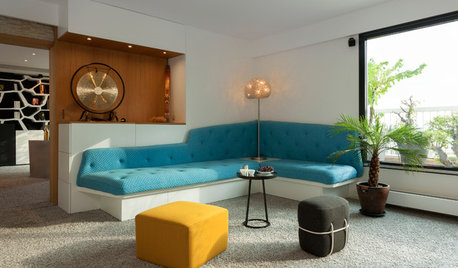
HOMES AROUND THE WORLDHouzz Tour: The Walls Come Down in a Creative Parisian Home
A conventional city apartment gets a flexible new layout to reflect the eclectic personality of its owner
Full Story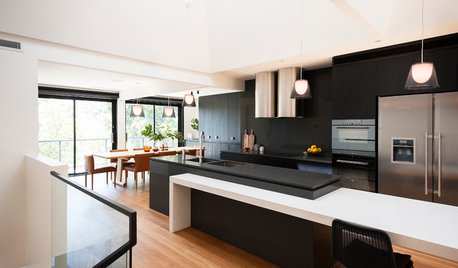
HOMES AROUND THE WORLDHouzz Tour: House on a Slope Goes Upside Down to Let In Light
The living areas in this contemporary Australian home move to the top floor, with the bedrooms down below
Full Story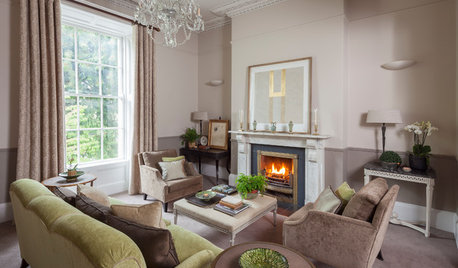
DECORATING GUIDES13 Strategies for Making a Large Room Feel Comfortable
Bigger spaces come with their own layout and decorating challenges. These ideas can help
Full Story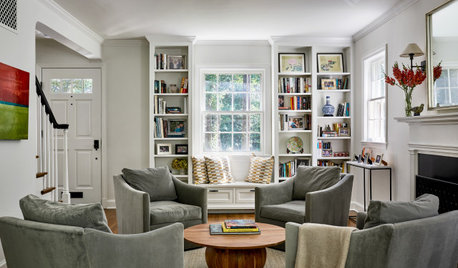
ENTERTAINING10 Steps to Pull Together Your Living Room Before the Holidays
Boost comfort, flow and visual appeal in your main entertaining room to make guests feel more welcome
Full Story


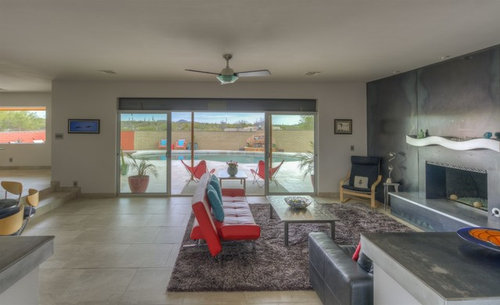
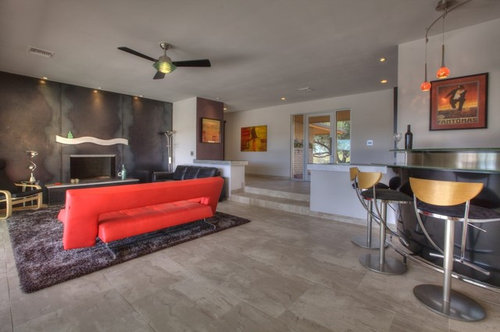

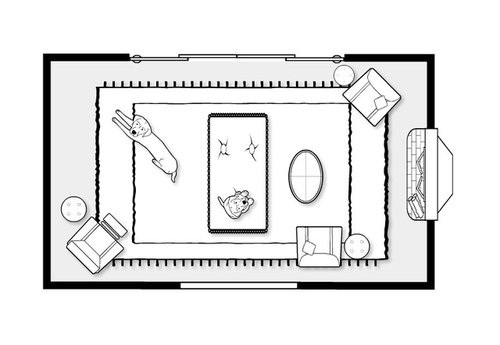
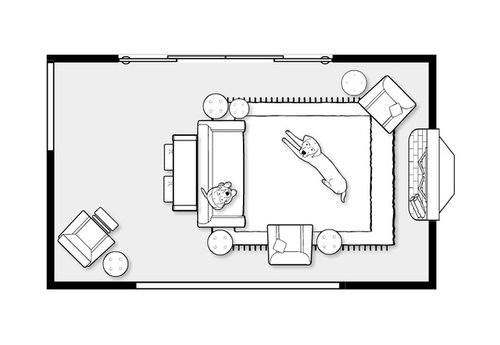
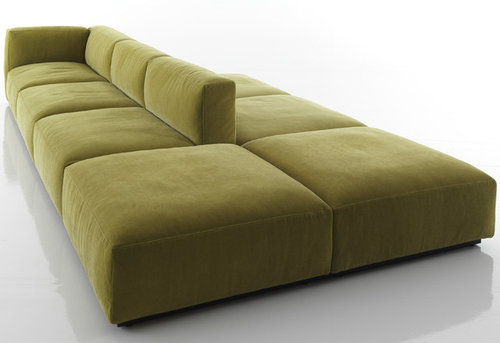





Bluebell66