Ideas on open living room and kitchen layout
Mike
3 years ago
Featured Answer
Sort by:Oldest
Comments (8)
Mike
3 years agoRelated Discussions
Should we change our cabinet layout in open kitchen/living room/nook?
Comments (2)I can't save your screen shot (?), so I did a quick estimation of the kitchen space, using as much of the existing layout as possible. I put the fridge near the dining nook, but that wall could be flipped, with the fridge next to the DR. That would keep the clean-up area completely separate from the prep/cooking areas, but the DW door would open partially against the end of the peninsula: Everything on the clean-up wall flipped: The black arrow is for corner storage that's accessed from the back of the cabinet. Or it could be accessed from the FR side, and since you have a table nearby, the peninsula could be extended over a run of cabinets, to increase storage and make up for the lost pantry and hanging cabs. I gave you a KW mixer. :) Back with one more--if the door to the formal DR could be moved to the hallway, the range wall could be extended, and a wide island with prep sink would work. Except for storage in the middle, drawers in the second run of cabinets in the island would have easy access from the ends. Optional upper cabs beside of range hood. (Contingent on the hood being vented as in the current kitchen.) If anyone else wants to borrow this plan to experiment, please feel free....See MoreKitchen seating idea for small kitchen/living room - ideas?
Comments (3)Run the great room off the entire side or across front of structure. One position only for opening to bedroom and bath corridor. You have two openings to bedrooms ... not feasible. Don't you want to run the great room all across one side or the other w kitchen contained within....toward the rear, envision French doors to outside deck or patio. Use a table at a position within the great room that is an easy position for real use. There are lots of manufactured homes popping up w similarities...maybe you should have a look Instead of wrestling w something nearly impossible....See MoreKitchen/Living Room Open Concept Ideas & Where to Put TV
Comments (9)This is not your furniture I am guessing? You will want a real table, and need to find a place for it. You will get way better advice with a measured floor plan, and without it we're just throwing ideas around which might not work. But one of the problems is that your kitchen has many doors and openings, some of which are larger than they need to be. When you redesign your kitchen, don't forget that you can move doors much more easily than you can remove load-bearing walls. Reducing the size of the openings between rooms also gives you wall space in the kitchen, which is needed there. Here is one quick idea but obviously we need to know what's behind the walls etc. This gives you a door-less space in the kitchen for a table. Another idea is to have a table where there is now the china cabinet. That room now becomes the living-dining room, and the whole kitchen is available for cabinets. My son's house is arranged that way - no kitchen seating at all at table or counter but close proximity to a table in the living/dining room. Again, you may want to move the door between the kitchen and living room to an optimal place given your new kitchen design. You'd probably leave the door to the hallway from kitchen, in that case....See MoreLiving Room Layout for Open Concept Room
Comments (3)Are you going to be satisfied with walking into the front door and having the closet and TV....right there? I'd give some consideration into creating a foyer entrance and then the TV placement....See MoreMike
3 years agoPatricia Colwell Consulting
3 years agoMike
3 years agoMike
3 years agoMike
3 years ago
Related Stories

LIVING ROOMSLay Out Your Living Room: Floor Plan Ideas for Rooms Small to Large
Take the guesswork — and backbreaking experimenting — out of furniture arranging with these living room layout concepts
Full Story
ROOM OF THE DAYRoom of the Day: Right-Scaled Furniture Opens Up a Tight Living Room
Smaller, more proportionally fitting furniture, a cooler paint color and better window treatments help bring life to a limiting layout
Full Story
ROOM OF THE DAYRoom of the Day: A Living Room Stretches Out and Opens Up
Expanding into the apartment next door gives a family of 5 more room in their New York City home
Full Story
KITCHEN DESIGNKitchen Layouts: Ideas for U-Shaped Kitchens
U-shaped kitchens are great for cooks and guests. Is this one for you?
Full Story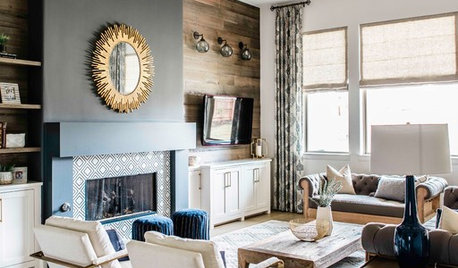
TRENDING NOW4 Great Ideas From Popular Living Rooms and Family Rooms
These trending photos show how designers create living spaces with style, storage and comfortable seating
Full Story
SMALL SPACES11 Design Ideas for Splendid Small Living Rooms
Boost a tiny living room's social skills with an appropriate furniture layout — and the right mind-set
Full Story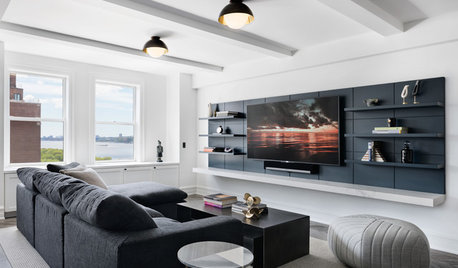
LIVING ROOMS7 Top Living Room Design Ideas From This Week’s Stories
Get tips for dividing open floor plans, camouflaging the TV and more
Full Story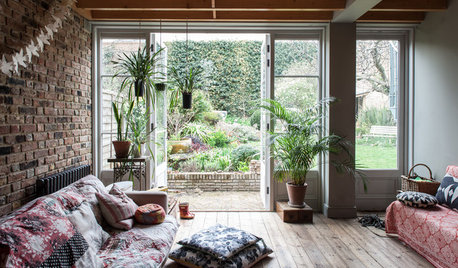
LIVING ROOMS5 Breezy Living Rooms That Open to the Outdoors
Want a better indoor-outdoor connection? Consider incorporating ideas from these inspirational homes
Full Story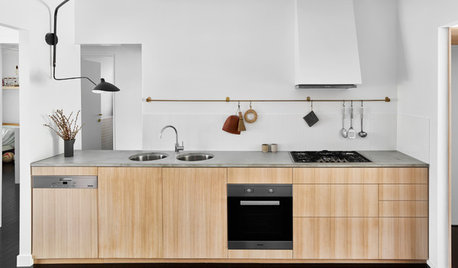
KITCHEN DESIGNKitchen Opens Up to Adjacent Rooms and Outside Views
A new layout and a limited palette help this Australian kitchen feel bigger than it is
Full Story
HOMES AROUND THE WORLDRoom of the Day: Elegant Open-Plan Living in London
This living-dining-kitchen area in a period apartment is light and refined, with just a dash of boho style
Full Story




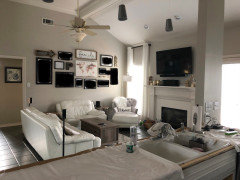




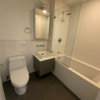


Patricia Colwell Consulting