Ideas for furniture layout in living room
Jacki O
3 years ago
last modified: 3 years ago
Featured Answer
Sort by:Oldest
Comments (10)
tncatgirl
3 years agotncatgirl
3 years agoRelated Discussions
Weird shaped living room - Furniture Layout ideas needed!
Comments (2)Do a floor plan and make the smaller angled end of the room the dining area. As is now the table and chairs are wasting a lot of precious space. You can leave the t v where it is. With an app, have the screen become art work, or a simulated fireplace…. Put a sofa on the solid wall with floor lamps, sleek coffee table, with a colorful rug under, and two small swivel chairs to complete the vignette. Swivel chairs are valuable to your space, as they can turn toward both the sofa and the t v....See MoreHelp needed for living room layout and furniture ideas
Comments (3)I think if I had the luxury of new furniture, I'd do two short sofas facing each other, flanking the fireplace. The one in front of the window shouldn't be up against the wall, so that there's room for curtains to fall and the illusion of maximum space. Get a nice BIG area rug that you like, and a proportional coffee table to go between the sofas -- maybe something glass since the fireplace looks like it's dark and might just feel darker when it's competing with wood. Whatever you pick, focus on size so that there's ample room for people to walk everywhere. It'll feel generous and welcoming. Great bones!...See Morefurniture layout ideas for living room
Comments (2)Maybe out the main seating arrangement and tv on the long side of the sliding door (Plan south), and put a more intimate seating arrangement near the fireplace. If you have actual dimensions and photos of the space I could draw up a furniture plan for you! If interested, please email hello@lindsaylausch.com...See MoreHelp with ideas for living room furniture layout
Comments (0)Hello, I'm looking for help with layout ideas and suggestions on furnishing my living room. I've always found the room a bit difficult because there is a natural walkway from the front door to the rest of the house. Also, there is a decent sized window, but the sill starts only 21" from the ground, so it's hard to place something there without covering um the bottom of the frame. I'm just looking for general ideas on tv/sofa/sectional/coffee table locations. Thanks!...See MoreFlo Mangan
3 years agoFlo Mangan
3 years agoGcubed
3 years agoJacki O
3 years agopartim
3 years agolast modified: 3 years agoFlo Mangan
3 years agoDesign Interior South
3 years ago
Related Stories

LIVING ROOMSLay Out Your Living Room: Floor Plan Ideas for Rooms Small to Large
Take the guesswork — and backbreaking experimenting — out of furniture arranging with these living room layout concepts
Full Story
ROOM OF THE DAYRoom of the Day: Right-Scaled Furniture Opens Up a Tight Living Room
Smaller, more proportionally fitting furniture, a cooler paint color and better window treatments help bring life to a limiting layout
Full Story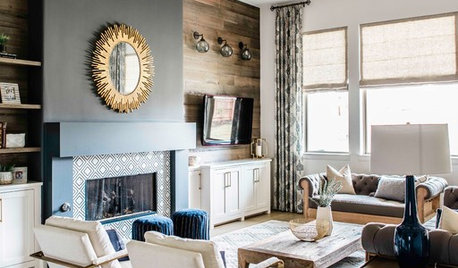
TRENDING NOW4 Great Ideas From Popular Living Rooms and Family Rooms
These trending photos show how designers create living spaces with style, storage and comfortable seating
Full Story
SMALL SPACES11 Design Ideas for Splendid Small Living Rooms
Boost a tiny living room's social skills with an appropriate furniture layout — and the right mind-set
Full Story
LIVING ROOMS8 Living Room Layouts for All Tastes
Go formal or as playful as you please. One of these furniture layouts for the living room is sure to suit your style
Full Story
DECORATING GUIDESHow to Plan a Living Room Layout
Pathways too small? TV too big? With this pro arrangement advice, you can create a living room to enjoy happily ever after
Full Story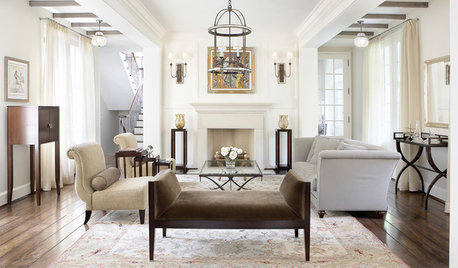
LIVING ROOMSHow to Choose Traditional Living Room Furniture
Stick with structured, classic pieces to create a timeless yet livable layout
Full Story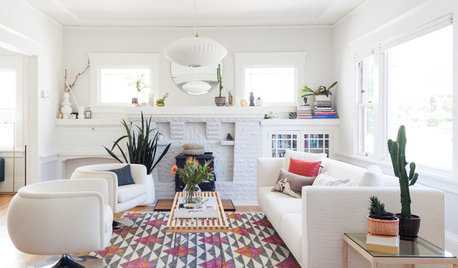
ROOM OF THE DAYWhite-and-Gray Paint Scheme Brightens a New Living Room Layout
The right colors and right-sized furniture and accessories open up entertainment possibilities in a California Craftsman
Full Story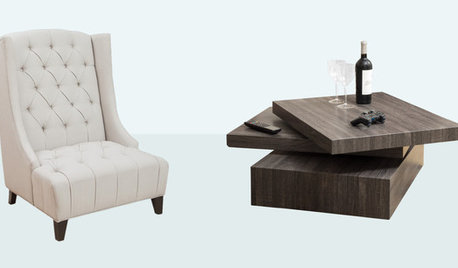
SHOP HOUZZUp to 75% Off Living Room Furniture.
Surface, organization and seating ideas for a stylish space
Full Story0
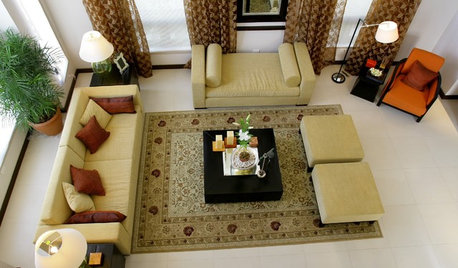
MORE ROOMSIdeas for Awkward Living Room Areas
This year, think beyond the couch to add interest and utility to the living room
Full Story


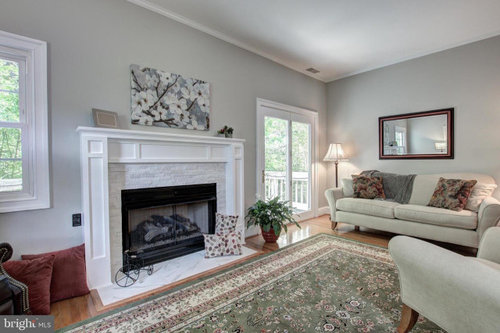


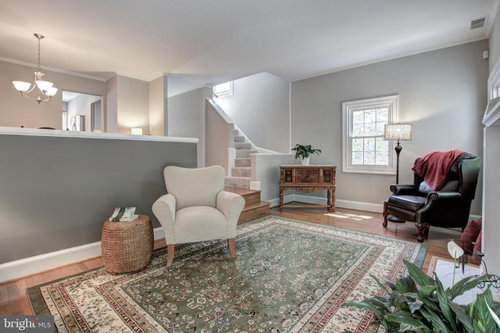
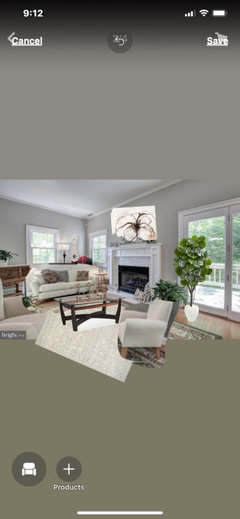
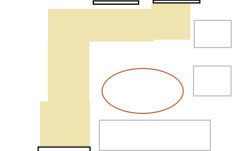
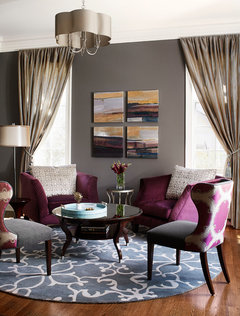



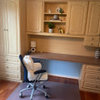
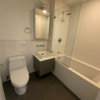


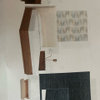
Beth H. :