Convince me that we can do better design with our kitchen
JR R
2 years ago
last modified: 2 years ago
Featured Answer
Sort by:Oldest
Comments (12)
Yvonne Martin
2 years agoJR R
2 years agoRelated Discussions
We don't like our Kitchen Salesperson so do we keep going?
Comments (24)"Again -- I am CLEARLY no expert and have no idea what I'm doing." In your posts above you keep saying you plead ignorance, you didn't know, etc. But it's been, what, 3 years? Each of the items you said you didn't know about can be googled. For example, the range vs. cooktop/wall ovens has been discussed a ton on the Kitchens and Appliances Forums. Windows - there's a forum on the Gardenweb just about windows, and there are windows contractors on there who are very generous with their advice. You could peruse the threads there and get educated. Then you could say to the remodeling company, e.g., "I want double-pane casements, wood-clad, by Marvin", or whatever. The question about shelves and dishes - how can the designer know what dishes you have and how many? Couldn't you look at your dishes currently and see what depth of shelves you need and how many shelves? Appliances - I've done several remodels and picked out my own appliances, and gave the KD the model numbers and specs. But I was willing to do th research. It sounds odd that after 3 years you continue to say you're ignorant. There are remodelers and designers who will do "turnkey" type jobs. They will do everything soup to nuts and you only have to give basic preferences on colors you like. It sounds like that would be a relief for you. But those are the kinds that cost $100k+. If you are not in that category, you need to make an effort to research and educate yourself so that you can be decisive and then KDs will give you their attention....See MoreWhich of our kitchen designs do you like better?
Comments (7)I understand your desire for an island--I love my work table/island. I have aisles about the same width, but the traffic aisle is not against a solid wall--there are cabinets there, which provide a little more shoulder space for someone walking through. And, my island is only 5' long. If your island is only 26" in depth (including overhangs), you could add a couple inches to each aisle. I think the island, as drawn, is too long--it would be better to have a shorter island, and add seating in the window area. Three people won't be able to sit comfortably on the end of the island as drawn, anyway. If the window can be moved, the range would fit on the back wall. You'd have the minimum prep area, but room to spread out on the island. If it's not feasible to move the window, then the same layout will work, but put the sink to the right, with the prep area in front of the window. If you give up the pantry on the right, you might consider creative storage ideas, such as a 'morgue drawer' in a banquette, and/or between the studs storage on the garage wall (if it's framed, and if safety codes allow). GW discussions--'morgue drawers' [Houzz--stud bay storage[(https://www.houzz.com/magazine/tap-into-stud-space-for-more-wall-storage-stsetivw-vs~26936417)...See MoreKitchen Design/Floorplan Impass-Please help, we need a better layout
Comments (19)The island in there was based on a ref 35" deep to the door front including an air gap. That would leave 48" to that corner of the island ( based on the island top being 29 1/2 deep ). Here is the basics of how I imagined the island If you have the 2 end panels plain, then you can cut them to a different depth if you want to add an inch or 2 to the island. Personally I would not any more to the island - maybe an inch? Keep in mind, those dimensions I put on the picture are to the countertop edge - do not place your cabinets to that. All that calculating and conversation needs to be done with your designer and your contractor and is to be based on actual room dimensions. I can't wait to see it!!...See MoreFamily room or...? Help me convince my spouse!
Comments (16)How about a round table, 4 chairs, and a wall hung t v in the morning room? Our first house(1911) had a room off the kitchen and was referred to as the “breakfast room”. (It was a lovely, large formal home). We used that room for everything. Breakfast, lunch or supper; games, coloring, the t v for Sesame Street and Mr Rogers. Then later homework where I was close by cooking dinner and could help with any problems and oversee the results. We used the dining room for the special occasions and the formal living once in a while, As the girls got older, we refinished the basement for sleepovers and such. I guess my point is to set the house up for now. Time flies by and soon things changes. Then you have fun decorating again....See MoreUser
2 years agopricklypearcactus
2 years agoJR R
2 years agolast modified: 2 years agoUser
2 years agolast modified: 2 years agoJR R
2 years agolast modified: 2 years agoUser
2 years agolast modified: 2 years agoemilyam819
2 years agodan1888
2 years agonicoletouk
2 years agolast modified: 2 years ago
Related Stories

KITCHEN DESIGNKitchen of the Week: A Designer’s Dream Kitchen Becomes Reality
See what 10 years of professional design planning creates. Hint: smart storage, lots of light and beautiful materials
Full Story
HOUZZ TV LIVETour a Kitchen Designer’s Dream Kitchen 10 Years in the Making
In this video, Sarah Robertson shares how years of planning led to a lovely, light-filled space with smart storage ideas
Full Story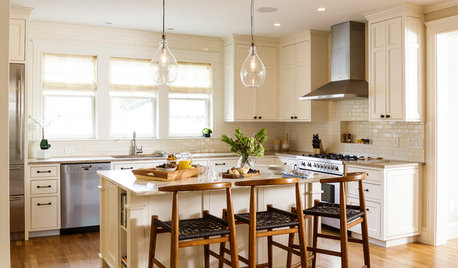
KITCHEN OF THE WEEKKitchen of the Week: A Better Design for Modern Living in Rhode Island
On the bottom level of a 2-story addition, a warm and open kitchen shares space with a breakfast room, family room and home office
Full Story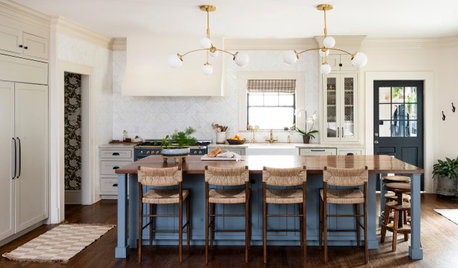
WORKING WITH PROSHow a Kitchen Designer Can Be the Key to a Smooth Remodel
Find out 6 ways a kitchen designer can keep your renovation on track and on budget
Full Story
KITCHEN DESIGN11 Must-Haves in a Designer’s Dream Kitchen
Custom cabinets, a slab backsplash, drawer dishwashers — what’s on your wish list?
Full Story
KITCHEN CABINETSA Kitchen Designer’s Top 10 Cabinet Solutions
An expert reveals how her favorite kitchen cabinets on Houzz tackle common storage problems
Full Story
KITCHEN DESIGNKitchen Design Fix: How to Fit an Island Into a Small Kitchen
Maximize your cooking prep area and storage even if your kitchen isn't huge with an island sized and styled to fit
Full Story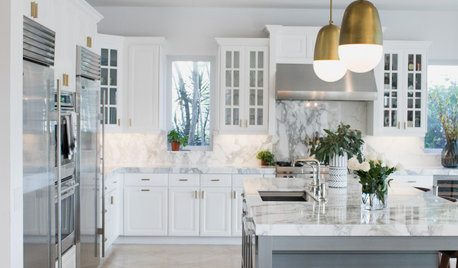
KITCHEN DESIGNFresh White Palette Brings Joy to Designer’s Kitchen and Bedroom
In Florida, Krista Watterworth Alterman ditches dark faux-Mediterranean style for bright, glossy whites
Full Story
HOUZZ TV LIVETour a Designer’s Colorful Kitchen and Get Tips for Picking Paint
In this video, designer and color expert Jennifer Ott talks about her kitchen and gives advice on embracing bold color
Full Story
KITCHEN DESIGNA Designer’s Picks for Kitchen Trends Worth Considering
Fewer upper cabs, cozy seating, ‘smart’ appliances and more — are some of these ideas already on your wish list?
Full StorySponsored




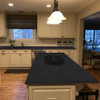
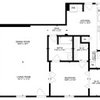
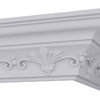
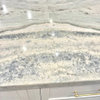
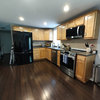
auntthelma