Make kitchen designed for looks by retirees work for young family
M
2 years ago
last modified: 2 years ago
Related Stories

HOUZZ TV LIVETour a Kitchen Designer’s Dream Kitchen 10 Years in the Making
In this video, Sarah Robertson shares how years of planning led to a lovely, light-filled space with smart storage ideas
Full Story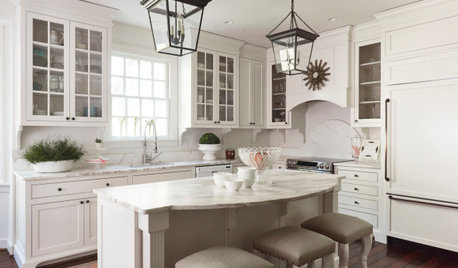
HOUZZ TV LIVETour a Designer’s Cozy Colonial-Style Family Room and Kitchen
In this video, Sara Hillery shares the colors, materials and antiques that create an inviting vibe in her Virginia home
Full Story
KITCHEN DESIGNKitchen of the Week: A Designer’s Dream Kitchen Becomes Reality
See what 10 years of professional design planning creates. Hint: smart storage, lots of light and beautiful materials
Full Story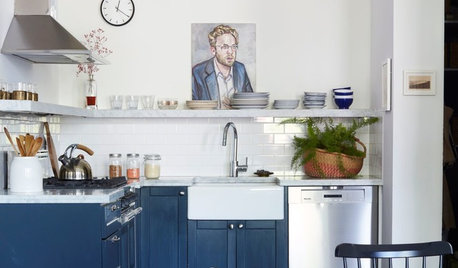
SMALL KITCHENS12 Ways to Make Your Kitchen Look and Feel Bigger
Try these clever design moves to get more storage and create a roomier feel
Full Story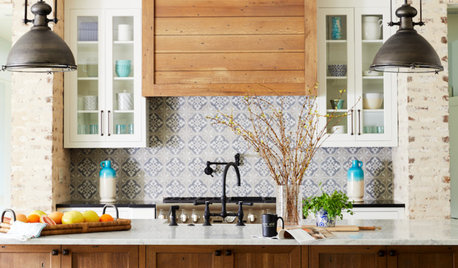
KITCHEN DESIGNKitchen of the Week: An Eclectic Look for a Sunny Family Hub
Whitewashed antiqued brick veneer, wood accents and vintage furnishings create a cozy farmhouse-inspired vibe
Full Story
KITCHEN DESIGNKitchen of the Week: Traditional Kitchen Opens Up for a Fresh Look
A glass wall system, a multifunctional island and contemporary finishes update a family’s Illinois kitchen
Full Story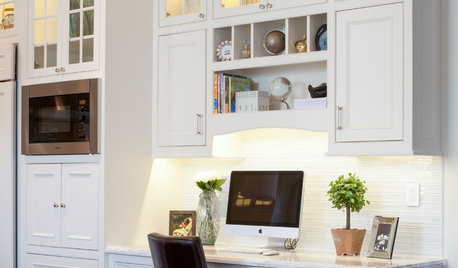
ORGANIZING8 Kitchen Desk and Nook Designs to Keep Your Family Organized
Whether sit-down desk armoire or vertical cubby cabinet, these built-in solutions keep kitchen counters clear
Full Story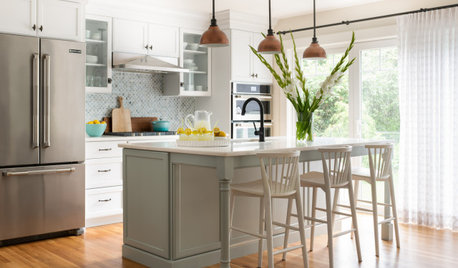
KITCHEN DESIGN10 Design Tips for Planning a Family Kitchen
Find out how to create a friendly, functional kitchen that meets the needs of a family with children
Full Story
KITCHEN DESIGNExpert Talk: 12 Ways to Get a Designer-Kitchen Look
Professional designer Ines Hanl reveals her thought processes on select kitchen remodels
Full Story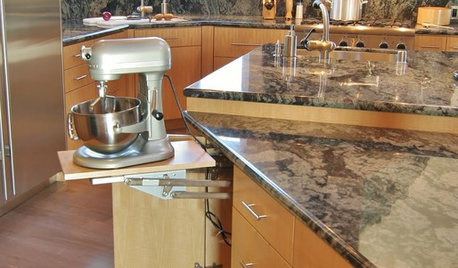
KITCHEN DESIGNKitchen Design: Baking Stations Make Cooking More Fun
Get inspired to cook (and simplify holiday prep) with a dedicated space for baking
Full Story









Patricia Colwell Consulting
HALLETT & Co.
Related Discussions
Making a small kitchen work
Q
Is speed oven used often in families with young children?
Q
Floor plan feedback- young family living.
Q
Young family needs color help!!!
Q
Tom S
HU-187528210
HU-187528210
Chessie
apple_pie_order
Fori
MOriginal Author