Making a small kitchen work
grahamw
9 years ago
Related Stories
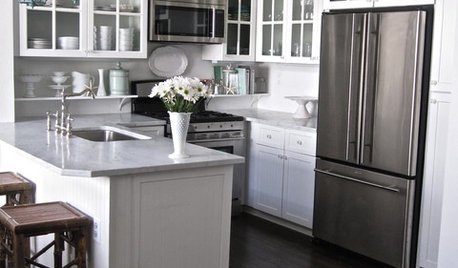
SMALL KITCHENS10 Ways to Make a Small Kitchen Feel Bigger
Does your kitchen draw a crowd or crowd you in? Here's how to make sure your compact kitchen leaves room to breathe
Full Story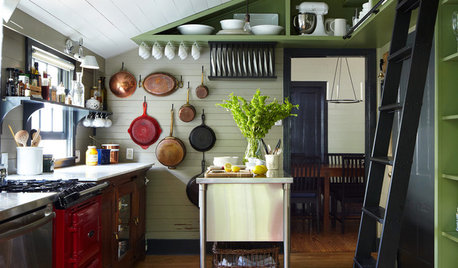
SHOP HOUZZShop Houzz: 5 Stylish Ways to Make a Small Kitchen Work
Make the most of your small kitchen with organizing solutions and stylish additions
Full Story
THE HARDWORKING HOMESmart Ways to Make the Most of a Compact Kitchen
Minimal square footage is no barrier to fulfilling your culinary dreams. These tips will help you squeeze the most out of your space
Full Story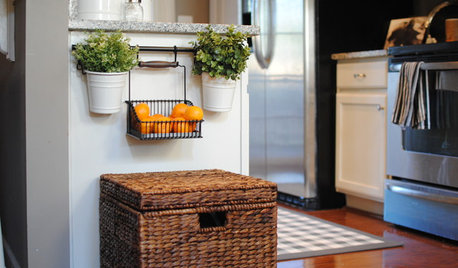
KITCHEN DESIGNEasy Green: 10 Small Kitchen Changes to Make Today
Taking small steps in going green can lead to big results over time, and starting in the kitchen is a smart choice
Full Story
KITCHEN LAYOUTSHow to Make the Most of a Single-Wall Kitchen
Learn 10 ways to work with this space-saving, budget-savvy and sociable kitchen layout
Full Story
BATHROOM DESIGN12 Designer Tips to Make a Small Bathroom Better
Ensure your small bathroom is comfortable, not cramped, by using every inch wisely
Full Story
SMALL SPACES18 Ways to Make a Small Space Look Larger
Small is Beautiful With the Right Color, Storage, and Flexible Furniture
Full Story
SMALL SPACESHow to Make Any Small Room Seem Bigger
Get more from a small space by fooling the eye, maximizing its use and taking advantage of space-saving furniture
Full Story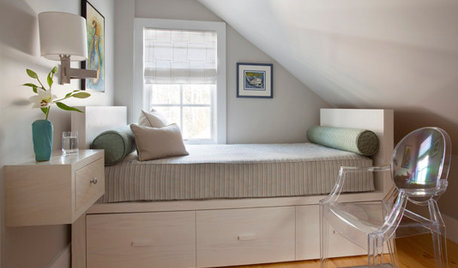
BEDROOMS7 Ways to Make a Small Bedroom Look Bigger and Work Better
Max out on comfort and function in a mini space with built-ins, wall mounts and decorating tricks that fool the eye
Full Story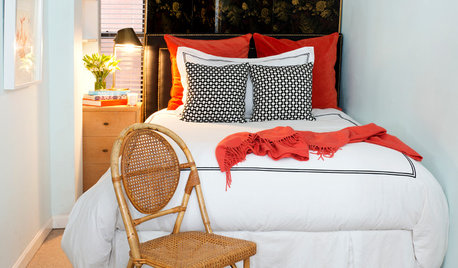
SMALL SPACES10 Tips to Make a Small Bedroom Look Great
Turn a compact space into a brilliant boudoir with these decorating, storage and layout techniques
Full Story


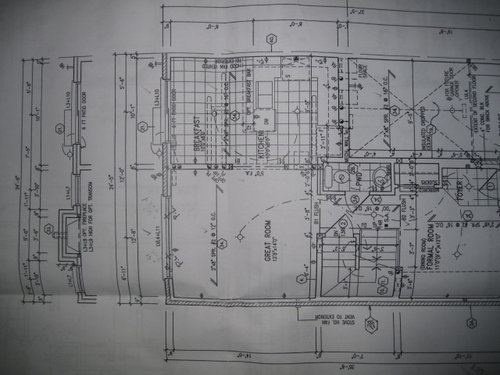
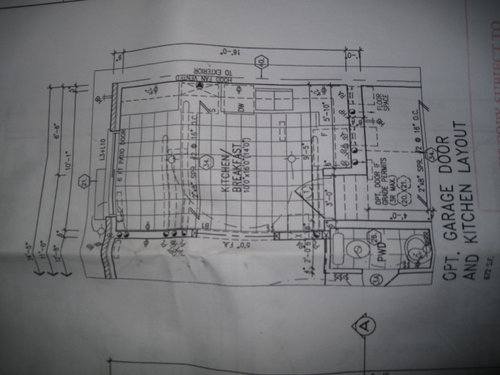




grahamwOriginal Author
Jillius
Related Discussions
Small kitchen that works
Q
Value of prep sink in a small kitchen??
Q
Can large tile work in a small kitchen?
Q
Making a Small House Work for Us
Q
lisa_a
lisa_a
Buehl
Buehl
Buehl
grahamwOriginal Author
lisa_a
grahamwOriginal Author
Jillius
grahamwOriginal Author
grahamwOriginal Author
Jillius
grahamwOriginal Author
Jillius
grahamwOriginal Author
Jillius
Jillius
jennifer132
grahamwOriginal Author
lisa_a
Jillius
lisa_a
grahamwOriginal Author
grahamwOriginal Author
lisa_a
lisa_a
Jillius