Floor plan feedback- young family living.
emthe
7 years ago
last modified: 7 years ago
Featured Answer
Sort by:Oldest
Comments (17)
Meris
7 years agoemthe
7 years agoRelated Discussions
First Time Post - Feedback on Floor Plan for Timber Frame
Comments (19)Wow thanks everyone for good questions and feedback. Kirkhall: I fixed the door swings thanks for that. The split closets on the left bedroom are meant to be a storage room and then the closet for the room. In my latest draft my wife and I opened the right closet to make a nook with a window out back. Less closet space upstairs but we have a ton in the basement. As for the bedroom on the right we want to do a built-in bookcase where the gap is between closets. AlexHouse: All I can say is WOW :) The feeling we are going for is more of the rock arch over the range and then the pizza oven next to it faced in the same rock so as to extend the look. We are using thin sliced stone for the walls to save money. LauraJane02: Thank you for that idea but we still need to think about the door changes for the MBR. Still not sure what will work for us. The new layout is simpler and uses the space better but we arent sure how to shift it. Still taking ideas. AM.E: I dont have any good elevations just yet BUT here is a sample I got from one TF company we asked for a estimate from. Modified Home Plans It is close to what we want except wtill working on the front proch roof line. Overall though it is the correct feeling. We are doing SIPs except the roof in the walkway we are doing stick built. And the garage will be 100% stick. As for the open areas, thats the point of doing Timber :) at least for us. We love that open yet homey feel of the timber frame with trusses. We will build in the fall/winter this year if all comes together :) Thanks again everyone!...See MoreFloor Plan Feedback
Comments (67)I personally wouldn't put too much stock in vague inferences as to why a buyer wasn't interested. When we recently bought we personally looked at around 50 houses and culled various others from internet descriptions. There are any number of reasons why we would prefer one house over another. Sometimes when you walk in a place you automatically rule it out. You just know it's not right. We didn't always tell our agent exactly why one wasn't right. And in their defense as we were looking in a rural lake area we would schedule 7-10 showings a day. Unless they took notes I could see how the reasons or discussion on each property might run together. In your house I would have issues and would have ruled it out due to the combination of white and wood trim. No one else mentioned this but it's a pet peeve of mine. I've seen it enough to realize it's fairly common. Just not a style we would want. It's also something many people would never really notice or think about. When we were looking there were various houses that I would mention it had "cheap" Masonite interior doors. After about the third place I mentioned that our agent had to sheepishly ask what a Masonite door was as she didn't understand my objection. Sometimes it's the little things. Eventually a buyer looking for the same things you were when you bought will come along and overlook the cons. Unfortunately in the current market they know they can buy for much less than you could 3 to 5 years ago. As I've stated before that's a hard reality for today's sellers. We actually lost money by not pricing right when we first listed. Perhaps you're in the same boat. Do you think that if you had been priced at your current price when first listed that you might have had a buyer earlier? I know we would have as there were various interested parties that our house kept being in the top 2 or 3 for them but invariably they bought the others for 10 to 15k less. I wouldn't stress too much over every little bit of advice you're getting here. Since you paid stagers I would trust they know what they're doing and that they understand your local market. Just like the ceiling fans many concepts are regional....See MoreFloor plan help for young family new build
Comments (86)While I'm not a fan of WIC in the bathroom, I realize many people like them. That's a personal decision. However like was explained many of the things in this house don't work because they are just not good design. Here's the changes I made to the first floor to give you better flow and to put the things needed where they will work the best. 1. Since you don't use a bath, get rid of it! If you want a bath on the first floor, put it in bedroom 2. 2. Your master closet is actually now larger. However I was able to pull in the wall so it now matches the wall of the dining room. 3. Now you have a straight shot from the master suite to the bathroom to the closet. And then as an added bonus if you don't want to wake your spouse in the morning, you can now leave through the laundry closet! 4. Instead of the powder room by the master suite, I moved your laundry room there. Think of how easy it will now be to do your laundry. 5. I pulled the closet across to meet the study. Even though it makes the house a bit larger, it will actually save money because you won't have the extra bump outs. 6. Your study is the same size but by moving it down, you now have an actual hallway that creates a "spine" for the house, so you're not making a jog through your great room to get to the master suite. 7. By moving the powder room to where the laundry was, it freed up space so you now have a good sized entry from the mudroom door and the garage. No more trying to shove one another out of the way. Plus there's now more room to store all those kids things. 8. The powder room is now near the side where the kids will enter and it's convenient still to guests. 9. I moved around your layout for your kitchen too. It didn't work. Lots of space but not well used. I moved your cleanup sink to under the window with the dishwasher next to it. Lots of storage space in drawers now to the left. I moved your fridge so it's now in the work "triangle". So now you take food out of the fridge, move it to the prep sink on the island to wash, then prep to the left of the prep sink, and then carry it to the cooktop to cook. 10. In the master bath, if you're planning on a glass shower enclosure, I would probably flip the toilet closet and the shower so the toilet isn't against the master bedroom wall....See MoreSouthern Living Plan 1459 (SL-1459) "Center Hall" - Feedback!
Comments (21)RNmomof2zone5 - Currently we have a kitchen island just big enough for two bar stools. We usually have breakfast here on the weekends (It’s just two of us). We have a dining room table for dinners and company, but we often eat our dinner on the couch (bad habit I know!). But I love only having one dining table. I hate the idea of having a dining room that’s only a handful of times each year. I love homes where every space is utilized. We moved from a 1200sqft home to a 2250sqft home and there are two rooms that we never use, so I think our next home we can scale it back just a touch, make the kitchen a bit larger, and we will end up around 1800-2000sqft with no “dead space.”...See Morebpath
7 years agoArchitectrunnerguy
7 years agojust_janni
7 years agolakeerieamber
7 years agomrspete
7 years agolast modified: 7 years agosheloveslayouts
7 years agocpartist
7 years agolast modified: 7 years agoPlans by Marcy
7 years agoVirgil Carter Fine Art
7 years agoemilyam819
7 years agoMark Bischak, Architect
7 years agozippity1
7 years agoascorsonelli
7 years agolast modified: 7 years agonini804
7 years ago
Related Stories
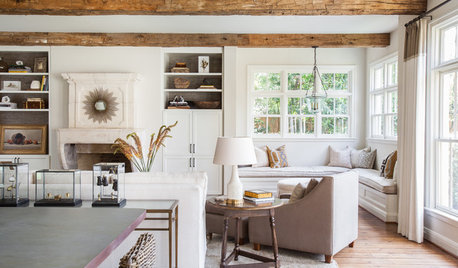
MOST POPULARHouzz Tour: Gracious Older Home Updated for a Young Family
A Texas designer lightens up and repurposes rooms, creating a welcoming space that suits this family’s casual lifestyle
Full Story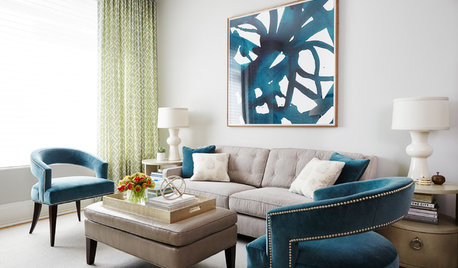
TRANSITIONAL STYLERoom of the Day: Multipurpose Space Grows Up for a Young Family
A designer revamps a New York living-dining room with light colors, flexible furnishings and sophisticated childproofing
Full Story
REMODELING GUIDESRenovation Ideas: Playing With a Colonial’s Floor Plan
Make small changes or go for a total redo to make your colonial work better for the way you live
Full Story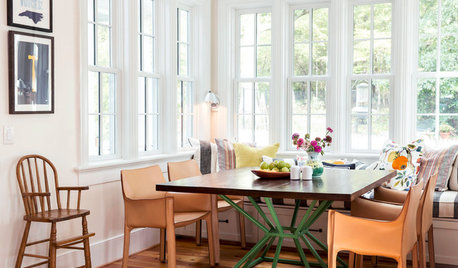
FARMHOUSESHouzz Tour: Young Family’s Old Farmhouse With Timeless Charm
An interior designer transforms her family’s 1880 farmhouse with a stylish mix of vintage and new decor
Full Story
ARCHITECTUREOpen Plan Not Your Thing? Try ‘Broken Plan’
This modern spin on open-plan living offers greater privacy while retaining a sense of flow
Full Story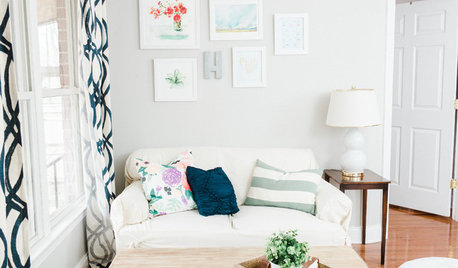
SMALL HOMESHouzz Tour: A Young Couple's Bright and Cheerful In-Law Suite
A smart, budget-friendly makeover transforms an in-law apartment into a home for a graphic designer and her husband
Full Story
BATHROOM MAKEOVERSRoom of the Day: Bathroom Embraces an Unusual Floor Plan
This long and narrow master bathroom accentuates the positives
Full Story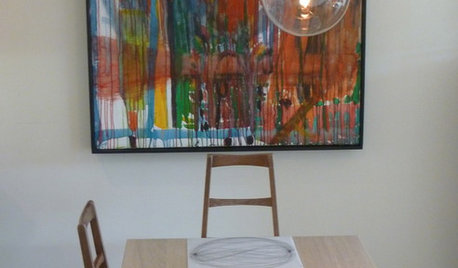
HOUZZ TOURSHouzz Tour: Just-Right Realism in an Eclectic Family Home
With 1,100 square feet, a modest budget and 2 young children, a San Francisco family embraces a creative DIY approach
Full Story
LIVING ROOMSLay Out Your Living Room: Floor Plan Ideas for Rooms Small to Large
Take the guesswork — and backbreaking experimenting — out of furniture arranging with these living room layout concepts
Full Story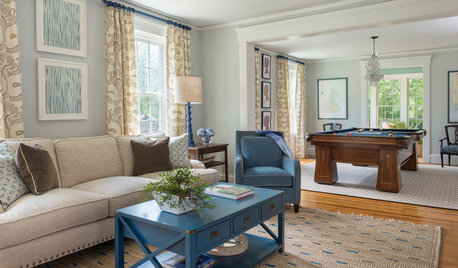
DECORATING GUIDESSwitching Up a Colonial Home to Suit a Modern Family
Floor plan labels are thrown out the window as a designer helps a family shape rooms to fit the way they live
Full Story


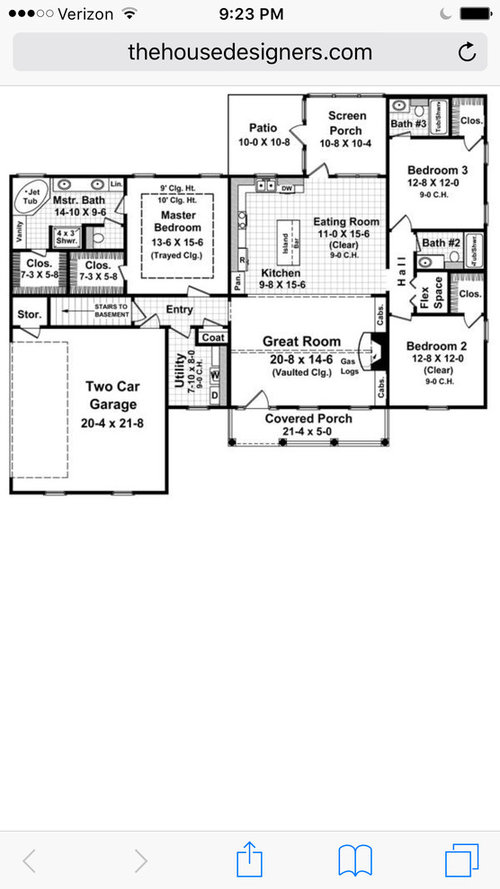





arialvetica