Adding a bathroom (to existing space)
Caitlin Ueckert
2 years ago
Related Stories

ROOM OF THE DAYRoom of the Day: An 8-by-5-Foot Bathroom Gains Beauty and Space
Smart design details like niches and frameless glass help visually expand this average-size bathroom while adding character
Full Story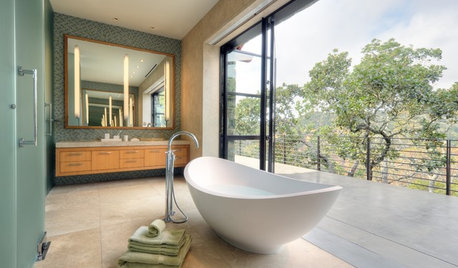
BATHROOM DESIGNDream Spaces: 14 Fabulous Indoor-Outdoor Bathrooms
Disappearing walls put these baths in Mother Nature’s lap, counting tranquil views and fresh air as the best luxuries of all
Full Story
BATHROOM DESIGN8 Bathroom Space-Savers
These efficient features can help you squeeze more function into your room
Full Story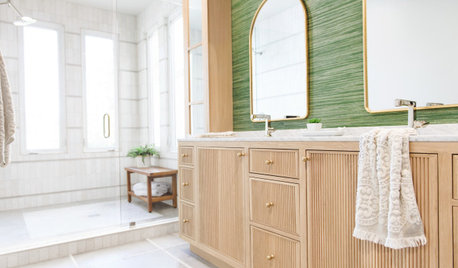
BATHROOM DESIGNBathroom of the Week: A Pro’s Own Nature-Inspired Space
A large shower, green grasscloth and reeded white oak cabinets transform a designer’s bathroom
Full Story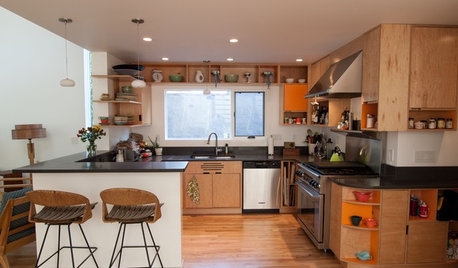
HOUZZ TOURSMy Houzz: Added Space and Style for a 1960s Split Level
With a new second story and downstairs suite, custom touches and midcentury pieces, this Portland family home suits 3 generations
Full Story
MODERN HOMESHouzz TV: Seattle Family Almost Doubles Its Space Without Adding On
See how 2 work-from-home architects design and build an adaptable space for their family and business
Full Story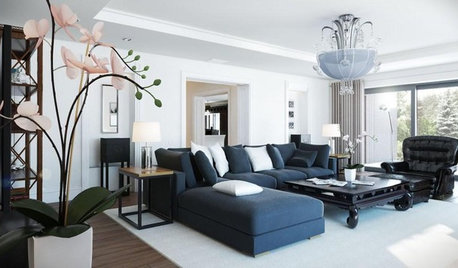
DECORATING GUIDESHow to Use Existing Furniture in a New Space
Don’t give up on your old favorites yet. Here’s how to reimagine and reinvent them to suit any room
Full Story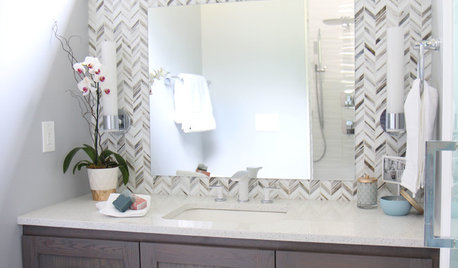
BATHROOM DESIGNClever Bathroom Layout Gives 2 Sisters Shared and Private Spaces
Each girl gets her own vanity, toilet and door to the shower, making for smoother mornings
Full Story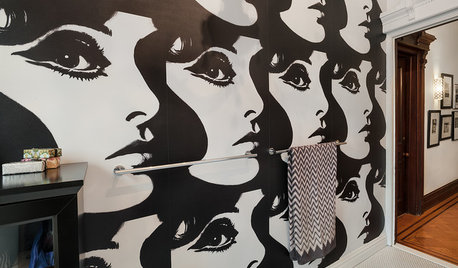
BATHROOM DESIGNNew This Week: 3 Bathrooms That Feel More Like Living Spaces
Graphic wallpaper, ornate chandeliers and furniture-like pieces help these bathrooms seem less like a sterile space and a lot more like home
Full Story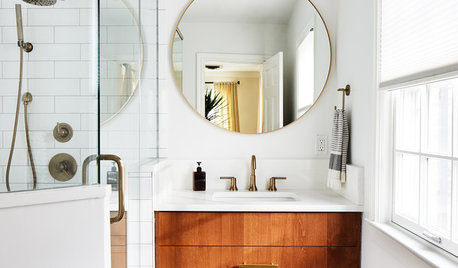
BATHROOM DESIGNCouples Are Splitting Up ... Their Bathroom Spaces
Partners are renovating with personalized touches in their individual bathrooms
Full Story





emilyam819
emilyam819
Related Discussions
Adding an exhaust/vent fan to an existing bathroom - help!
Q
Have you added a dormer to create bathroom space?
Q
Adding a usable bathroom to a one bathroom house
Q
adding space to master bathroom, bump out? brick house
Q
roarah
littlebug zone 5 Missouri