Do I need something in this corner?
Jason, zone 7A, near Greensboro NC
2 years ago
Featured Answer
Sort by:Oldest
Comments (29)
khrisz
2 years agoJason, zone 7A, near Greensboro NC
2 years agoRelated Discussions
As if I need to start something new, lol, how do I start?
Comments (3)ok, I'm in too! :) I've been reading alot about this topic for years when it's time to go out and buy those expensive looking planters. I just went to my local (high end) garden supply and found that a big bale of peat moss was around $15 and a small bag of vermiculite was around $6. I thought I'd just go to Walmart and check it out. The weather is looking good for this weekend (finally!) and I'm gonna go 'tufa'....See MoreDo I need something in this somewhat-naked corner?
Comments (63)So on Wed. -- two days ago -- I moved that green chair from the living room to the dining room. TODAY, DH walked by the dining room and said "where did that green chair come from?" LOL. That green chair has been in the living room for several years. Classic DH....See MoreDo I need a new rug? Or a corner cabinet?
Comments (32)Fabulous - I was reading along and Didn't realize it was an old thread. My first thought was that I Love all the pattern, but the rug is too cold toned if there is such a thing. :) then Viola! a warm rug that is perfect! What patience you have in waiting a year. Something I need to remember as I deal with my new house and want it all done NOW! :)...See MoreDo I need to do something?
Comments (7)Thanks everyone,, I resized my previous image because I wanted to make sure it wasn't too large. If I could have remembered where I had posted my earlier question I would have just updated it. Thanks Ken in MI. I usually save as soon as I register. OMG I just spotted more roots bearing leaves. I am 78 and a bit harder to see. Ken, should I update above site so to thank them all for looking?...See Morekhrisz
2 years agoashtonchic
2 years agoBeverlyFLADeziner
2 years agoashtonchic
2 years agodecoenthusiaste
2 years agoJason, zone 7A, near Greensboro NC
2 years agoSammie J
2 years agoJennifer Hogan
2 years agoBeverlyFLADeziner
2 years agocalidesign
2 years agolast modified: 2 years agolatifolia
2 years agodecoenthusiaste
2 years agoJennifer K
2 years agoJason, zone 7A, near Greensboro NC
2 years agoJennifer Hogan
2 years agoJennifer Hogan
2 years agoashtonchic
2 years agoJennifer Hogan
2 years agoJason, zone 7A, near Greensboro NC
2 years agoJennifer Hogan
2 years agoJennifer Hogan
2 years agoJennifer Hogan
2 years agoJason, zone 7A, near Greensboro NC
2 years agoJason, zone 7A, near Greensboro NC
2 years agoJennifer K
2 years ago
Related Stories
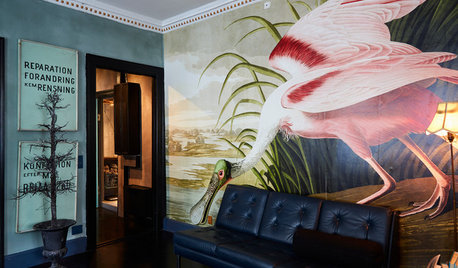
APARTMENTSHouzz Tour: Something’s Different in Denmark
The owners of this bohemian Copenhagen apartment rebel against the Scandinavian penchant for white interiors
Full Story
FUN HOUZZEverything I Need to Know About Decorating I Learned from Downton Abbey
Mind your manors with these 10 decorating tips from the PBS series, returning on January 5
Full Story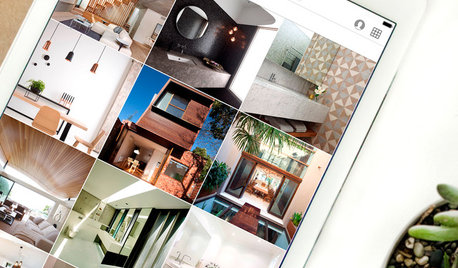
INSIDE HOUZZInside Houzz: Updates to the Houzz App for iPhone and iPad
With a redesign and new features, the Houzz app is better than ever
Full Story
LIFEYou Said It: ‘Just Because I’m Tiny Doesn’t Mean I Don’t Go Big’
Changing things up with space, color and paint dominated the design conversations this week
Full Story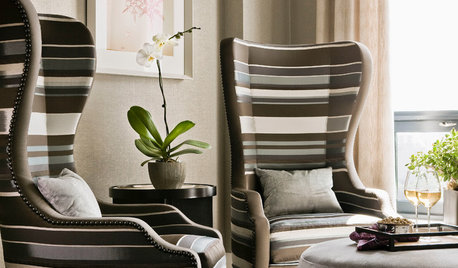
DECORATING GUIDES12 Smart Ideas for Decorating Empty Corners
Fill a neglected corner with something useful, attractive or both, using these dozen thoughtful decorating strategies
Full Story
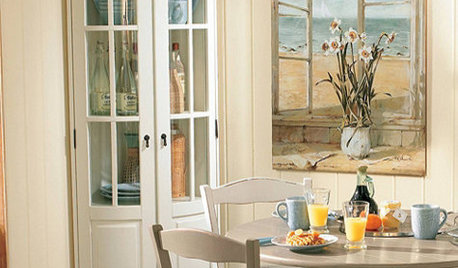
PRODUCT PICKSGuest Picks: Corner Cabinets and Shelves From Simple to Showstopping
Get more storage even in a small room by setting one of these cabinets for a range of budgets in an unused corner
Full Story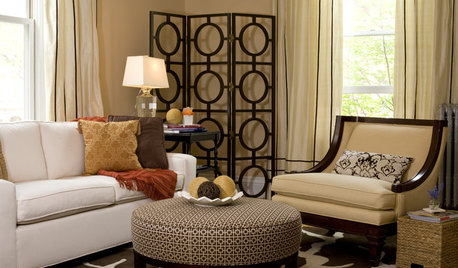
8 Great Uses for a Lonely Corner
Take Advantage of a Forgotten Space to Add Interest, Storage or a Mini Retreat
Full Story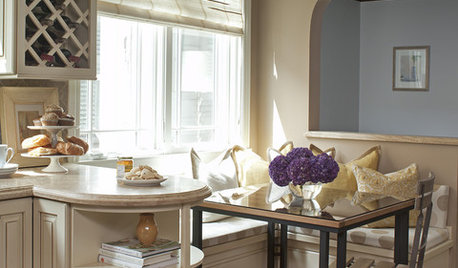
KITCHEN DESIGN12 Cozy Corner Banquettes for Kitchens Big and Small
Think about variations on this 1950s staple to create a casual dining spot in your home
Full Story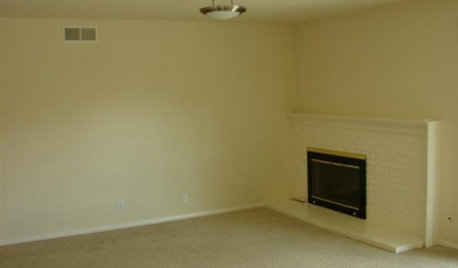
FIREPLACESDesign Dilemma: Difficult Corner Fireplace
Where to Put the TV? Help a Houzz Reader Set Up His New Living Room
Full Story


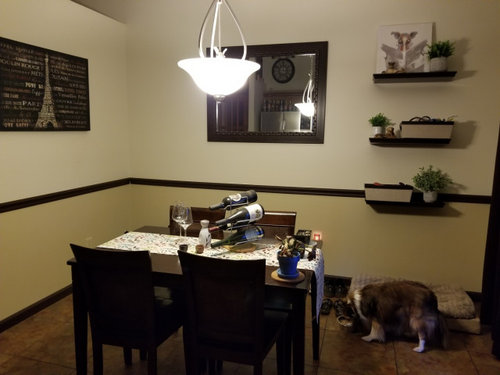
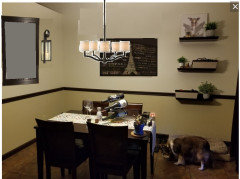
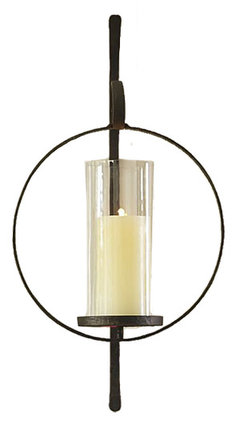
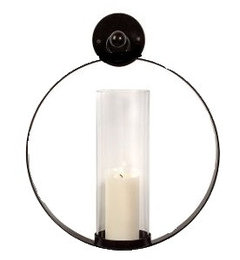
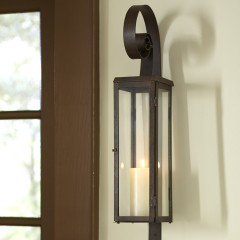
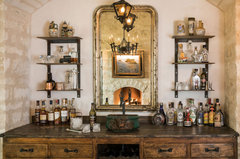
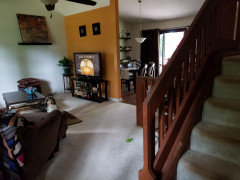
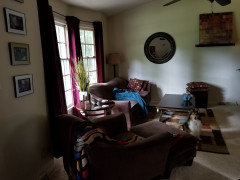
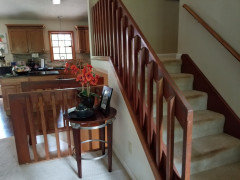
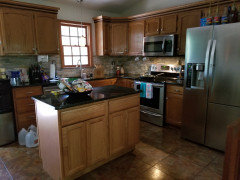
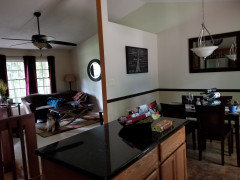
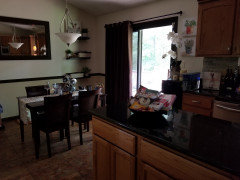
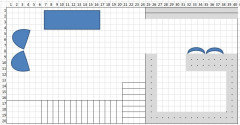


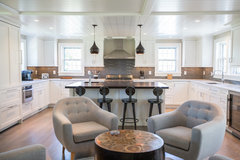
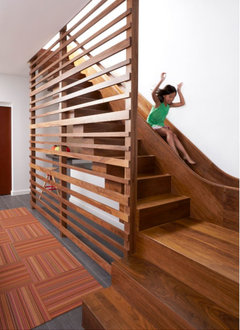
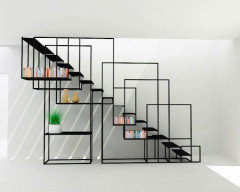
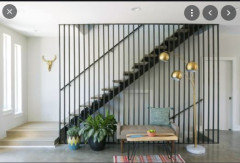
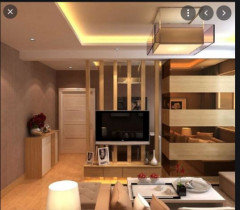
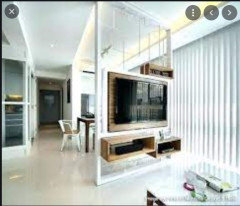
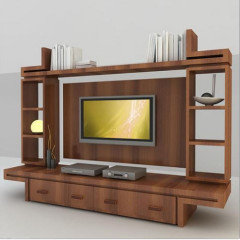
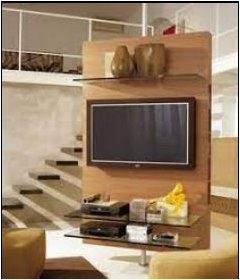

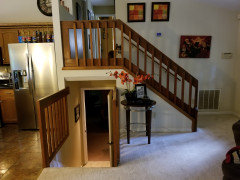
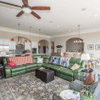
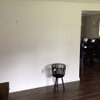

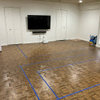
Jason, zone 7A, near Greensboro NCOriginal Author