Bathroom renovation tile and floor transition at doorway
rmaunder
2 years ago
Featured Answer
Sort by:Oldest
Comments (6)
weedyacres
2 years agormaunder
2 years agoRelated Discussions
Tile transition: mudroom to bathroom
Comments (8)A powder-room floor isn't very likely to be wet (well, one hopes not anyway!) so slipping shouldn't be much of a worry. If you're concerned, you can choose tiles that have a higher "coefficient of friction." Coefficient of Friction is a measure of slipperyness and ranges (in theory) from 0 to 1. Zero would mean no friction at all while 1 would be mean you couldn't slide against the surface at all no matter how hard you tried. For comparison, rubber tires on dry road surfaces experience a COF of about 0.7 to 0.8 but when the roads are wet the COF drops to around 0.4. Wet ice can have a COF of 0.1 or even lower. For a shower floor, I would look for a tile with a wet COF of at least 0.6 or else use 1x1 or 2x2 mosaic tiles so that the COF of grout is more important than the COF of the tiles. Even with 1x1 mosaics though, if the tile is very slippery, you can wind up with a very slippery shower floor....See MoreNeed help in bathroom floor tile choices
Comments (29)Zaz and Beth, I finally have some samples on my floor to look at (from the Tile Shop) and that's helpful, but it's a pain in the b*** to figure out what samples to order and from whom to order them - and expensive too! I could probably order an equal number of interesting samples from Merola/Home Depot, not to mention the additional ideas you've both now given me, but at some point I need to stop. Even though I feel I've 'narrowed' my focus to something with blue and/or patterned-moroccan-style, there are still so many options and resources to look at. I do like all the additional examples you gave me, Beth. Is EliteTile considered a good quality resource? I have felt comfortable having a retail face to consult with (Tile Shop and Home Depot) but if you and Zaz and others with more experience feel it can be ok to order from a place like Wayfair and this brand of tile, then I feel more confident about that. Both Tile Shop and HD have nice options too, but I've been a bit frustrated that I haven't been able to see an actual sample of a large-size cobalt option .... and the nice on sale lantern blue one is beautiful. What a price, too!! Weirdly, as I look more closely at the Wayfair/EliteTile Moroccan tiles, I'm seeing several that are the exact same patterns that Merola/HomeDepot offer. Do either of you know anything about this? I'd kind of like to add pictures of the samples I have from Tile Shop to see what you both think, but it might need to wait until tomorrow since this day is over and I'm beat. (Also, have other things in addition to tile shopping which I'm sure you both can relate to.) I am grateful to have both of you to converse with on this. Feel more comfortable....See MoreTiles for transitional style guest bathrooms
Comments (0)We have two guest baths to complete. Already purchased the vanities as shown in pics. I’ve picked out the attached tiles. One bathroom will be fully tiled from floor to ceiling and the other only half tiled except in shower area. These tiles are 13” x 40” and we will use the patten tile in the shower area. Already have the flooring in as per the photo. Just looking for feedback on my choices. Is it a good match etc....See Moretransition from bathroom floor tile to hardwood
Comments (1)It needs to be flat not necessarily level. If it is not prepped and flat you very well may end up with cracked broken tile over time....See Morermaunder
2 years agormaunder
2 years agolast modified: 2 years ago
Related Stories

REMODELING GUIDESTransition Time: How to Connect Tile and Hardwood Floors
Plan ahead to prevent unsightly or unsafe transitions between floor surfaces. Here's what you need to know
Full Story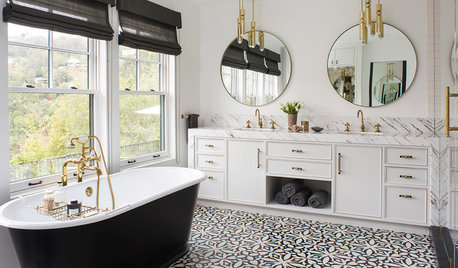
BATHROOM TILEDesigners Share Their Favorite Bathroom Floor Tiles
Wood-look porcelain, encaustic cement and hexagon tiles are making a splash in recent projects by these design pros
Full Story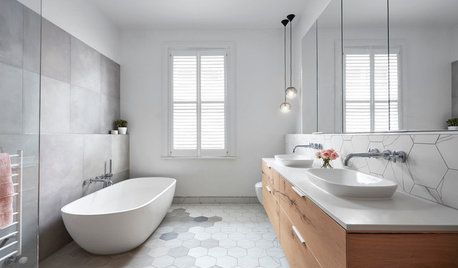
BATHROOM DESIGNFloor Tile Options for a Stylish Bathroom
From the countless choices of bathroom tile available, we focus on some of the best looks for the floor
Full Story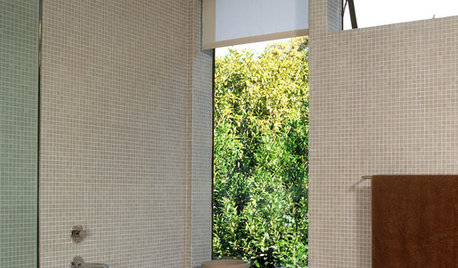
BATHROOM DESIGNFloor-to-Ceiling Tile Takes Bathrooms Above and Beyond
Generous tile in a bathroom can bounce light, give the illusion of more space and provide a cohesive look
Full Story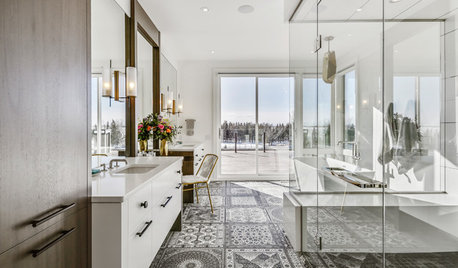
BATHROOM DESIGNNew This Week: 3 Bathrooms With Showstopping Floor Tile
Caution: These stunning tile collections might give you neck cramps from staring at the floor for too long
Full Story
BATHROOM DESIGNGet Creative With Your Bathroom Floor Tile
Add movement, definition and interest to a humble bathroom floor by sidestepping uniform tile in favor of an unusual design
Full Story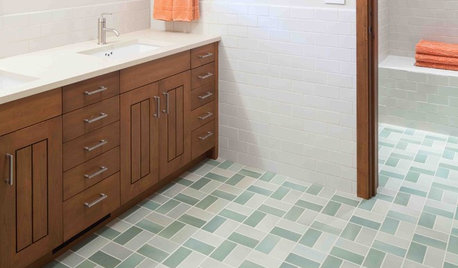
GREAT HOME PROJECTSHow to Install a New Tile Floor
Is it time to replace your tile floor? Here’s how to get it done, which pros to call and what it will cost
Full Story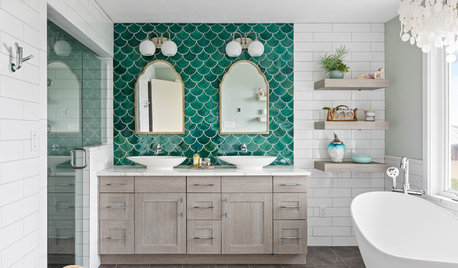
BEFORE AND AFTERSGreen Mermaid Tile and a New Layout Boost a Dated Pink Bathroom
This now-airy Whidbey Island bathroom features a soaking tub, a walk-in shower, heated floors and an expanded water view
Full Story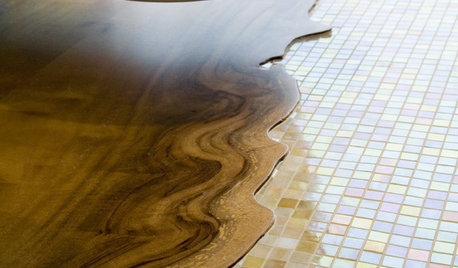
REMODELING GUIDES20 Great Examples of Transitions in Flooring
Wood in One Room, Tile or Stone in Another? Here's How to Make Them Work Together
Full Story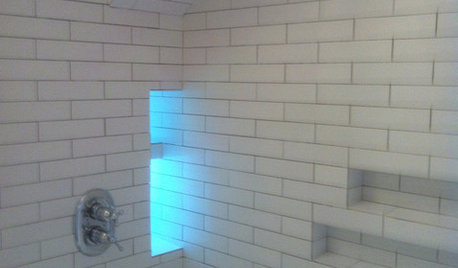
BATHROOM DESIGN10 Top Tips for Getting Bathroom Tile Right
Good planning is essential for bathroom tile that's set properly and works with the rest of your renovation. These tips help you do it right
Full Story






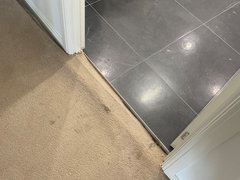




HALLETT & Co.