I need help laying out furniture for my main floor pleasee!
Anita A
2 years ago
Related Stories

LIVING ROOMSLay Out Your Living Room: Floor Plan Ideas for Rooms Small to Large
Take the guesswork — and backbreaking experimenting — out of furniture arranging with these living room layout concepts
Full Story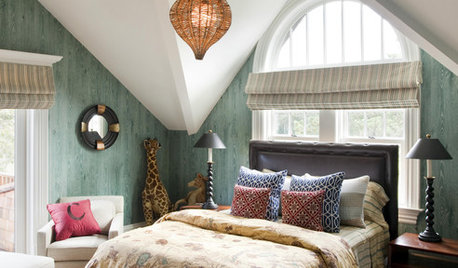
DECORATING GUIDESHow to Lay Out a Master Bedroom for Serenity
Promote relaxation where you need it most with this pro advice for arranging your master bedroom furniture
Full Story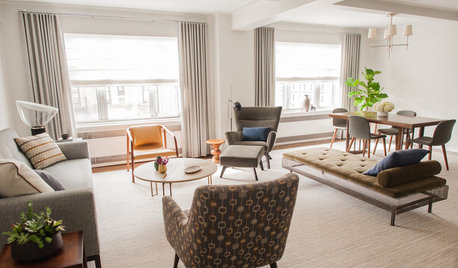
LIVING ROOMSRoom of the Day: Strategies for Laying Out a Large Space
A designer helps a New York City homeowner make sense of her living room after it doubles in size
Full Story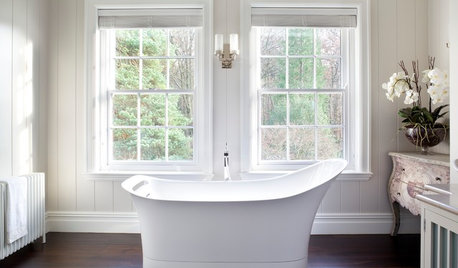
BATHROOM DESIGNWhich Flooring Should I Choose for My Bathroom?
Read this expert advice on 12 popular options to help you decide which bathroom flooring is right for you
Full Story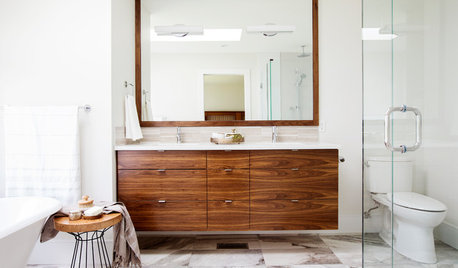
BATHROOM WORKBOOKHow to Lay Out a 100-Square-Foot Bathroom
An engineer shares 10 smart ways to efficiently lay out a bathroom of this size
Full Story
BATHROOM WORKBOOKHow to Lay Out a 5-by-8-Foot Bathroom
Not sure where to put the toilet, sink and shower? Look to these bathroom layouts for optimal space planning
Full Story
REMODELING GUIDESAsk an Architect: How Can I Carve Out a New Room Without Adding On?
When it comes to creating extra room, a mezzanine or loft level can be your best friend
Full Story
REMODELING GUIDESYour Floor: An Introduction to Solid-Plank Wood Floors
Get the Pros and Cons of Oak, Ash, Pine, Maple and Solid Bamboo
Full Story
FUN HOUZZEverything I Need to Know About Decorating I Learned from Downton Abbey
Mind your manors with these 10 decorating tips from the PBS series, returning on January 5
Full Story
DECORATING GUIDESHow to Decorate When You're Starting Out or Starting Over
No need to feel overwhelmed. Our step-by-step decorating guide can help you put together a home look you'll love
Full Story



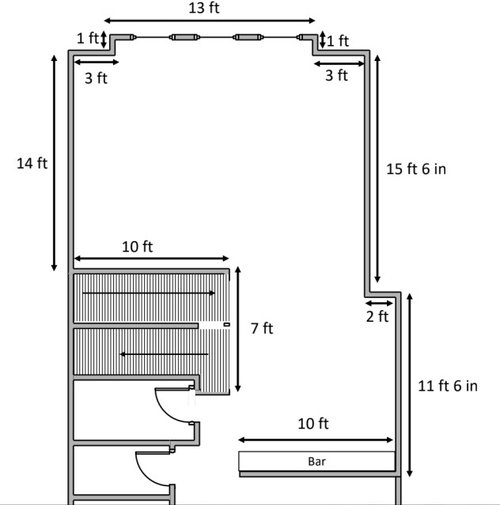




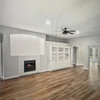
Patricia Colwell Consulting
Related Discussions
Need help with Kitchen Lay-out
Q
Here's my apartment floor plan, help me lay out furniture
Q
Need help designing and laying out a 1200sq ft house.
Q
Need ideas on design lay out (brick color, paint, furniture,2 placeTV)
Q