House-addition plan review (adding on multiple rooms with Sketchup).
Mark Mark
2 years ago
Featured Answer
Sort by:Oldest
Comments (63)
Mark Bischak, Architect
2 years agoSeabornman
2 years agoRelated Discussions
House Plan(s) Review (revised!)
Comments (12)Your plan has evolved nicely! I don't think I'd bother with the door by the dining room table. I think it'd be too crowded to get out that door, and you have a door in the great room, only steps away. Multiple doors onto the patio will mean more difficulty placing furniture on the patio. Multiple doors also mean more doors to accidentally leave open, and if you ever do a security system, more doors = more cost. I like the increased size of your dining room table. I prefer the great room furniture placement in the second image. Why? When you walk in, you'll have "space" between the two chairs, which gives you a better view into the great room and feels more inviting. However, with a large family, the sofa is probably more practical. If you go with the sofa, I'd place a table behind it - just feels right to me. Since you don't have unlimited space in the great room, I'd go with the sliding door. Having lived with both, sliding glass doors are more functional than French doors. French doors open up into the house and take up space, whereas the sliding glass door "disappears" when you open it up -- thus, you get better air flow. I know, French doors are so pretty . . . so it's a question of function or looks. In either floorplan, I'd consider skipping the mid-room door and going with a bank of windows in its place . . . and then having a single door just at the spot where the great room meets the kitchen. A door in that place would serve both rooms and would free up your furniture placement choices. I prefer the mudroom arrangement in the first plan. Seems to be a better use of the space. I like the placement of the powder room better, and I think its laundry room is "right sized", whereas the other one is a bit bloated....See MorePlease review our home plan :)
Comments (10)Overall I like the general concept of the floorplan. As far as your concerns: 1. It can be fixed with pantry cabinets, but these are typically tall cabinets and I don't see a place that you can put them. 2. How long is you master double vanity? You can perhaps put a tall cabinet between the sinks to store towels. The bigger issue is that the laundry room is too small. You don't need a linen closet in the master bathroom-we don't have one, but there's no place to fold laundry or iron in the laundry room. A sink in the laundry room is also nice. 3. 14' can work but 15' would be better if you are willing to bump out the house by a foot. I would get graph paper and draw out your furniture to ensure there's space for everything. If you bump out by a foot, this might help your laundry room situation as well. There's bit of wasted space in the upstairs hall. 4. Fridge next to wall can work- you just need to make sure you have the appropiate filler piece to allow the fridge door to open. Would you consider forgoing the bar seating, closing off the dining room and changing the Kitchen to a U design. Put the fridge in the kitchen right at the end, next to the breakfast room. That allows easy access for guests and kids without getting in the way of the cook. You can also put tall pantry cabinets on the remainer of that wall. 5. The master closet is not bad, but can't you just make it a bit longer? Also, is there a way to take advantage of that square footage above the garage?...See MorePlease review and critique my house plan design
Comments (1)You must be excited! Most of it works quite well. I have a few thoughts: Are you planning on your son and daughter sharing a bathroom? Is bedroom #4 a guest bedroom? If you have 3 bathroom, why not give each of your children their own? especially since they are different sexes and getting older. I would make bath #2 an en suite bath for bedroom #3. Swap the laundry room and bathroom #3. Then bedroom #2 can use bath #3. You can keep direct access to bath #3 from bedroom #4 if you'd like. The dining space in the family room looks tight. Make sure it fits your table. Make sure there's enought elbow room for the toilet in the master bath. The door from the garage should swing into the home....See MorePlease review addition floor plan
Comments (10)Thank you so much for all your thoughtful responses. I just spent an hour responding to each person's comments, then hit the wrong button and it all disappeared. I don't have the energy to do it all again, so I will try to touch on the main points that you brought up: -another bathroom is a must. My husband spends way too much time in there. -the view from the family room is of the backside of my van, since the driveway ends right at the window, so the views from the other front windows are much better - we like to look outside when sitting at the dining table. -the architect opened up the space above the kitchen where there used to be a window. I agree that this probably doesn't make sense because there's no view. -the added counter space is actually not far from the sink/oven, probably 3 normal steps in either direction -trying to keep kitchen plumbing and gas lines in same location to save money, and am wary of putting kitchen too near to bathroom -there's actually only one bump-out in the rear. The front wall of the old addition is staying (or we will lose the 50 sq. feet of space) and the rest of the addition is on foundation, but jogged in because our lot tapers toward the back -will work on the idea of moving the stair two feet "north" and rethink the pantry location -don't really want the washer/dryer right next to the bedroom, and would like them on exterior walls so the dryer can vent out -may rework the toilet/sink/shower -plan to have a high pony wall with a narrow ledge in front of long kitchen counter to hide some of the clutter; also considering back wall of all cabinets for the same reason -we love our location. Buying would get us more of the same around here, and we'd have to move very far out to build, which is a deal-breaker -unfortunately, due to setbacks we cannot move the front of the house forward to be flush with the addition's front. -we may configure the bedrooms, although it's really my daughter who needs more space and it would be strange for the bigger bedroom to not be the master -proposed addition includes a basement and two floors, with only the front of the original addition remaining. -the architect came up with a nice, standard layout with a larger master bedroom, but put the washer/dryer in the basement and did not include a pantry, both of which we really need on the main floor. Please keep the ideas and suggestions coming! I hope to have a revised plan to post soon. I'd especially appreciate ideas for creating more of an entry/foyer, since right now we just have coat racks and shelves for shoes, bags, etc. right when you come in the door. Many thanks!...See MoreK H
2 years agolast modified: 2 years agoMark Mark
2 years agolast modified: 2 years agoMark Bischak, Architect
2 years agoroccouple
2 years agoMark Mark
2 years agoMark Mark
2 years agoMark Bischak, Architect
2 years agoMark Mark
2 years agolast modified: 2 years agoMark Mark
2 years agoMark Bischak, Architect
2 years agoSeabornman
2 years agoMark Mark
2 years agolast modified: 2 years agoMark Mark
2 years agolast modified: 2 years agoMark Bischak, Architect
2 years agoMark Mark
2 years agoUser
2 years agoloobab
2 years agoMark Mark
2 years agoMark Mark
2 years agolast modified: 2 years agoHALLETT & Co.
2 years agoMark Mark
2 years agocpartist
2 years agoUser
2 years agoMark Mark
2 years agoMark Bischak, Architect
2 years agoMark Mark
2 years agomillworkman
2 years agoJennifer K
2 years agoMark Mark
2 years agolast modified: 2 years agoMark Mark
2 years agoMark Bischak, Architect
2 years agolast modified: 2 years agocpartist
2 years agoMark Mark
2 years agolast modified: 2 years agocpartist
2 years agoMark Mark
2 years agolast modified: 2 years agoMark Mark
2 years agoJennifer K
2 years agoloobab
2 years agoapple_pie_order
2 years agoMark Mark
2 years agoapple_pie_order
2 years agoMark Mark
2 years agoapple_pie_order
2 years agoapple_pie_order
2 years agoMark Mark
2 years agolast modified: 2 years agoapple_pie_order
2 years agoMark Mark
2 years agolast modified: 2 years ago
Related Stories

ADDITIONSWhat an Open-Plan Addition Can Do for Your Old House
Don’t resort to demolition just yet. With a little imagination, older homes can easily be adapted for modern living
Full Story
LIVING ROOMSLay Out Your Living Room: Floor Plan Ideas for Rooms Small to Large
Take the guesswork — and backbreaking experimenting — out of furniture arranging with these living room layout concepts
Full Story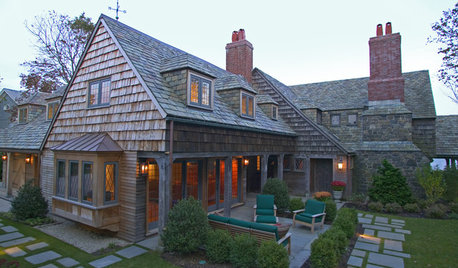
REMODELING GUIDESAdding On: 10 Ways to Expand Your House Out and Up
A new addition can connect you to the yard, raise the roof, bring in light or make a statement. Which style is for you?
Full Story
REMODELING GUIDESHouse Planning: When You Want to Open Up a Space
With a pro's help, you may be able remove a load-bearing wall to turn two small rooms into one bigger one
Full Story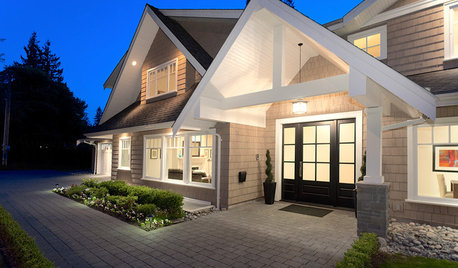
UNIVERSAL DESIGNWhat to Look for in a House if You Plan to Age in Place
Look for details like these when designing or shopping for your forever home
Full Story
LAUNDRY ROOMS7-Day Plan: Get a Spotless, Beautifully Organized Laundry Room
Get your laundry area in shape to make washday more pleasant and convenient
Full Story
REMODELING GUIDESAsk an Architect: How Can I Carve Out a New Room Without Adding On?
When it comes to creating extra room, a mezzanine or loft level can be your best friend
Full Story
ARCHITECTURE9 Prime Examples of ‘Broken-Plan’ Rooms
Clever solutions like half walls and interior glass doors bring intimacy to an open floor plan
Full Story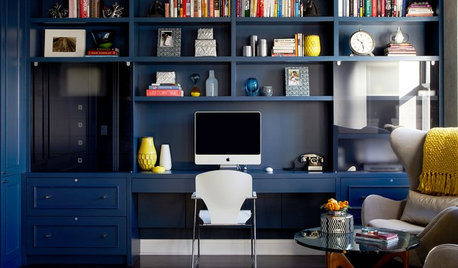
DECORATING GUIDESAll About Hue: Optimal Colors for Every Room in Your House
Experts say some shades work better than others in certain spaces. Here’s why
Full Story
KIDS’ SPACESWho Says a Dining Room Has to Be a Dining Room?
Chucking the builder’s floor plan, a family reassigns rooms to work better for their needs
Full Story


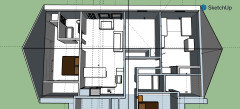


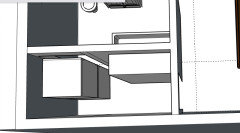






Jennifer K