Long-time lurker, first time poster here, hoping to add the talented folks here to my virtual design team!
My husband and I are about to close on a 5-room pre-war apartment that we have chosen for downsizing. We'll be moving only a few blocks away. We plan to rent it out for the next year or two while we go through the clearing out process in our current home. I have already begun thinking about the work the apartment will need before we move in.
The kitchen is very small: 6ft W x 10ft L x 8ft H. (I will have more exact measurements soon, which may give me a few inches on some of these dimensions). My first priority is thinking how to maximize the room layout and where I might be able to find more space. I want to fine tune my wish list before I sit down with a KD or have a preliminary fact-finding talk with my HOA, understanding that it might not be possible to execute all of these ideas. I'm hoping that a 24-month timeline is realistic to develop the plan with a KD, engage my GC and go through the HOA approvals process, so that work can start as soon as the apartment is available to us.
I am the primary cook and there will typically be only one person working in the kitchen at a time. I am a fairly accomplished, left-handed cook and baker. I cook from scratch daily, and bake several times a week. We don't do large scale entertaining. We expect to do more frequent grocery shopping because we will have less storage space. I prioritize function over style; I do not envision luxury/high-end finishes, and don't need a lot of bells and whistles. I know I'll have to hide stuff, because I won't have a lot of counter space, but if I can have some of my tools and equipment on view and within easy reach, that's my preference. I've done several kitchens over the years including two gut renos and one new construction. They each had different challenges and I learned a lot from them all! For this kitchen, I plan to work with a local KD and a GC that I have used for several successful projects in our current home (they also have a KD on staff).
IMAGES BELOW: The floorplan shows the kitchen in the context of the rooms around it. The thick green line is the current footprint. The shaded green areas are the spaces I'm considering claiming to expand kitchen space. Pictures 1-2 below show the kitchen as it was four years ago. Pictures 3-5 are how it looks now, after the most recent owners replaced the range and fridge, and got rid of what I think was a trash compactor. I am not planning to keep any of this. (The vintage metal cabinets, which are in great condition, are already spoken for.) The last picture shows the fireplace and wet bar in the living room.
Here are my first thoughts -- all dependent on what's structurally possible, allowed by the HOA, and within the budget( $25-30K):
- Reclaim the window! The current cabinets, counter and dishwasher were all installed in front of it. Some of the trim may be damaged and need to be rebuilt. The apartment is on the 9th/top floor of the building, and the kitchen window faces south, with great views and light, and no other buildings around it at that height.
- Change the layout to a galley: left wall 24-in depth for the full length of the room, right wall 12-in depth cabinets for a run of about 66 inches from doorway towards window
- Move the plumbing to accommodate relocating sink and DW
- Select smaller-scale appliances: 24-in range, 18-in DW, single bowl sink to fit 24-in cabinet, 24-in counter-depth fridge (if it must stay in the kitchen)
- Move the fridge OUT of the kitchen, to the cabinet space in the hall visible in pictures 4 and 5; in these pictures the entrance to the dining room from the hall is at the right. This location is literally a few steps away from the kitchen doorway, and I would gain that space within the kitchen itself for cabinet/counter. I could probably go wider than 24" for the fridge and it would not need to be counter depth (space used to be service hall). I won't have water/ice maker in the fridge, so won't need a plumbing line there. I would add a wall cabinet above the fridge for infrequently used storage.
- Break through the section of wall between the kitchen and where the wet bar is in the living room (picture 6), and claim that space for the kitchen. You can see the area in the kitchen that would gain this extra space in pictures 2, 3, and 5, which show the weird sink corner and narrow 12-inch counter. I need to fine-tune measurements here; it's about 48"W x 18"D. (The wet bar is being removed from the living room in any case).
Whether or not I can break through that wall and gain extra depth, I plan NOT to put built in cabinets in that section of the right hand wall (4-5ft). Ideally, if the depth allows I will use a small, narrow worktable (36"W x 18"D, stainless steel with butcher block top) and hang a heavy-duty pot rack above it. I have used a butcher block worktable for 30 years, and also absolutely love my pot rack: my most frequently used ware is fully and unapologetically on view. I like the look, but most important it works for my kitchen work-style. If the space is too tight for even a narrow worktable, I'll use the open floor space for a nice double trash can and the cats' placemats.
In case you are wondering about breaking through the shared wall between kitchen and dining room -- we are definitely not doing that. We'll be using that room as a combination library/dining room, with bookcases along two walls. Functionally the room has been considered a potential third bedroom, and we would not want to remove that flexibility from future sale value. And I prefer a contained kitchen in any case. The only wall we are considering breaking through is the small wall section between kitchen and living room if it is possible and worthwhile. Otherwise we are just going to work with the existing kitchen footprint (and the "nook" area in the hall if we can make good use of that).
So after that long-winded introduction, I would love to hear your thoughts! Many thanks in advance
Marcia




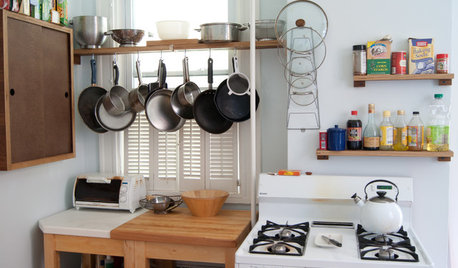
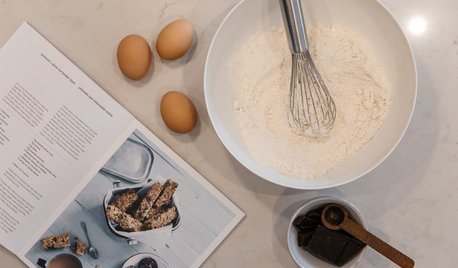
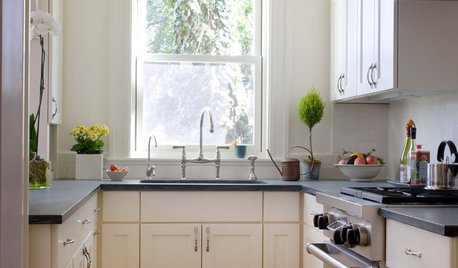
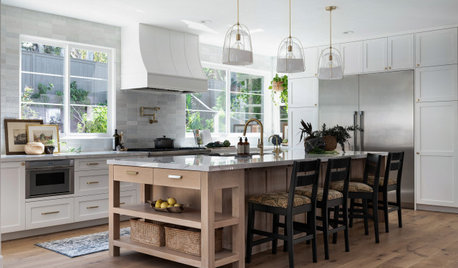
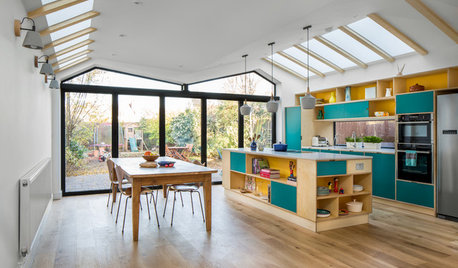
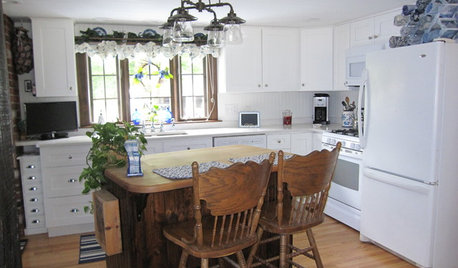






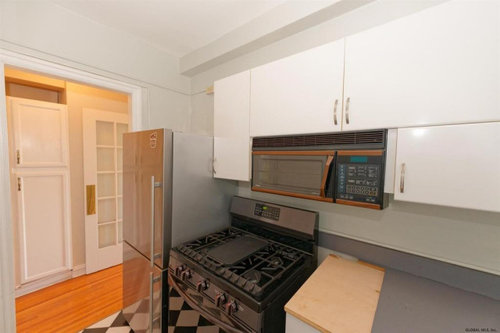





rebasheba
Related Discussions
small kitchen reno-chose Miele small size appliances
Q
Kitchen reno started!
Q
Kitchen Reno Timeline or When Can I Start?!
Q
I don't know how to get started on my kitchen reno
Q