New Kitchen Layout - how can I use the space
Stella O
2 years ago
Related Stories

KITCHEN DESIGNKitchen Layouts: Ideas for U-Shaped Kitchens
U-shaped kitchens are great for cooks and guests. Is this one for you?
Full Story
KITCHEN DESIGNSingle-Wall Galley Kitchens Catch the 'I'
I-shape kitchen layouts take a streamlined, flexible approach and can be easy on the wallet too
Full Story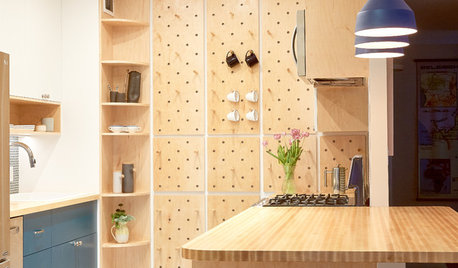
SMALL KITCHENSSpace-Saving Pegboard Boosts a Kitchen’s Storage and Style
Clever storage solutions and custom touches transform a small galley kitchen in New York City
Full Story
KITCHEN DESIGN10 Common Kitchen Layout Mistakes and How to Avoid Them
Pros offer solutions to create a stylish and efficient cooking space
Full Story
KITCHEN WORKBOOKHow to Plan Your Kitchen Space During a Remodel
Good design may be more critical in the kitchen than in any other room. These tips for working with a pro can help
Full Story
KITCHEN DESIGNOptimal Space Planning for Universal Design in the Kitchen
Let everyone in on the cooking act with an accessible kitchen layout and features that fit all ages and abilities
Full Story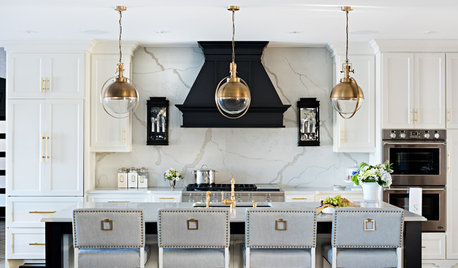
KITCHEN OF THE WEEKKitchen of the Week: Fresh New Space for a Blended Family
A gutted and remodeled kitchen in Canada gets a new layout and a classic black-and-white design
Full Story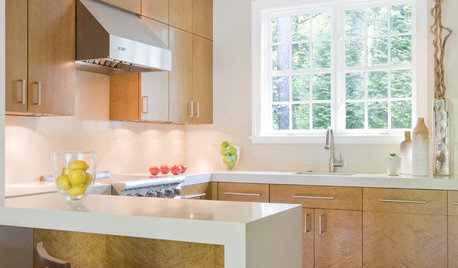
KITCHEN DESIGNSee How Peninsulas Can Get You More Storage and Countertop Space
Make the most of a compact kitchen with a mini peninsula
Full Story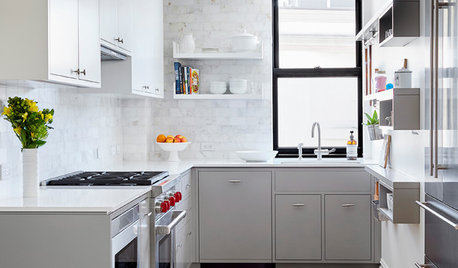
SMALL KITCHENSThe 100-Square-Foot Kitchen: A Dark Space Sees the Light
A new layout and open shelves bring a feeling of spaciousness to a compact New York City apartment kitchen
Full Story
KITCHEN DESIGN10 Big Space-Saving Ideas for Small Kitchens
Feeling burned over a small cooking space? These features and strategies can help prevent kitchen meltdowns
Full StorySponsored
Central Ohio's Trusted Home Remodeler Specializing in Kitchens & Baths






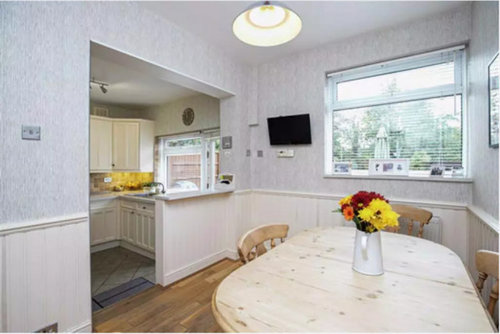
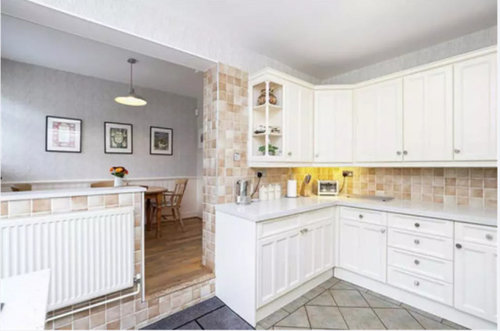



mama goose_gw zn6OH
Stella OOriginal Author
Related Discussions
How can I improve my cooking experience in the new kitchen?
Q
Small Kitchen layout - How can I make this better?
Q
New house, need new furniture. What layout do I use for fam room?
Q
How can I fit a kitchen/living/dining in this space?
Q
Patricia Colwell Consulting
Stella OOriginal Author
chiflipper
Stella OOriginal Author