7x10ft kitchen: is it possible?
musicallyyours
2 years ago
Featured Answer
Sort by:Oldest
Comments (12)
Related Discussions
Corner kitchen sink, large subway tile back splash & possible shelving
Comments (4)Thanks! I decided to keep the larger tile to create a bigger feel in the kitchen...like I said it's the smallest kitchen I've seen (barring a retirement home!) but I'm considering going UP the corner wall space maybe 2 rows difference from the backsplash under the cabinets and then adding my 30 inch rustic shelves on either side (possibly staggered OR resting on the top of the tile where it ends on the wall on both sides (not sure which way I want to do it...again, it's a visual thing for me), and then using the coordinating paint further up the wall for a little pop. Will determine if I go up the extra 2 rows based on where the pendant light hangs down to....See MorePossible to replace kitchen cabinets without tearing out wood floors?
Comments (2)The short answer is 'Yes'. The long answer is 'Yes...but..." Your designer will have to come in and do some serious measuring before you go ahead. So long as you choose cabinets that sit on boxes, the boxes can always be framed in before anything else gets done. The boxes can be made to fit inside the foot print already created by the existing cabinets. Now...just imagine if the correct steps are NOT taken.....yah. Nightmare!...See Moreis it possible to change the kitchen gas line location?
Comments (3)I moved my gas range from one side of the kitchen to the other, and I think it only cost me $300 (10 years ago, kitchen is over a basement, and it was part of a bigger job that included installing earthquake shut-off valves for both units in my building). Costs can vary a lot with the particulars, but it isn't necessarily a big job....See MoreFramed kitchen cabinets but as comtemporary as possible?
Comments (10)If you want a "Modern" kitchen that looks like Poggenpol, getting local made cabinets that are PAINTED is NOT the way to go. You need a mid grade frameless line like Shiloh's Eclipse...or something similar. If going modern, probably considering a slab doorstyle? That is not a good idea to paint slab doors. You need a laminate (TFL, HPL or acrylic)...those are in order from least $ to most $. Click here to see: https://eclipsecabinetry.com/ the fact that your cabinetmaker will come service you over the years doesn't really mean anything. I've been in business for 40 years and most warranty things we see are broken hinges and lazy susan failure. That's it. And usually is over 25 years that that has happened! Almost entirely hardware issues. Faulty finishes are rare. I've seen two kitchens in 40 years that had an issue with bad primer or finish. It is very rare. You'll likely get better warranty coverage with a larger manufacturer than with a cabinetmaker. He could go out of business, retire, sell the business....lots of things. No guarantee he'll be around. Most big name manufacturers will be....See Moremusicallyyours
2 years agomusicallyyours
2 years ago
Related Stories

KITCHEN DESIGNKitchen Workbook: 10 Elements of an Eclectic Kitchen
Eclectic kitchens can come in wildly different flavors, from homespun to far flung. Consider these 10 a sample platter
Full Story
HOUZZ TV LIVETour a Kitchen Designer’s Dream Kitchen 10 Years in the Making
In this video, Sarah Robertson shares how years of planning led to a lovely, light-filled space with smart storage ideas
Full Story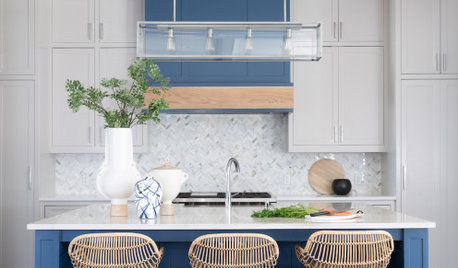
COLOR10 Ways to Add Blue to a Kitchen — and 10 Blues Worth Considering
Here are kitchen features to think about painting blue and beautiful blue paints for creating a stylish space
Full Story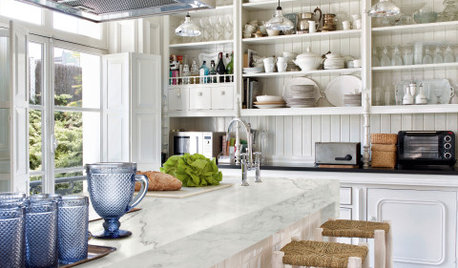
TRENDING NOW10 Kitchen Design Trends From New Products Coming in 2021
See the appliances, fixtures and features that stood out amid a flurry of introductions timed to the KBIS trade show
Full Story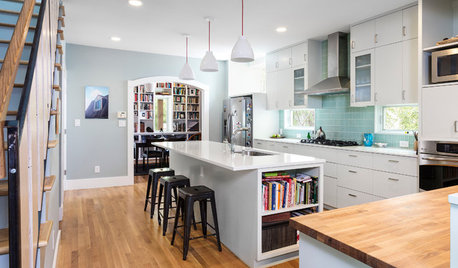
MOST POPULAR6 Kitchen Flooring Materials to Boost Your Cooking Comfort
Give your joints a break while you're standing at the stove, with these resilient and beautiful materials for kitchen floors
Full Story
KITCHEN DESIGN10 Common Kitchen Layout Mistakes and How to Avoid Them
Pros offer solutions to create a stylish and efficient cooking space
Full Story
KITCHEN DESIGN10 Big Space-Saving Ideas for Small Kitchens
Feeling burned over a small cooking space? These features and strategies can help prevent kitchen meltdowns
Full Story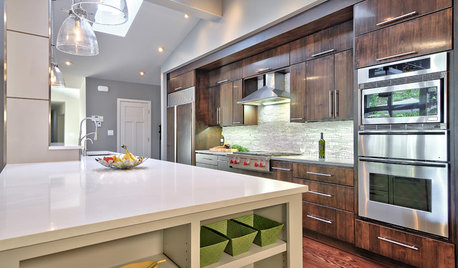
KITCHEN COUNTERTOPS7 Low-Maintenance Countertops for Your Dream Kitchen
Fingerprints, stains, resealing requirements ... who needs ’em? These countertop materials look great with little effort
Full Story
KITCHEN DESIGN10 Ways to Design a Kitchen for Aging in Place
Design choices that prevent stooping, reaching and falling help keep the space safe and accessible as you get older
Full Story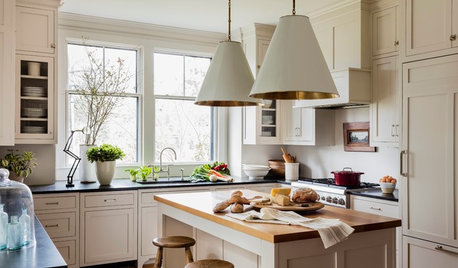
KITCHEN DESIGNTrending Now: 10 Ideas From Popular New Kitchens on Houzz
Contrasting cabinets, oversize pendants and custom range hoods turn up the heat in these ideabook-worthy kitchens
Full Story



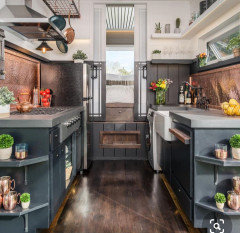
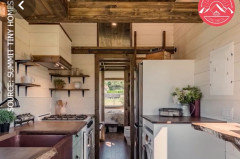
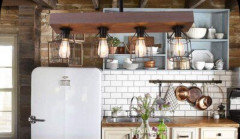




eld6161