Plan design dilemma
Em
2 years ago
Featured Answer
Sort by:Oldest
Comments (55)
gerianns
2 years agocpartist
2 years agoRelated Discussions
Home plan dilemmas
Comments (17)You might want to look at [this thread[(https://www.houzz.com/discussions/virgils-threads-on-buying-land-designing-and-building-a-custom-home-dsvw-vd~5081649?n=37) for a very helpful series of articles by Virgil Carter about buying land, designing and building a custom home. I also have some articles on my website that give another perspective on some of the same topics....See MoreOpen Floor Plan Design Dilemma for Kitchen/Living/Dining Area
Comments (2)I guess I would start with the kichen being complete and that needs to done after the same flooring is installed everywhere I really am having some difficulty relating the pictures to the floor plan. In the pictures where is the mud room?...See MoreHouse Facelift: Siding Dilemma & Future Plans
Comments (1)I think you neeed to get drwaings of the planned addition and IMO a door going into the house from the porch but at the front is preferable to a side entry .I would aslo run a porch all across that wall you show in the planning pic. You really need an architect to make this appear as if it was there all the time . I think doing the siding before doing the additon is abad idea since unless you buy all the siding for the whole house and store somehwere chances are it will not match when you are ready for the rest. I like your plan to add the gable and overhang but it needs to be done perfectly or it will just look like a tack on....See Moreplease help me with this design’s dilemma
Comments (10)It seems placement could work centered or offset, but without the sconces only. According to your sketch, the sconce is too close to the hall. If the artwork is offset from the table, you have the balance and massing from the sideboard, so picture yourself sitting in the family room. First, you probably won't view the art perfectly associated to the center of the table. Then, if you see the artwork not centered on table/chandelier, that may be ok because the visual breakup with the sideboard may balance the entire view. And you've drawn like a long 6'+ piece, so it may conflict with that 4-gang switch box there anyway. But, I would probably just eliminate the sconces as IMO it detracts from the art anyway, and limits you in flexiblity for a different sized piece in the future. Then you can play with a centered or offset location upon hanging. I think either could work. Same logic I would apply to the sideboard, whether it can be centered or offset from the table....See MoreMrs. S
2 years agoEm
2 years agoPatricia Colwell Consulting
2 years agojust_janni
2 years agoEm
2 years agoMrs. S
2 years agocpartist
2 years agocpartist
2 years agolast modified: 2 years agoMrs. S
2 years agoEm
2 years agoEm
2 years agolast modified: 2 years agoEm
2 years agolast modified: 2 years agoEm
2 years agolast modified: 2 years agocpartist
2 years agocpartist
2 years agoshirlpp
2 years agochispa
2 years agoILoveRed
2 years agoEm
2 years agoMark Bischak, Architect
2 years agocpartist
2 years agocpartist
2 years agochispa
2 years agolast modified: 2 years agochispa
2 years agoloobab
2 years agolast modified: 2 years agoEm
2 years agoEm
2 years agocpartist
2 years agochispa
2 years agolast modified: 2 years agocpartist
2 years agochispa
2 years agoEm
2 years agoartemis_ma
2 years agoartemis_ma
2 years agoEm
2 years agoEm
2 years agoEm
2 years agoEm
2 years agocpartist
2 years agoEm
2 years agolast modified: 2 years agoMark Bischak, Architect
2 years agoEm
2 years agoEm
2 years agoMark Bischak, Architect
2 years agocpartist
2 years ago
Related Stories

Design Dilemmas: 5 Questions for Design Stars
Share Your Design Know-How on the Houzz Questions Board
Full Story
HOUZZ TV LIVETour a Designer’s Glam Home With an Open Floor Plan
In this video, designer Kirby Foster Hurd discusses the colors and materials she selected for her Oklahoma City home
Full Story
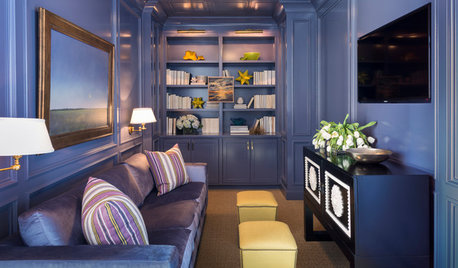
DECORATING GUIDES7 Common Design Dilemmas Solved!
Here’s how to transform the awkward areas of your home into some of its best features
Full Story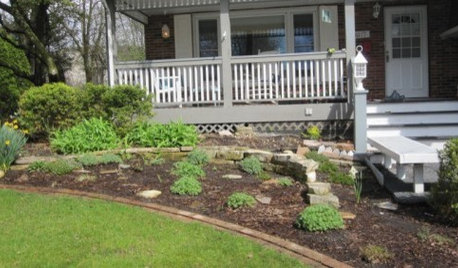
Design Dilemma: How to Fix Up My Front Yard?
4 Questions From the Houzz Community. How Many Can You Answer?
Full Story
KITCHEN DESIGNDesign Dilemma: My Kitchen Needs Help!
See how you can update a kitchen with new countertops, light fixtures, paint and hardware
Full Story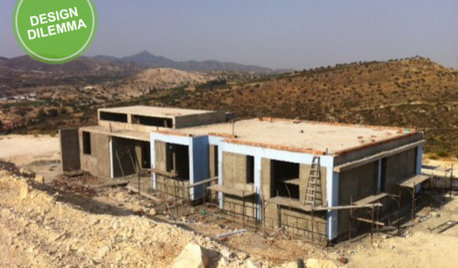
COLORDesign Dilemma: Color for a Mediterranean Home
What Colors Would You Use Inside This Open, Bright Home on Cyprus?
Full Story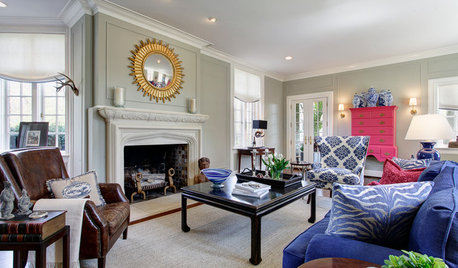
LIVING ROOMSLove Your Living Room: Make a Design Plan
Create a living room you and your guests will really enjoy spending time in by first setting up the right layout
Full Story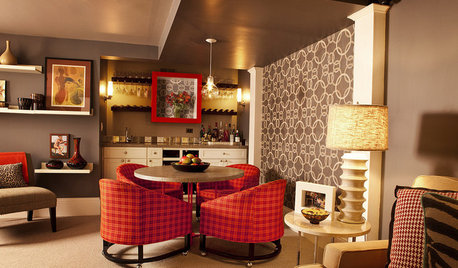
DECORATING GUIDESDesign Dilemma: How Do I Get a 5th Avenue Style?
The Decor Demon Comes to the Rescue in the Questions Board
Full Story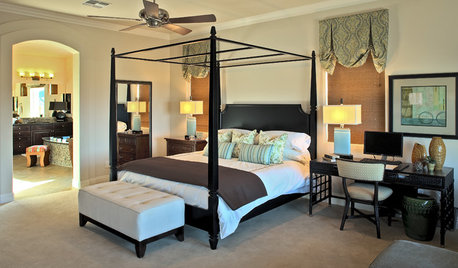
BEDROOMSDesign Dilemma: How to Make a Bedroom Workspace Fit
Whether your bedroom is small or sleep intrusion is a concern, here's how to mix a good day's work with a good night's sleep
Full Story



just_janni