House Facelift: Siding Dilemma & Future Plans
Rosie P
2 years ago
last modified: 2 years ago
Related Stories
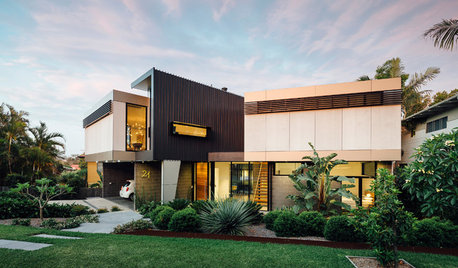
HOMES AROUND THE WORLDHouzz Tour: Modern Australian Beach House Looks to the Future
A striking design linked to nature is the perfect solution for a couple who plan to make their vacation home permanent
Full Story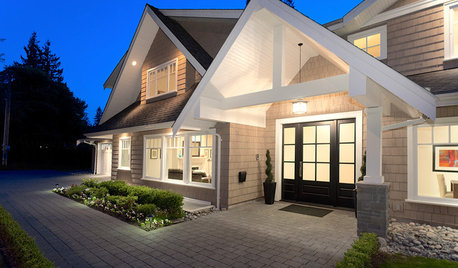
UNIVERSAL DESIGNWhat to Look for in a House if You Plan to Age in Place
Look for details like these when designing or shopping for your forever home
Full Story
ADDITIONSWhat an Open-Plan Addition Can Do for Your Old House
Don’t resort to demolition just yet. With a little imagination, older homes can easily be adapted for modern living
Full Story
REMODELING GUIDESHouse Planning: When You Want to Open Up a Space
With a pro's help, you may be able remove a load-bearing wall to turn two small rooms into one bigger one
Full Story
ARCHITECTUREOpen Plan Not Your Thing? Try ‘Broken Plan’
This modern spin on open-plan living offers greater privacy while retaining a sense of flow
Full Story
LIFEThe Polite House: On Dogs at House Parties and Working With Relatives
Emily Post’s great-great-granddaughter gives advice on having dogs at parties and handling a family member’s offer to help with projects
Full Story
REMODELING GUIDESRethinking the Open-Plan Space
These 5 solutions can help you tailor the amount of open and closed spaces around the house
Full Story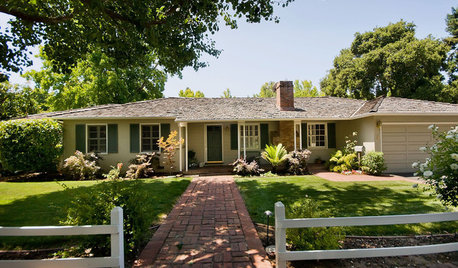
ARCHITECTURE10 Advantages of the Humble Ranch House
Boomer-friendly and not so big, the common ranch adapts to modern tastes for open plans, outdoor living and midcentury mojo
Full Story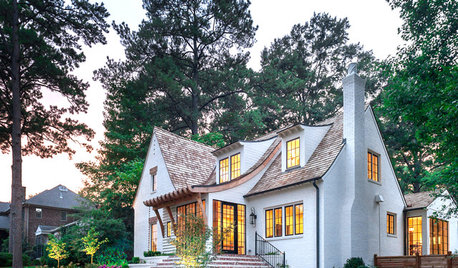
ECLECTIC HOMESHouzz Tour: A Storybook House for the Neighborhood
This charming family home incorporates Tudor-style elements, eclectic details and smart planning
Full Story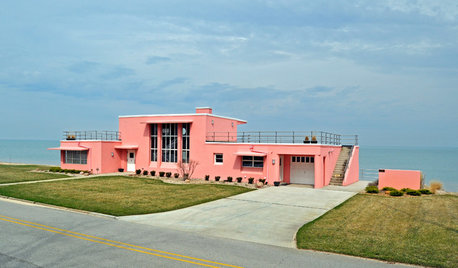
ARCHITECTURE85 Years Ago, These Still-Standing Model Homes Saw the Future
The 5 remaining houses from the 1933 Chicago World’s Fair are still teaching us about innovative design
Full Story



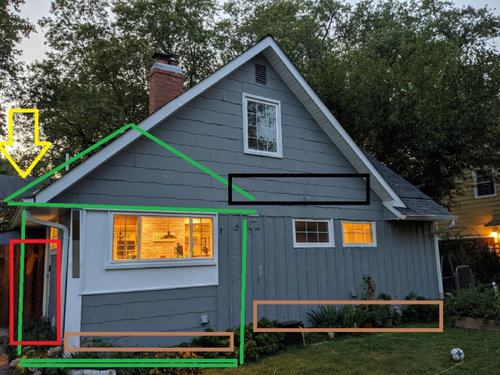



Patricia Colwell Consulting
Related Discussions
This house needs a facelift! creativity welcomed!
Q
Small, Boring, Eyesore of a House Needs a Facelift
Q
Front facelift for a riverfront home
Q
Feedback on our "facelift" plans for our 60's bi-level
Q