Can this foyer be updated without help/miracles?
Emily L
2 years ago
Featured Answer
Sort by:Oldest
Comments (48)
Emily L
2 years agomimimomy
2 years agoRelated Discussions
Can you please help me choose a rug for my foyer?
Comments (31)Yes, it is rough on the feet. My 10 yr old son complained! I don't think I would put one in a room where you might sit or lie on the floor. I've heard that it softens over time. Will be interesting to see if that happens. Right now I almost always have socks on, but once it warms up I will be barefoot most of the time. I am wondering if I will hate it then. Hope not, because I love the way it looks. At first, my powder room door would drag. But, it was not sitting totally flat due to being rolled up during shipping. Now, it's flat and the door is fine. But, I suspect if your door is real low, it might not work....See MoreHow can I update my 1980s cream brick villa-unit without rendering?
Comments (5)I move in, in a fortnight and so these were just taken with my phone and I can't get more photos until I move in unfortunately. This photo is an old pic of another villa in the complex (which has since been renovated) it shows the front veranda (such as it is) in better detail. I can actually get the paving around my villa replaced. I plan on re-paving the entire rear courtyard and so it would be ideal to do it all at the same time. But again, unsure of colors. I may also enclose the carport with a garage door....See MoreHow can we update without changing countertops?
Comments (9)@Rebecca Guyon, congrats on your new home. Everyone will tell you their idea of “first steps.” The actual first step is sitting down with your device, or books in the library, or magazines, and collecting images of kitchens you love within your restrictions; so, you are keeping your counters - Google images of kitchens with black counters. The second step is to look at all of those images and dissect out the recurring themes. I once went through the inspiration images of an OA who was certain she wanted soapstone counters. Every single inspiration image had white or almost white counters. What we think we know about what we like, and what we actually gravitate toward can be so different. Take some time, gather your images, study them, then make a plan for the future....See MoreHow can I update without painting cabinets or touching countertops?
Comments (24)I wouldn't paint the table. Right now, the table is there in all its natural glory (I don't want to get blocked for calling the table a word that means "unclothes", but you know which word that is!). Which is my point. A few clothes for the table (runner, placemats, centerpiece, something!) would go a long way. And when the season or your interest changes, change the table decor....See MoreUser
2 years agoEmily L
2 years agoEmily L
2 years agoEmily L
2 years agoUser
2 years agoBeth H. :
2 years agolast modified: 2 years agoUser
2 years agoBeth H. :
2 years agolast modified: 2 years agoEmily L
2 years agoEmily L
2 years agoEmily L
2 years agoUser
2 years agolast modified: 2 years agoEmily L
2 years agoEmily L
2 years agoEmily L
2 years ago
Related Stories
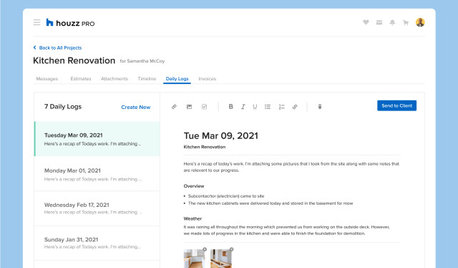
HOUZZ PRODUCT NEWSHouzz Pro Daily Logs Tool Helps You Update Clients With Ease
Make communication with clients a breeze by sharing project updates on your phone without having to call, text or email
Full Story0
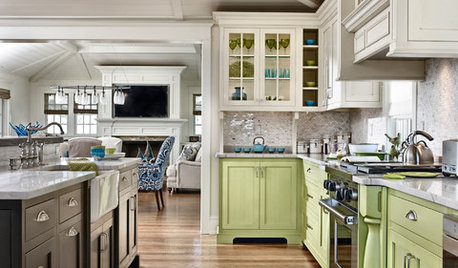
KITCHEN DESIGN11 Ways to Update Your Kitchen Without a Sledgehammer
Give your kitchen a new look by making small improvements that have big impact
Full Story
DISASTER PREP & RECOVERYHurricane Harvey: How You Can Help
Want to donate or volunteer to aid victims of the storm? Here are groups assisting with disaster relief and recovery
Full Story
MOST POPULAR9 Real Ways You Can Help After a House Fire
Suggestions from someone who lost her home to fire — and experienced the staggering generosity of community
Full Story
LIVING ROOMSA Living Room Miracle With $1,000 and a Little Help From Houzzers
Frustrated with competing focal points, Kimberlee Dray took her dilemma to the people and got her problem solved
Full Story
COMMUNITYHow You Can Help Volcano Victims
Want to donate to help people affected by the eruptions in Hawaii and Guatemala? Here are groups providing assistance
Full Story
REMODELING GUIDESAsk an Architect: How Can I Carve Out a New Room Without Adding On?
When it comes to creating extra room, a mezzanine or loft level can be your best friend
Full Story
COMMUNITYSummer 2018 California Wildfires: How You Can Help
Want to donate to fire victims in California? Here are groups assisting people affected by the 2018 wildfires
Full Story
DISASTER PREP & RECOVERYHurricane Maria: How You Can Help the People of Puerto Rico
Want to donate to aid storm victims in the Caribbean? Here are groups assisting with disaster relief and recovery
Full Story


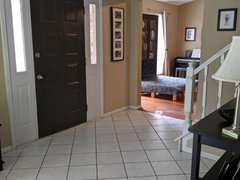
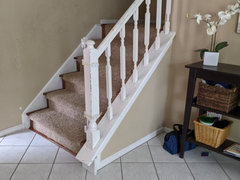
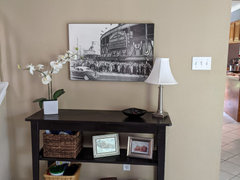
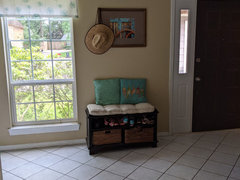
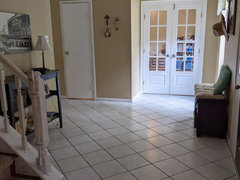

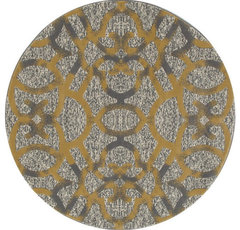
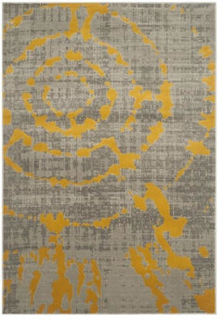
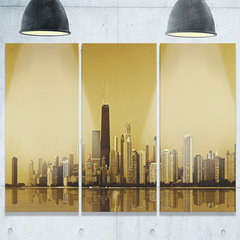
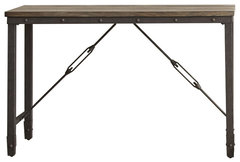

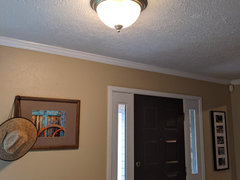
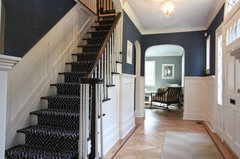




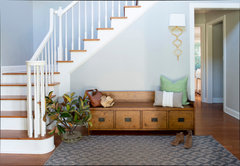


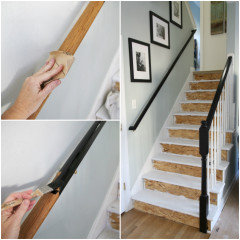
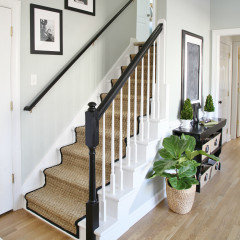
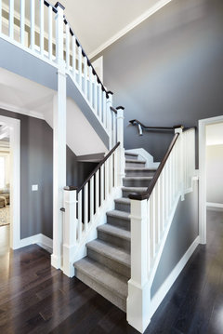
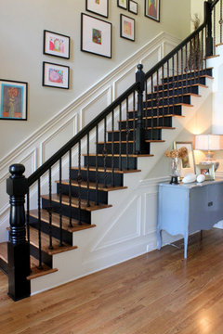
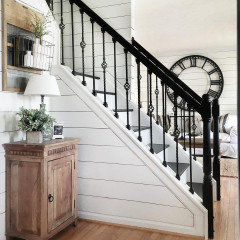
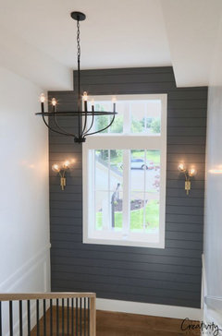
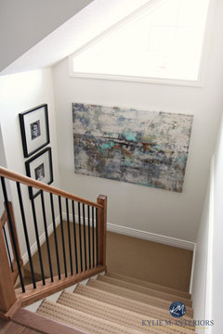
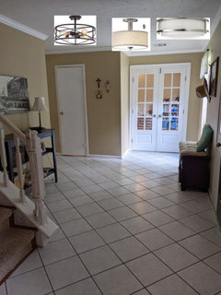
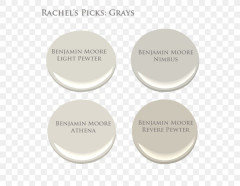
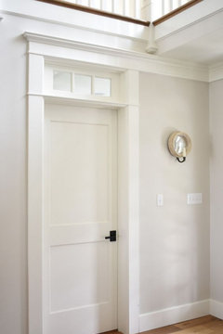
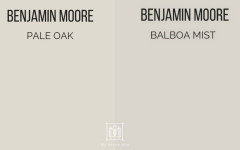
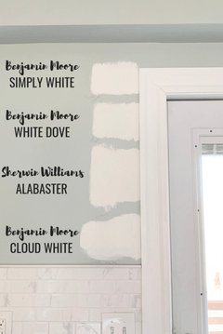
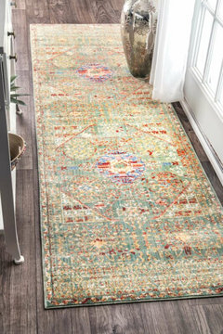
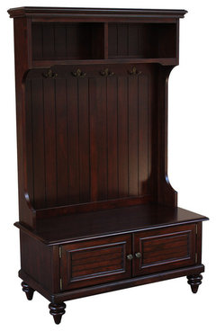

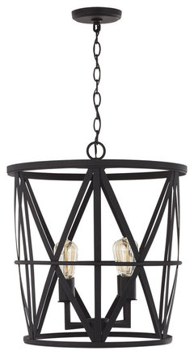
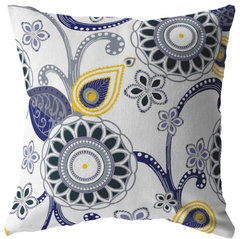
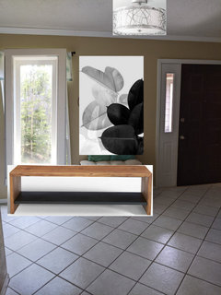
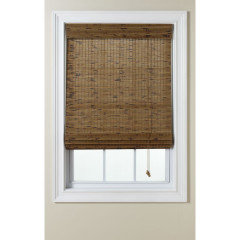
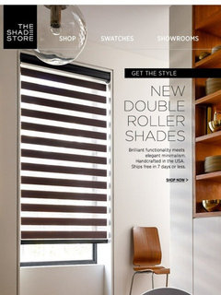
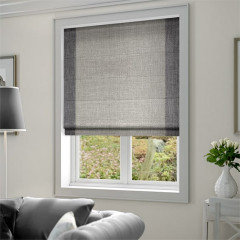
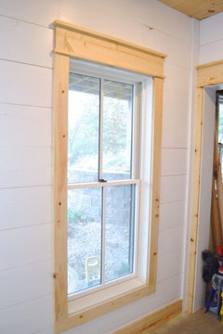
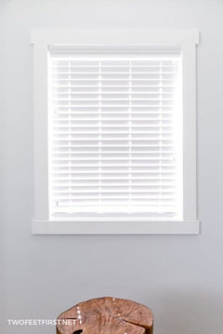
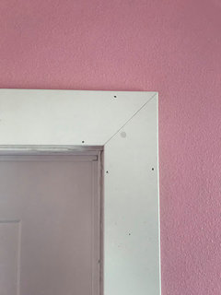
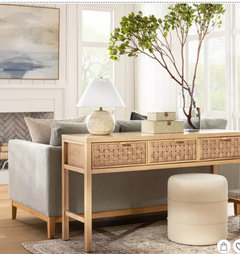
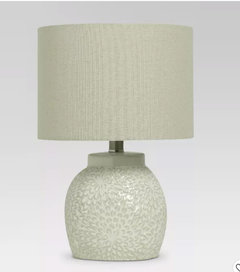
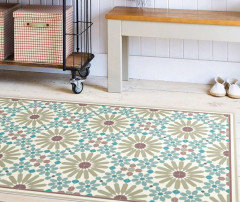
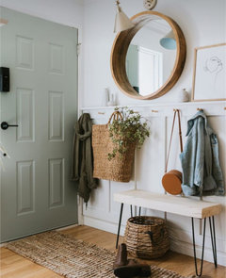
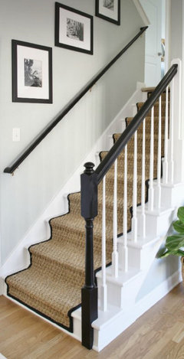
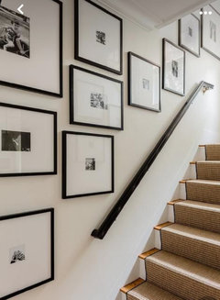
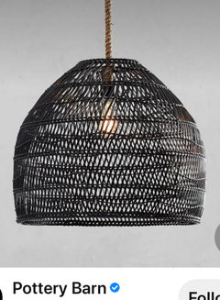

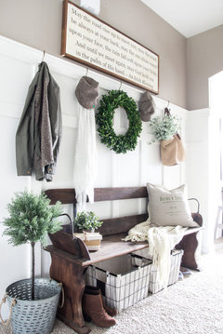
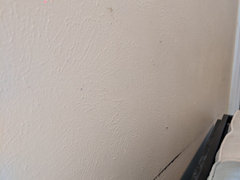
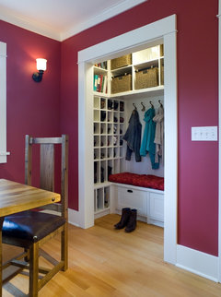
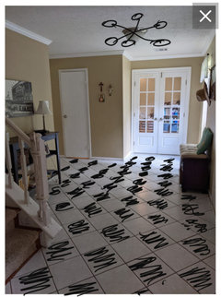
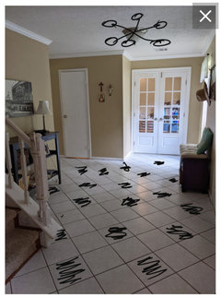
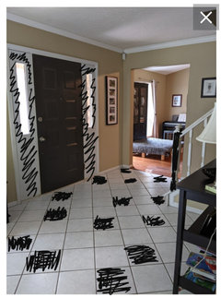
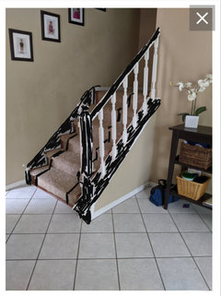
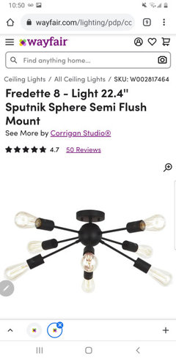
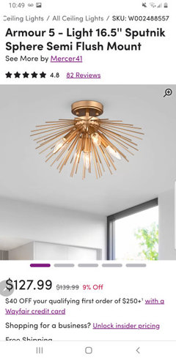
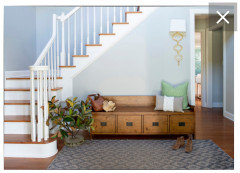
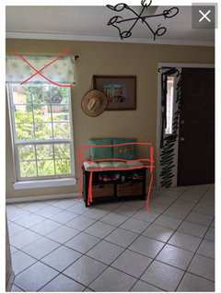
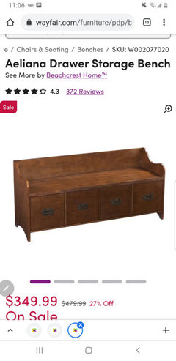
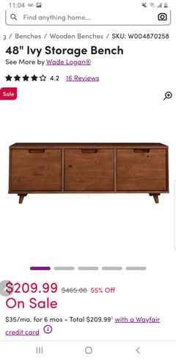
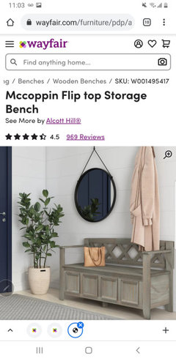
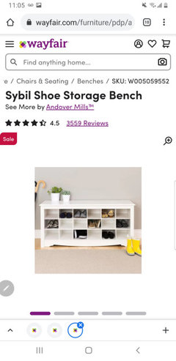
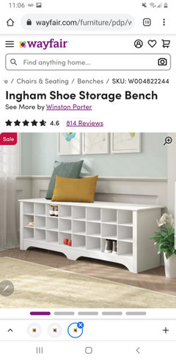
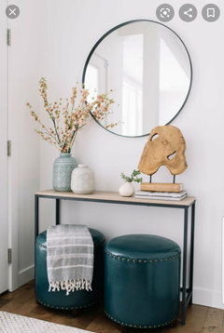
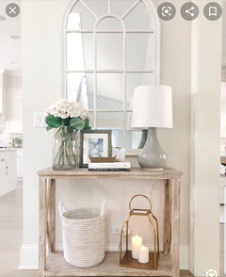
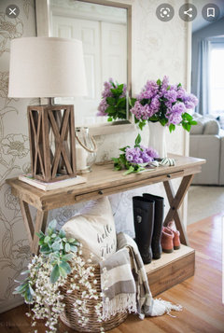
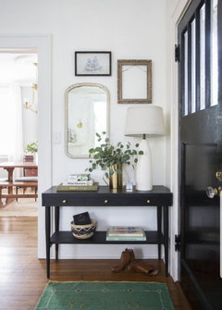

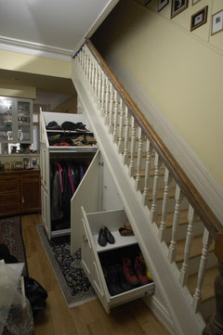
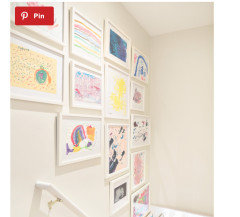

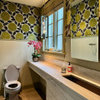




Beth H. :