Kitchen layout dilemma
A B
3 years ago
Featured Answer
Sort by:Oldest
Comments (9)
emilyam819
3 years agoemilyam819
3 years agoRelated Discussions
Help!!! kitchen layout dilemma
Comments (11)If you don't have seating on the long side of the island, I think it could work. I have a 3'x 5' island in my kitchen, which is ap 13.5' x 13.5'. Aisles are narrower than NKBA recommends, but it works well due to placement of appliances. I do my baking prep (rolling dough, kneading bread) on the short side of the island, facing the DR, as your island is oriented. You would just need to step to the right to wash your hands, and you could use the oven side of the island to line up baking sheets. I think the scale of the drawing is off, relative to the measurements. If you could extend the wall on the right side of the drawing, you would have more space for a wall oven....See MoreKitchen layout dilemma
Comments (7)If it's a PDF you'll have to convert it to a JPG first... at worst you could post a screen shot of the PDF (as long as it's still legible). Also, sometimes the upload is slow - if you are uploading a JPG, wait until the photo is no longer greyed out before hitting the submit button...See MoreKitchen layout dilemma, range/fridge/pantry
Comments (4)I’d do a U shape w top windowless wall for fridge / window wall for sink and range and peninsula coming from wall left of range: opens it up . Seating on peninsula will Be more than 7 ft on small island and do away w 2 small aisles you show ( behind and in front island) . Peninsula end can incorporate post and peninsula seating is nicely down in your secondary zone off in the corner. I’d skip the pantry. Nice fairly wide u shape gives lots base storage and do away w small aisles and inadequate space for stools and blend in your post and no worry about beam. There : all issues solved w a more straightforward configuration ....See MorePlease help! Kitchen layout dilemma
Comments (1)2nd one for sure! Don't do the 36" aisle...I have it now and that was the first thing I designed to be different in my new kitchen! I hate it! We are constantly bumping into each other and getting irritated...but then again, there are 6 of us....See MoreLilDesignWorks
3 years agolast modified: 3 years agoemilyam819
3 years agoA B
3 years agolast modified: 3 years agocourse411
3 years agoA B
3 years ago
Related Stories

KITCHEN DESIGNDesign Dilemma: My Kitchen Needs Help!
See how you can update a kitchen with new countertops, light fixtures, paint and hardware
Full Story
KITCHEN DESIGNDesign Dilemma: 1950s Country Kitchen
Help a Houzz User Give Her Kitchen a More Traditional Look
Full Story
HOME TECHDesign Dilemma: Where to Put the Flat-Screen TV?
TV Placement: How to Get the Focus Off Your Technology and Back On Design
Full Story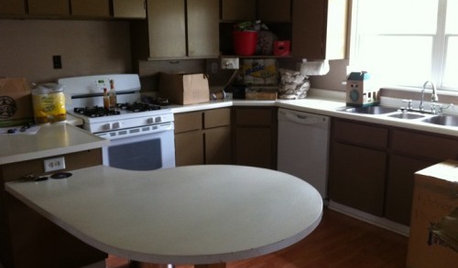
Design Dilemmas: 5 Questions for Houzzers!
Post Ideas for Landscaping for a Modern Home, Updating a Rental and More
Full Story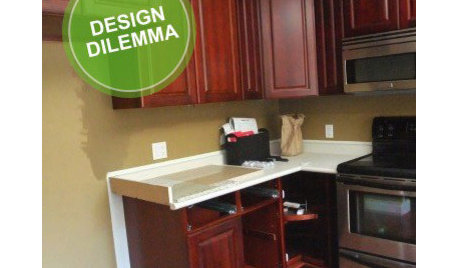
KITCHEN DESIGNDesign Dilemma: Lightening Up a Kitchen
What counters and accents could balance the wood in this kitchen?
Full Story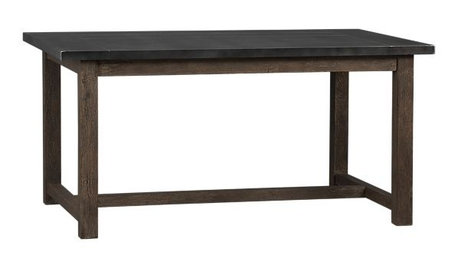
FURNITUREDesign Dilemma: Choosing Chairs for a District Dining Table
12 not-too-industrial dining chairs for a Houzz user's kitchen
Full Story
KITCHEN DESIGNKitchen Layouts: A Vote for the Good Old Galley
Less popular now, the galley kitchen is still a great layout for cooking
Full Story
KITCHEN DESIGNDetermine the Right Appliance Layout for Your Kitchen
Kitchen work triangle got you running around in circles? Boiling over about where to put the range? This guide is for you
Full Story
KITCHEN DESIGNKitchen Layouts: Ideas for U-Shaped Kitchens
U-shaped kitchens are great for cooks and guests. Is this one for you?
Full Story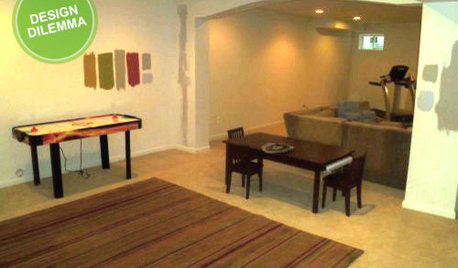
MORE ROOMSDesign Dilemma: The Perfect Basement Lounge
What Color to Paint It? Where to Put the TV?
Full Story


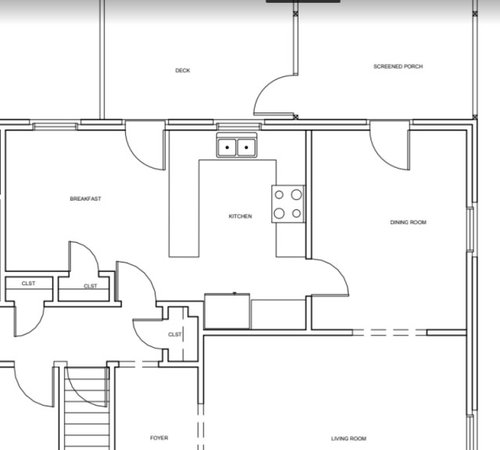
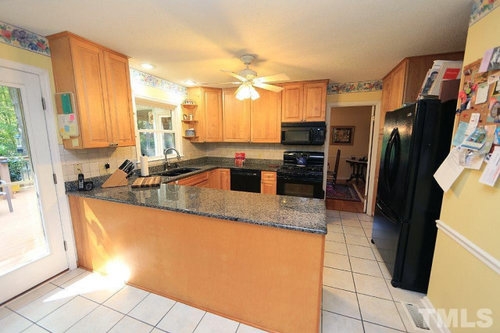
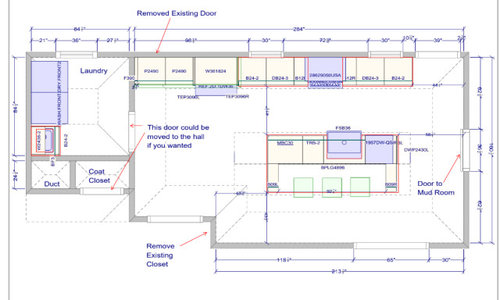
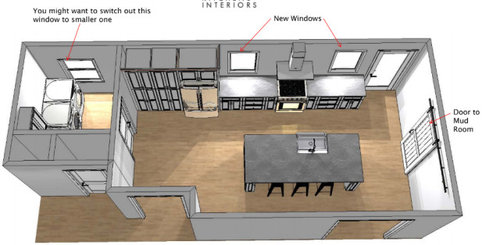
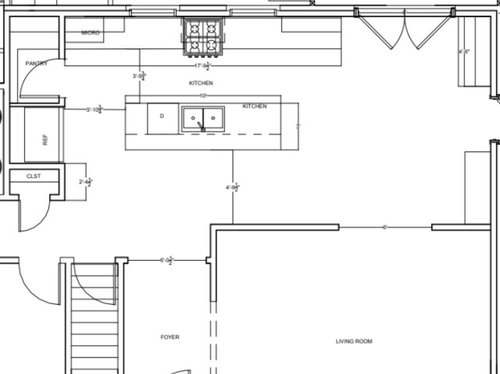
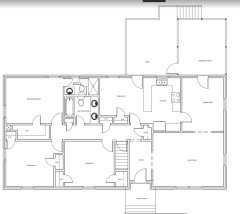
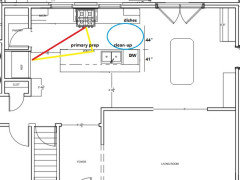
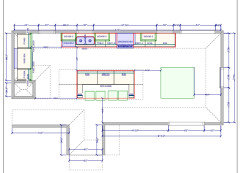
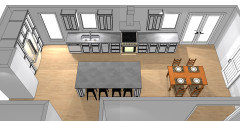

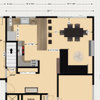
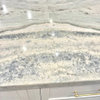
LilDesignWorks