Narrow family room layout dilemma
ladyolss
2 years ago
Featured Answer
Sort by:Oldest
Comments (6)
ladyolss
2 years agoRelated Discussions
Family Room Layout Dilemma
Comments (11)TV is mounted right in the traffic path from the front door. I would have put it where the bright pink picture is. Worth the expense of moving TV connections and repairing the wall if you own the home. Your coffee table is too big. It should be 2/3 of the width of that seat section of the sofa. Are there actual records stored in the record cabinet? I might think of storing liquor there so I could eliminate a piece of cabinetry. You could replace 3 pieces (liquor, record and TV piece) with one long piece for that wall above the dog bed. Let it do triple duty. Sell the other pieces on Craig's List and get a new coffee table. Eliminate the end tables; they aren't needed if you have a coffee table. Or you can eliminate the coffee table too and just do some "C" tables. Improve the view from the entry, and find another place for the kitchen trash can. Wall hung items should center 5' above the floor of hang 5" above furniture. Here's a chart for correctly mounting the TV. Sofa can be turned to face it with its back to the window. You can pull it forward for best viewing and add a sofa table behind it....See MoreFurniture layout for long narrow family room
Comments (5)Thanks! I think that's along the lines of what I was thinking, but looking for a comfier arrangement. I'd like the seating to be more set up for TV watching, as we already have another room with a fireplace that is set up in a more conversational layout for entertaining. And I'd like a longer couch but have trouble with the windows being in the way. Sometimes I'm afraid if the couch is off center between those windows it feels strange to me (particularly when putting art on the wall), but if the couch isn't scooched over then I have trouble with the zones working out. I don't think I'd want an oval table - that seems more dining to me? I already have a dining room and a breakfast nook. But maybe an oval is all that will fit there - it's hard for me to tell what kind of dimensions that space can handle....See MoreFurniture layout for a narrow family room
Comments (9)IMO he gets a recliner thats it for reclining anything else. You need to decide where you are putting the TV. I would plan it on the stair wall but without pictures hard to know. I think all that will fit is a sectional with the long side along the right wall and a short side dividing that space from the DR a bit. Or a longer style sofa with the recliner on one side and either a matching one on the other or one more chair on that side . An easy way to figure furniture size and placement is to draw the room to scale on graph paper then look at furniture and mark all measurements down then come home and cut out the furniture to scale on cardboard and play with the pieces keeping in mind 36” min walkways . But I do think the TV has to have a home first since in a FR it is the focal point ....See MoreNeed layout help with narrow living room & family room !!
Comments (2)Try a chaise sofa and one chair in the TV room so you have room for kids play area. In the living room use a 3-seat sofa and two chairs grouped around a coffee table and use floor lamp flanking the sofa....See MoreDesign Directives, LLC
2 years ago
Related Stories
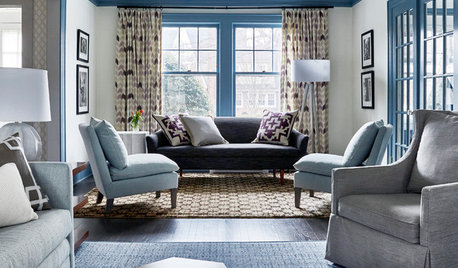
BEFORE AND AFTERS5 Sophisticated Living Room and Family Room Makeovers
See how designers carefully selected colors and furnishings to create elegant living spaces
Full Story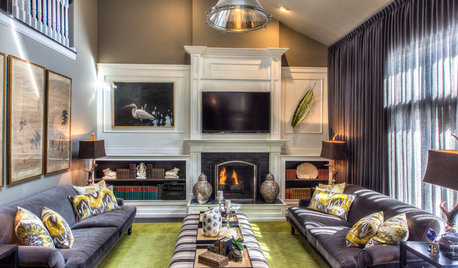
ROOM OF THE DAYRoom of the Day: Ohio Family Room Gets a Bold Costume Change
A designer creates a dramatic and personalized look for a friend, a retired movie costume designer
Full Story
DECORATING GUIDESDivide and Conquer: How to Furnish a Long, Narrow Room
Learn decorating and layout tricks to create intimacy, distinguish areas and work with scale in an alley of a room
Full Story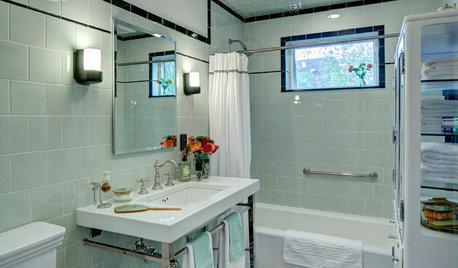
BATHROOM DESIGNRoom of the Day: A Family Bath With Vintage Apothecary Style
A vintage mosaic tile floor inspires a timeless room with a new layout and 1930s appeal
Full Story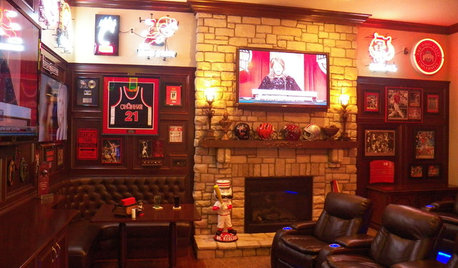
FUN HOUZZA Sports Bar in the Family Room
Stadium seating, 4 TVs, a corner booth steps from the beer ... these Cincinnati fans went long on building their dream game-watching room
Full Story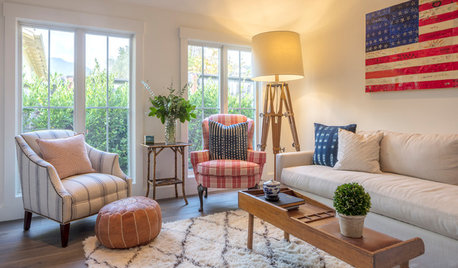
CONTEMPORARY HOMESHouzz Tour: Zones Give a Family Home a More Functional Layout
An architect redesigns a home in Mill Valley, California, to improve its flow and create public and private areas
Full Story
LIVING ROOMS8 Living Room Layouts for All Tastes
Go formal or as playful as you please. One of these furniture layouts for the living room is sure to suit your style
Full Story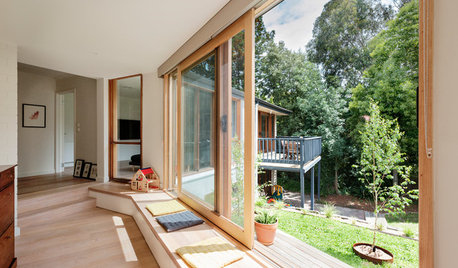
HOMES AROUND THE WORLDHouzz Tour: More Room for an Architect’s Family
A new Japanese-style entry courtyard and a new bedroom and bath update this ’70s home in Australia
Full Story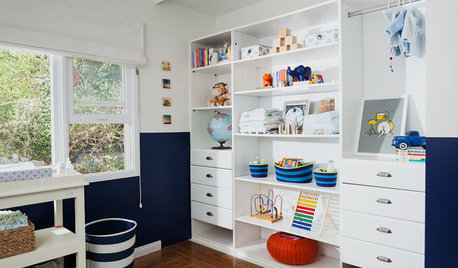
KIDS’ SPACESRoom of the Day: Quick and Cozy Nursery for a Busy Family
New picks and old favorites transform a big brother’s playroom into a nursery in no time
Full Story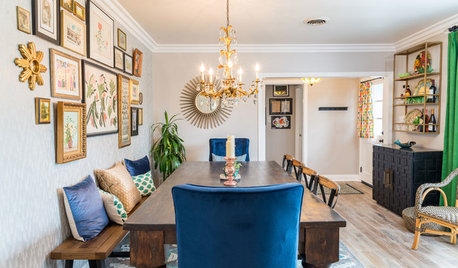
DINING ROOMSRoom of the Day: A Place for the Whole Family to Gather
A designer helps a Southern California homeowner hone her style and rethink her dining and living rooms for entertaining
Full Story




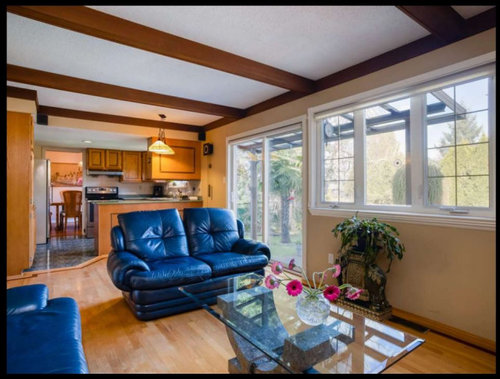


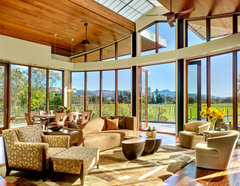


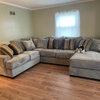

acm