Furniture layout for long narrow family room
Ephma
4 years ago
Related Stories

DECORATING GUIDESDivide and Conquer: How to Furnish a Long, Narrow Room
Learn decorating and layout tricks to create intimacy, distinguish areas and work with scale in an alley of a room
Full Story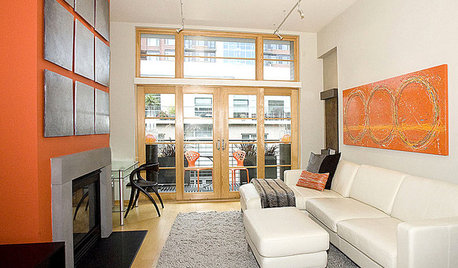
FURNITUREHow to Arrange Furniture in Long, Narrow Spaces
7 ways to arrange your living-room furniture to avoid that bowling-alley look
Full Story
DECORATING GUIDESAsk an Expert: How to Decorate a Long, Narrow Room
Distract attention away from an awkward room shape and create a pleasing design using these pro tips
Full Story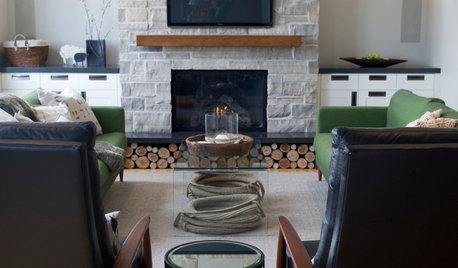
ROOM OF THE DAYRoom of the Day: A New Family Room’s Natural Connection
Stone and wood plus earthy colors link a family room to its woodsy site and create a comfy gathering spot
Full Story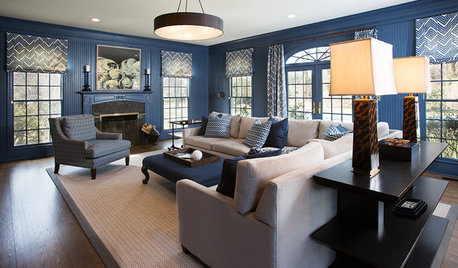
ROOM OF THE DAYRoom of the Day: Moody Blue Update for a Family Room
Comfort, function and style bring this room up to par for a stately Georgian home on Long Island’s Gold Coast
Full Story
ROOM OF THE DAYRoom of the Day: Right-Scaled Furniture Opens Up a Tight Living Room
Smaller, more proportionally fitting furniture, a cooler paint color and better window treatments help bring life to a limiting layout
Full Story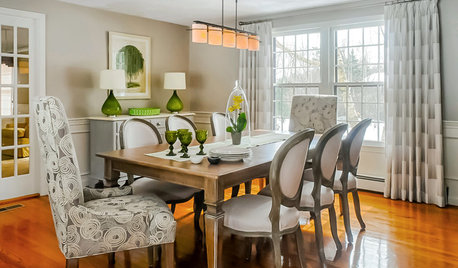
DINING ROOMSRoom of the Day: Grown-Up Style in a Family Dining Room
Easy-care fabrics, a lighter color palette and a great furniture save help a Boston-area family get the transitional look they were after
Full Story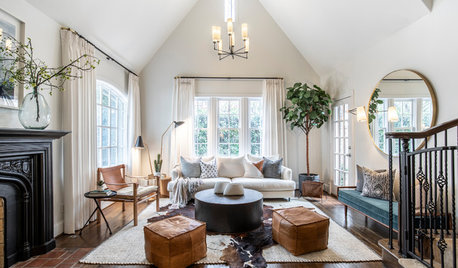
TRENDING NOWThe Top 10 Living Rooms and Family Rooms of 2019
Conversation-friendly layouts and clever ways to integrate a TV are among the great ideas in these popular living spaces
Full Story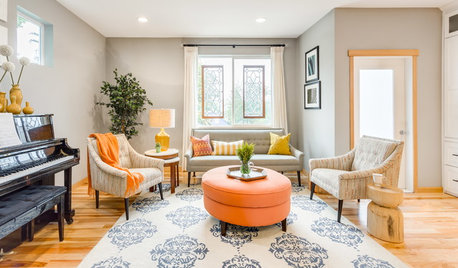
DECORATING GUIDESRoom of the Day: Something for Everyone in a Seattle Family Room
Family members downsize to a home that will shorten their commutes and give them more time together — much of it spent in this room
Full Story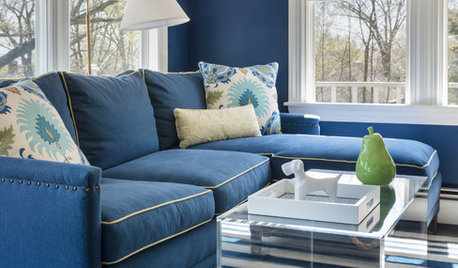
LIVING ROOMSRoom of the Day: Nautical Chic Brings the Cozy to a Family Room
A hardworking room multitasks as a comfy gathering spot and home office in a onetime sea captain’s home
Full Story







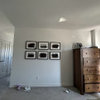

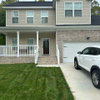
EphmaOriginal Author
EphmaOriginal Author
Related Discussions
Help with long narrow living/family room
Q
How to arrange furniture in long/narrow family room?
Q
Furniture layout in long, narrow living room
Q
Looking for help with furniture layout in long, narrow family room
Q
CDR Design, LLC
EphmaOriginal Author
CDR Design, LLC