Master Bath w/ Laundry layout
3 years ago
Related Stories

BATHROOM DESIGNBathroom of the Week: Light, Airy and Elegant Master Bath Update
A designer and homeowner rethink an awkward layout and create a spa-like retreat with stylish tile and a curbless shower
Full Story
BATHROOM WORKBOOKStandard Fixture Dimensions and Measurements for a Primary Bath
Create a luxe bathroom that functions well with these key measurements and layout tips
Full Story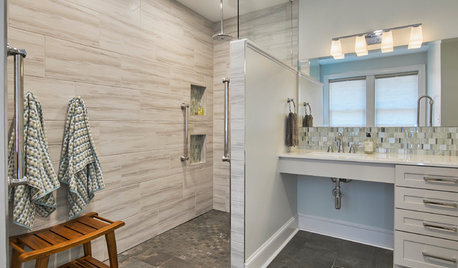
BATHROOM DESIGNBathroom of the Week: A Serene Master Bath for Aging in Place
A designer helps a St. Louis couple stay in their longtime home with a remodel that creates an accessible master suite
Full Story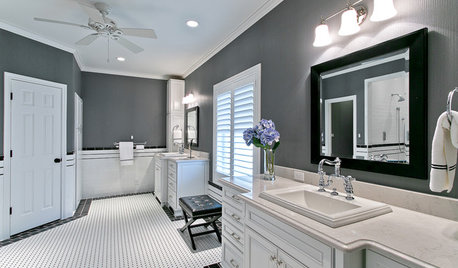
BATHROOM MAKEOVERSRoom of the Day: Master Bath Gets an Elegant Remake
A once-dated bathroom blends traditional style with modern updates and distinctive tilework
Full Story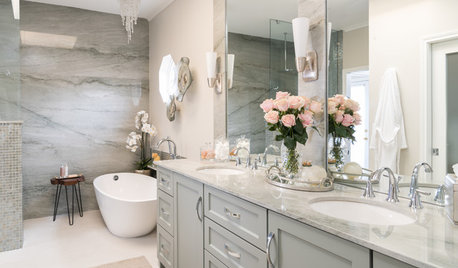
BATHROOM MAKEOVERSBathroom of the Week: Luxe Spa-Like Feel for a Master Bath
A designer found on Houzz updates a bathroom with a wall of quartzite, a water closet and glamorous touches
Full Story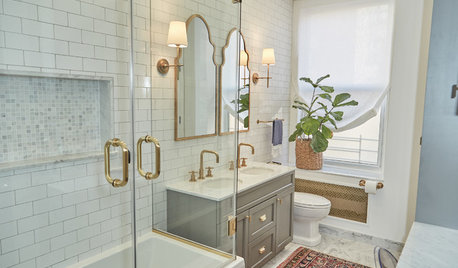
BATHROOM MAKEOVERSA Warm, Elegant and Highly Functional Master Bath
A designer fits dual sinks, a dressing table, a washer-dryer and scads of storage into a couple’s New York bathroom
Full Story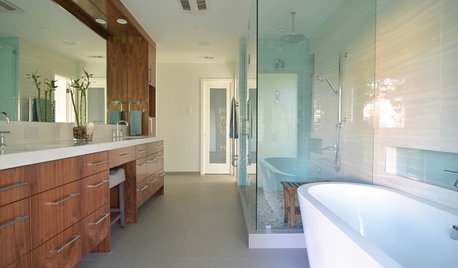
HOUZZ TOURSMy Houzz: A Midcentury Remodel and New Master Bath in Dallas
A family of 4 enlist a professional designer to help them tackle multiple long-term projects
Full Story
BATHROOM MAKEOVERSFamily Tackles a Modern Farmhouse-Style Master Bath Remodel
Construction company owners design their dream bath with lots of storage. A barn door with a full mirror hides a closet
Full Story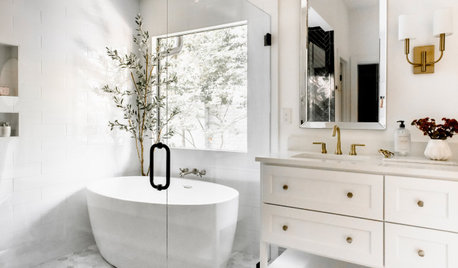
BATHROOM MAKEOVERSBathroom of the Week: New Master Bath for a 1935 Cottage
Designers go for a timeless look to complement the vintage feel of a Tulsa, Oklahoma, home
Full Story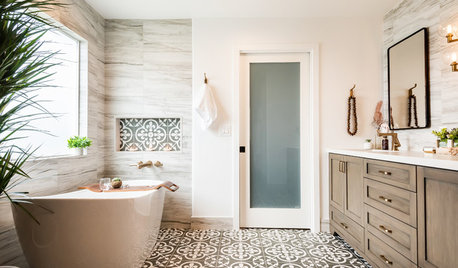
BATHROOM DESIGNBathroom of the Week: Neutrals Warm a Contemporary Master Bath
Abundant storage, elegant finishes and well-chosen tile patterns give this room standout style
Full Story


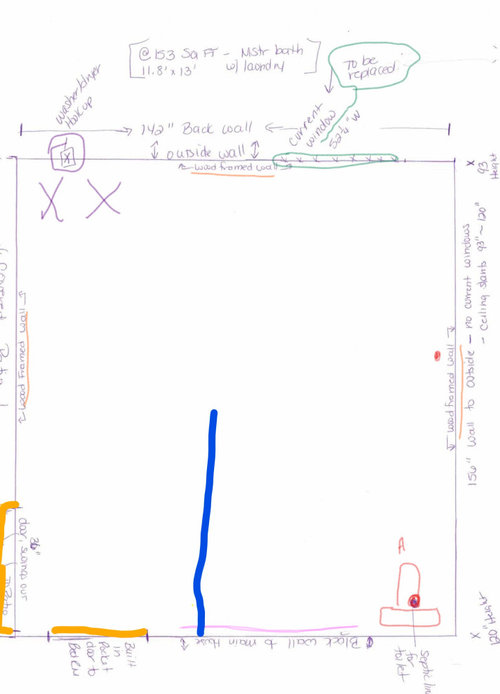


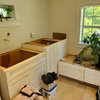
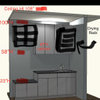
Patricia Colwell Consulting
KellyOriginal Author
Related Discussions
x post: Master suite-Laundry Room Layout Help.new build
Q
3 Master Suite/Laundry Layouts - what do you think?
Q
Expanding master bath, adding laundry room?
Q
Laundry, Master bath, and Master closet renovation - Input requested
Q
KellyOriginal Author
KellyOriginal Author