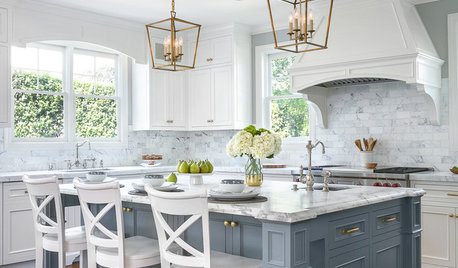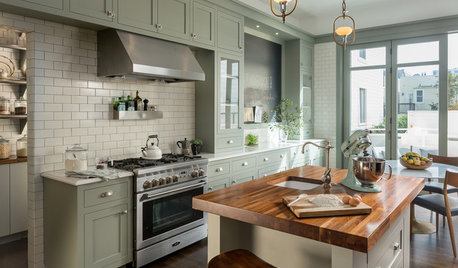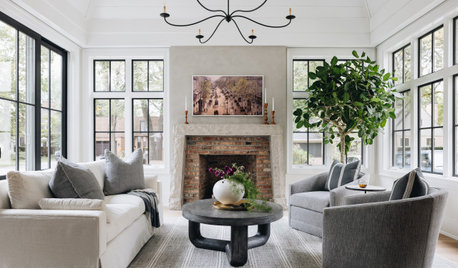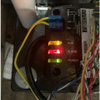HVAC questions, quality assurance needed
Chris
3 years ago
last modified: 2 years ago
Related Stories

KITCHEN DESIGN9 Questions to Ask When Planning a Kitchen Pantry
Avoid blunders and get the storage space and layout you need by asking these questions before you begin
Full Story
WORKING WITH PROS12 Questions Your Interior Designer Should Ask You
The best decorators aren’t dictators — and they’re not mind readers either. To understand your tastes, they need this essential info
Full Story
REMODELING GUIDESConsidering a Fixer-Upper? 15 Questions to Ask First
Learn about the hidden costs and treasures of older homes to avoid budget surprises and accidentally tossing valuable features
Full Story
WORKING WITH PROSEverything You Need to Know About Working With a Kitchen Designer
Enlisting an experienced pro can take your kitchen project to the next level. Here’s how to make the most of it
Full Story
KITCHEN DESIGN7 Tricky Questions to Ask When Planning Your New Kitchen
Addressing these details will ensure a smoother project with personalized style
Full Story
DOORS5 Questions to Ask Before Installing a Barn Door
Find out whether that barn door you love is the right solution for your space
Full Story
FURNITUREHow to Buy a Quality Sofa That Will Last
Learn about foam versus feathers, seat depth, springs, fabric and more for a couch that will work for years to come
Full Story
WORKING WITH AN ARCHITECTWho Needs 3D Design? 5 Reasons You Do
Whether you're remodeling or building new, 3D renderings can help you save money and get exactly what you want on your home project
Full Story
LANDSCAPE DESIGN10 Questions to Ask a Landscape Designer
Discover how to choose the best designer for your yard and avoid surprises down the line
Full Story
WORKING WITH PROSWorking With Pros: When You Just Need a Little Design Guidance
Save money with a design consultation for the big picture or specific details
Full Story





Related Discussions
HVAC replacement questions- advice needed
Q
HVAC advice: spray foam insulated house with BAD air quality
Q
TRANE HVAC replacement question about Coil
Q
HVAC question in small house without central air
Q