Family room Design/Decor Advice that Shares space with a Kitchen
Jennifer Barenholtz
3 years ago
Related Stories
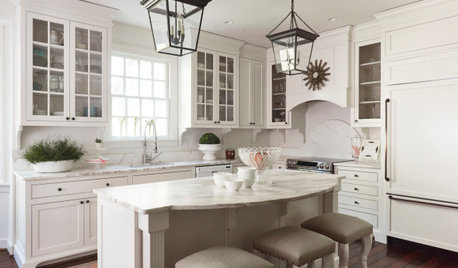
HOUZZ TV LIVETour a Designer’s Cozy Colonial-Style Family Room and Kitchen
In this video, Sara Hillery shares the colors, materials and antiques that create an inviting vibe in her Virginia home
Full Story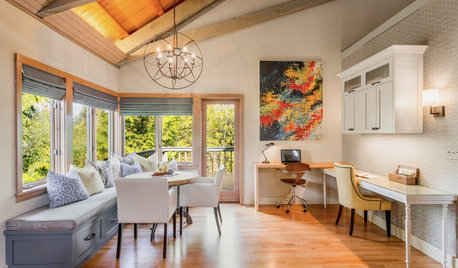
DECORATING GUIDESRoom of the Day: Breakfast Room Shares Space With Home Office
An inviting area for casual family meals with his-and-her desks offers beauty and functionality
Full Story
HOUZZ TV LIVETour a Kitchen Designer’s Dream Kitchen 10 Years in the Making
In this video, Sarah Robertson shares how years of planning led to a lovely, light-filled space with smart storage ideas
Full Story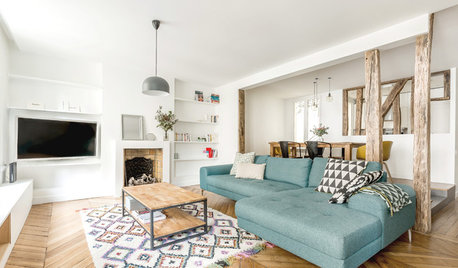
LIVING ROOMSTrending Now: 6 Popular Family Room Design Moves
Scandinavian style, big ceiling beams, compact spaces and media walls rule in these Houzzer favorites
Full Story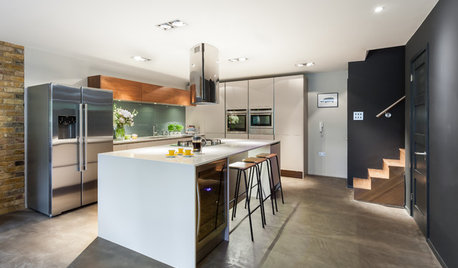
BASEMENTSRoom of the Day: Family Digs In for a Chic New Kitchen and Dining Area
When a homeowner needs to free up kitchen space for her home bakery business, the only way to go is down
Full Story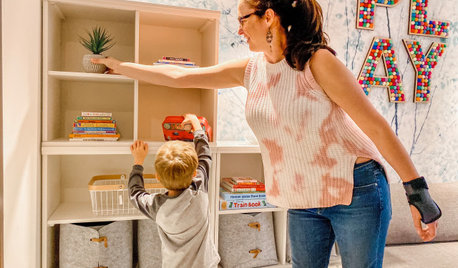
HOUZZ TV LIVE2 Designers Share Tips for Creating Stylish Kid-Friendly Rooms
In this video, Erin Coren and Lina Galvao talk durable fabrics, smart storage and other ways to design with kids in mind
Full Story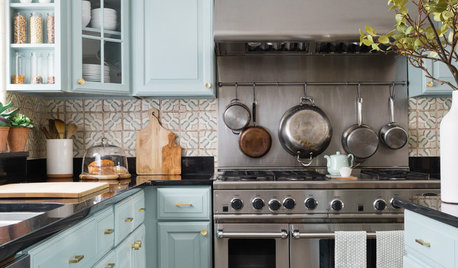
KITCHEN OF THE WEEKKitchen of the Week: A Bright and Happy Family Space
A redesign and thoughtful repurposing transform a dark contemporary kitchen into a lively and family-friendly room
Full Story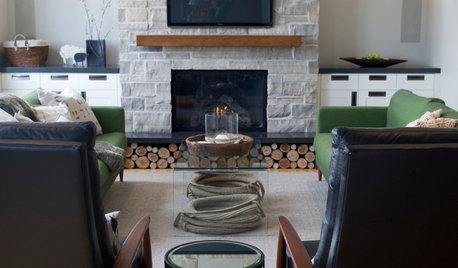
ROOM OF THE DAYRoom of the Day: A New Family Room’s Natural Connection
Stone and wood plus earthy colors link a family room to its woodsy site and create a comfy gathering spot
Full Story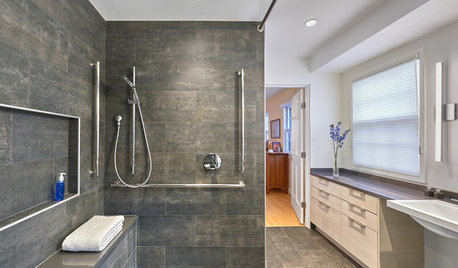
HOUZZ TV LIVEDesign-Build Pro Shares Key Features for Accessible Spaces
Jonas Carnemark discusses how curbless showers, wide doorways and other details make rooms more livable
Full Story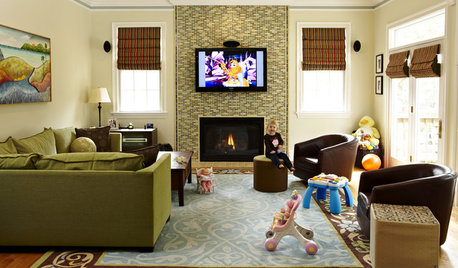
LIVING ROOMSThank You for Sharing: The Family Living Room
Learning how to share your space with your kids is easy with these family-focused ideas, furnishings and accessories
Full Story


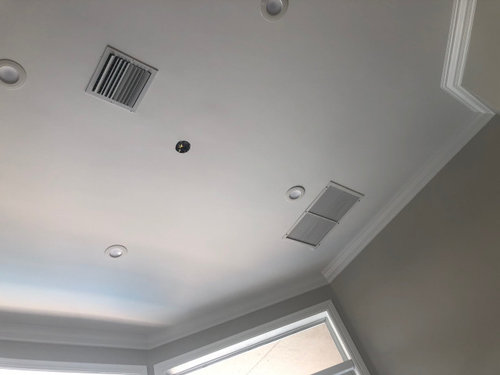
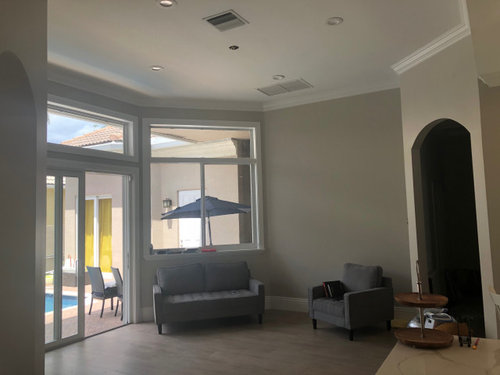

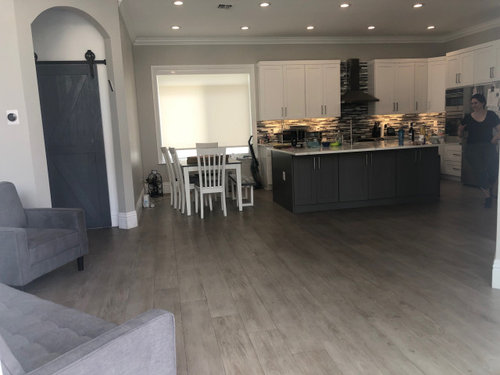
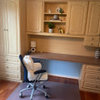
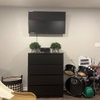


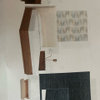
Patricia Colwell Consulting
Related Discussions
Need advice for wasted space kitchen design
Q
reworking small kitchen/family room space, advice?
Q
I need help decorating my family room into a warm space.
Q
Family room wall decor advice needed
Q