island sizing and design
helaurin93
3 years ago
Featured Answer
Sort by:Oldest
Comments (23)
Related Discussions
Please Design Island& Recommend Drawer Size
Comments (13)Thanks Bee, I love the Kohler stage. What your cabinetmaker is doing sounds very interesting. Have you ever seen the Pioneer Woman's island sink? It's a long trough, and although I don't want a real long sink, she had the pieces from the wood counter top made to fit over the sink. If she wants it all exposed, part, or none, it's pretty cool looking. I'll try to find a picture and post. I would love to see a picture of yours, did you try to post one? Does your island have openings on the two long sides, or some on the short sides? I'm worried about how this will look. I think I have pictures of your kitchen thread saved in my favorites and will check there. (OR was that your last kitchen? LOL I'll have to look) Laxfanmom, if you happen to read this, do you have a picture of your island somewhere? I searched this site, googled your name with GW, and came up with nothing as far as your kitchen goes! Bmore, I'm doing different configurations with the trash farther down, it appears it might be too far from the sink? Another silly question, but one that I've wondered about. Do y'all use your can opener on the island if that is where you prep, and if you do, where do you store it? I use my can opener a lot and it is handy by the trash, but where it is now, it tucks inside the appliance garage, (plugged inside) and is out of sight, but on the island, for prep, it would be unsightly left out, and a hassle to get in and out, plug, and put up. Am I just getting lazy now? Or do I use a can opener too much? :)...See MoreFinal design- input on island size and aisle distance?
Comments (24)Jake- very good point on the dishwasher/dishes storage. I plan to put plates/cups in the upper cabinet above Left of the DW then use drawers beside the DW to store utensils, food storage plastic ware etc. My thought was exactly yours- to have one area outside the work zone so that when I tell the kids to set the table, they go to that area, grab what they need and head to the table. Most casual weeknights I plan on using my island as a buffet so the plates will be placed there, but I still like for my kids to set the utensils and napkins properly on the dining room table. That’s probably more than you ever wanted to know but wanted to share my “plan” in case anyone sees anything I need to change? Thanks all for the advice on overhang and aisle space! You’ve given me a lot to think about and I need to choose between 15-18 overhang now!...See MoreSearching For L-Shape Island Waterall Edge + Feedback On Island Design
Comments (3)I think you're looking at too many stars. If you choose a waterfall counter you should know that it will add not only extra material cost, but you also will incur extra costs for fabrication as the ends have to be mitered exactly to get that seamless look. You need to ensure that your fabricator is experienced in this area. If you decide on the waterfall counter, I would not do a contrasting island colour, and would probably do a quiet backsplash....See MoreWhat size island pendant for 72" island?
Comments (1)Half the 72” 36” island pendant should work....See Morehelaurin93
3 years agohelaurin93
3 years agohelaurin93
3 years agobiondanonima (Zone 7a Hudson Valley)
3 years agohelaurin93
3 years agobiondanonima (Zone 7a Hudson Valley)
3 years agoBuehl
3 years agolast modified: 3 years agolwfromny
3 years agohelaurin93
3 years agohelaurin93
3 years agobiondanonima (Zone 7a Hudson Valley)
3 years agobiondanonima (Zone 7a Hudson Valley)
3 years agohelaurin93
3 years agobiondanonima (Zone 7a Hudson Valley)
3 years agohelaurin93
3 years agobiondanonima (Zone 7a Hudson Valley)
3 years agohelaurin93
3 years agobiondanonima (Zone 7a Hudson Valley)
3 years agohelaurin93
3 years agobiondanonima (Zone 7a Hudson Valley)
3 years ago
Related Stories
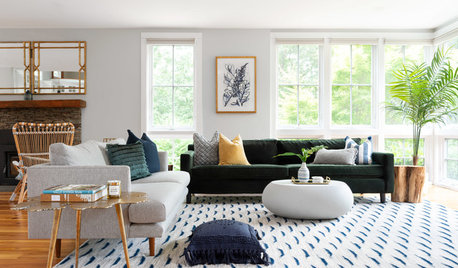
HOUZZ TOURSTour a Designer’s Modern Glam Beach House in Rhode Island
Desiree Burns pulls together a green sofa, navy blue accents, rattan chairs and brass to create coastal style that pops
Full Story
HOUZZ TV LIVETour a Designer’s Modern Glam Beach House in Rhode Island
Desiree Burns pulls together a green sofa, navy blue accents, rattan chairs and brass to create coastal style that pops
Full Story
KITCHEN DESIGNKitchen Design Fix: How to Fit an Island Into a Small Kitchen
Maximize your cooking prep area and storage even if your kitchen isn't huge with an island sized and styled to fit
Full Story
KITCHEN DESIGNHow to Design a Kitchen Island
Size, seating height, all those appliance and storage options ... here's how to clear up the kitchen island confusion
Full Story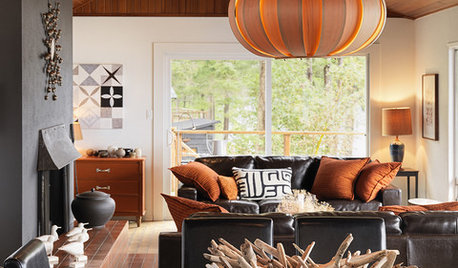
HOUZZ TOURSHouzz Tour: Creative Design Moves Rescue an Island Cottage
Facing down mold and nicotine, two industrious Canadian designers transform an uninhabitable wreck into an artful getaway
Full Story
PINKPint-Sized Design: Olivia's Pinkalicious Kids' Room
Fall in love with a 5-year-old girl's penny-pinching pink bedroom
Full Story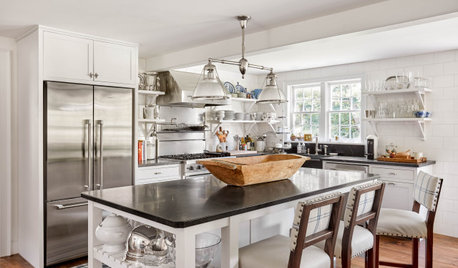
KITCHEN ISLANDSNew This Week: 7 Kitchen Island Designs to Consider
Rethink the shape, function and look of your kitchen island with inspiration from these clever island designs
Full Story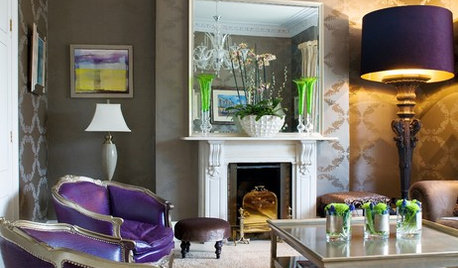
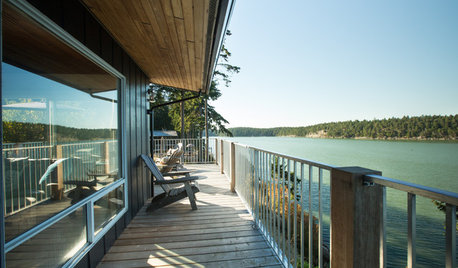
VACATION HOMESHouzz Tour: Designers Get Creative With Their Island Getaway
Playfulness and practicality combine in a British Columbia vacation house with views of the water
Full Story
GARDENING GUIDESGreat Design Plant: Island Alumroot
Shade tolerance and resilience make this California native a natural for planting under oaks and other canopy trees
Full Story




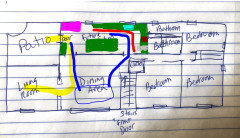

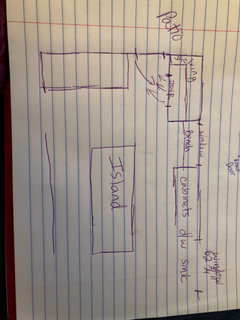
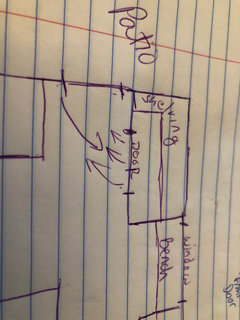

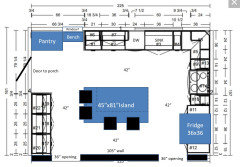
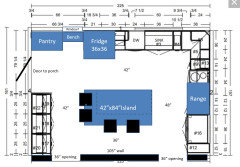





biondanonima (Zone 7a Hudson Valley)