1977 Kitchen Remodel - Please Comment
HU-399122907
3 years ago
last modified: 3 years ago
Related Stories

REMODELING GUIDES5 Trade-Offs to Consider When Remodeling Your Kitchen
A kitchen designer asks big-picture questions to help you decide where to invest and where to compromise in your remodel
Full Story
KITCHEN DESIGNKitchen Remodel Costs: 3 Budgets, 3 Kitchens
What you can expect from a kitchen remodel with a budget from $20,000 to $100,000
Full Story
KITCHEN DESIGNCottage Kitchen’s Refresh Is a ‘Remodel Lite’
By keeping what worked just fine and spending where it counted, a couple saves enough money to remodel a bathroom
Full Story
MOST POPULARRemodeling Your Kitchen in Stages: Detailing the Work and Costs
To successfully pull off a remodel and stay on budget, keep detailed documents of everything you want in your space
Full Story
WORKING WITH PROSInside Houzz: No More Bumper Cars in This Remodeled Kitchen
More space, more storage, and the dogs can stretch out now too. A designer found on Houzz creates a couple's just-right kitchen
Full Story
INSIDE HOUZZTop Kitchen and Cabinet Styles in Kitchen Remodels
Transitional is the No. 1 kitchen style and Shaker leads for cabinets, the 2019 U.S. Houzz Kitchen Trends Study finds
Full Story
KITCHEN DESIGNRemodeling Your Kitchen in Stages: Planning and Design
When doing a remodel in phases, being overprepared is key
Full Story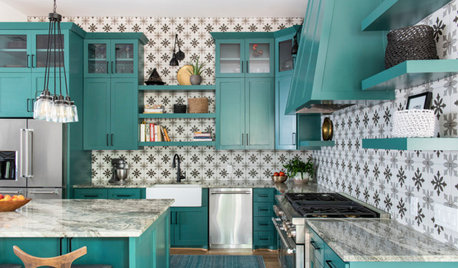
KITCHEN MAKEOVERSGreen Cabinets and Bold Tile for a Remodeled 1920 Kitchen
A designer blends classic details with bold elements to create a striking kitchen in a century-old Houston home
Full Story
REMODELING GUIDESHow to Remodel Your Relationship While Remodeling Your Home
A new Houzz survey shows how couples cope with stress and make tough choices during building and decorating projects
Full Story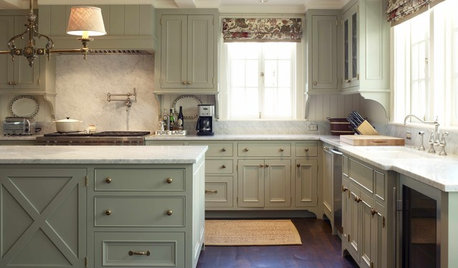
KITCHEN DESIGN9 Ways to Save on Your Kitchen Remodel
A designer shares key areas where you can economize — and still get the kitchen of your dreams
Full Story


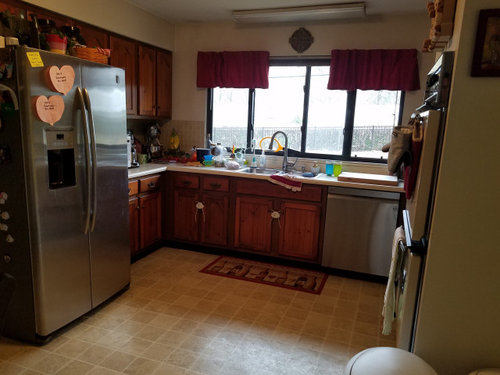

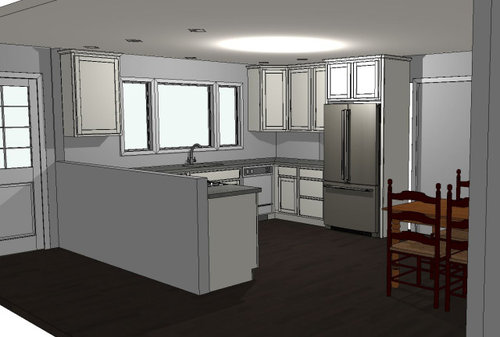
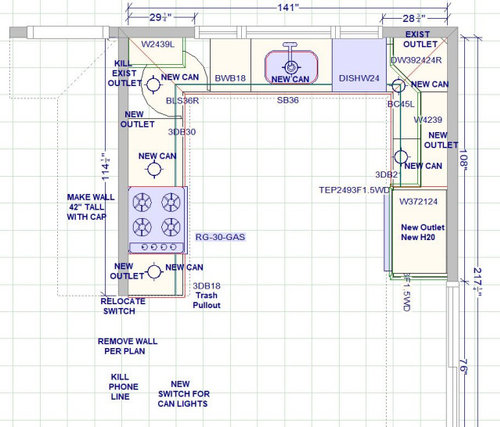
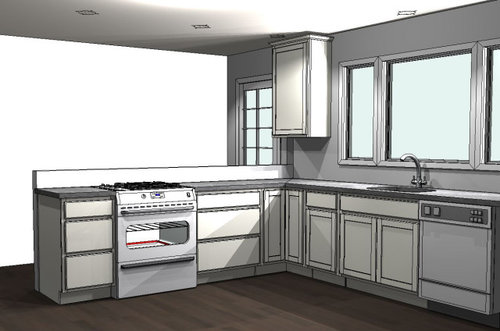

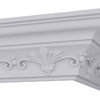
tozmo1
mama goose_gw zn6OH
Related Discussions
Do Not Ask For Whom The Bell Tolls, 1977 Kitchen
Q
Please comment on a new kitchen and bath store concept
Q
amyb_1977 how is your remodel with Wall2Wall?
Q
Please comment on kitchen plan
Q
HU-399122907Original Author
HU-399122907Original Author
Susan Davis
HU-399122907Original Author
Beth H. :
mama goose_gw zn6OH
HU-399122907Original Author
tozmo1
HU-399122907Original Author
gottagit
tozmo1
HU-399122907Original Author
HU-399122907Original Author
mama goose_gw zn6OH
HU-399122907Original Author
mama goose_gw zn6OH
tozmo1
HU-399122907Original Author