All bedrooms upstairs with guest suite on main?
Em
3 years ago
Related Stories
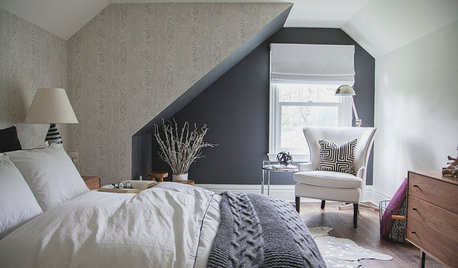
ROOM OF THE DAYRoom of the Day: Guest Bedroom Makeover Addresses All the Angles
An angled ceiling and angled walls are no challenge for a creative designer and her open-minded clients
Full Story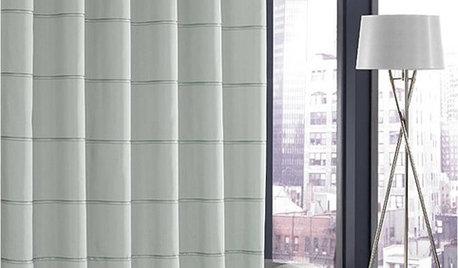
PRODUCT PICKSGuest Picks: Get a Hotel-Chic Master Bedroom Suite
Relax in a bedroom and bath done up in the style of a luxury getaway
Full Story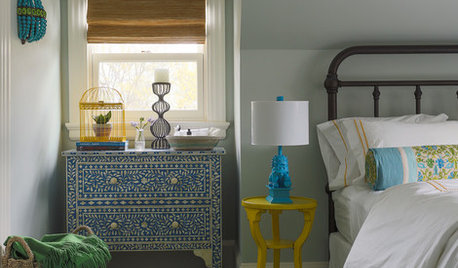
BEDROOMSRoom of the Day: A Cheerful Family-Friendly Suite for Guests
The third floor of a 19th-century home gets a cottage-inspired makeover to become a cozy and calming space
Full Story
BEDROOMSGuest Picks: Ideas for a Sophisticated Girl's Bedroom
These Accessories Will Suit Your Daughter From Tweens Through Teens
Full Story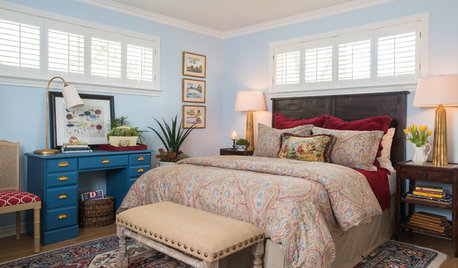
DECORATING GUIDESRoom of the Day: Guest Suite Welcomes Family and Friends
A freshened-up bedroom and expanded bathroom are as inviting as a suite in a luxurious hotel
Full Story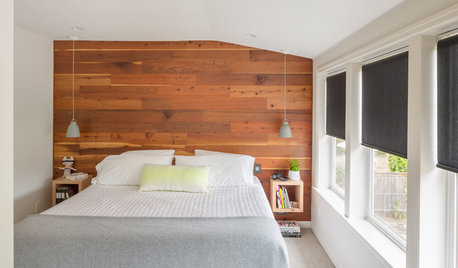
BEDROOMSRoom of the Day: An Upstairs Suite Makes Room for Family
Efficient space planning, increased storage and light finishes transform an underutilized second floor
Full Story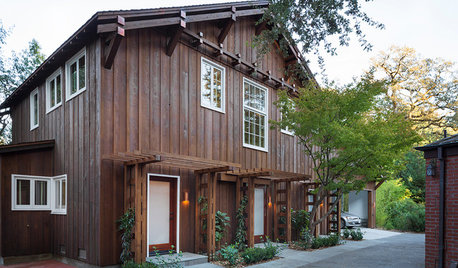
ROOM OF THE DAYRoom of the Day: Dream Guest Suite in a Revived Barn
An old redwood barn in Marin County, California, becomes modern quarters for overnight visitors
Full Story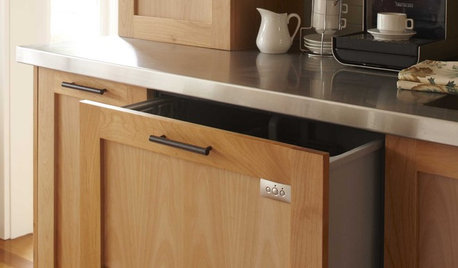
KITCHEN DESIGNSweet Luxury: A Mini Kitchen for the Guest Suite
Coffee-loving guests and in-laws will thank you for their own morning kitchen
Full Story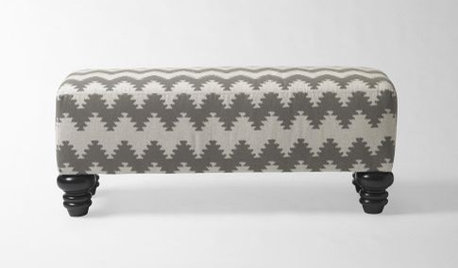
PRODUCT PICKSGuest Picks: 20 Gray and White Bedroom Finds for Both Sexes
Rest assured that these soft shades will create a relaxing feel, while textures and patterns ensure a bedroom that's no snoozefest
Full Story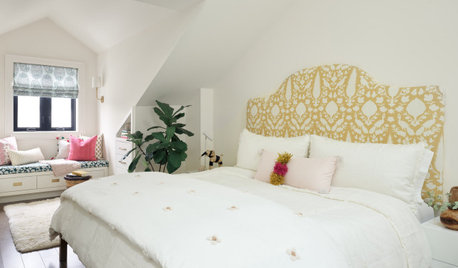
BEDROOMSOnce-Dreary Bedroom Suite Now a Cozy, Light-Filled Space
Bright pops of color add cheer to a couple’s warm white bedroom, while watery blues create calm in the bathroom
Full Story






anj_p
Caroline Hamilton
Related Discussions
Guest suite floor plan - 'planning block'
Q
Upstairs bath - Option A or B? how important is en-suite?
Q
No Tub at all on the floor with main bedrooms?
Q
What’s worth more - a 4th bedroom or a media room for master suite?
Q
Martha Edwards
kayozzy
EmOriginal Author
anj_p
EmOriginal Author
anj_p
Caroline Hamilton
David Cary
shirlpp
EmOriginal Author