Upstairs bath - Option A or B? how important is en-suite?
Am E
8 years ago
Related Stories
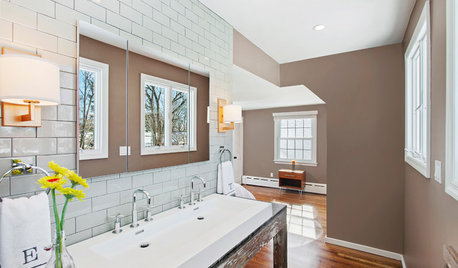
BATHROOM DESIGNRoom of the Day: New Dormer Creates Space for a Master Bath
This en suite bathroom has abundant natural light and a separate toilet and shower room for privacy
Full Story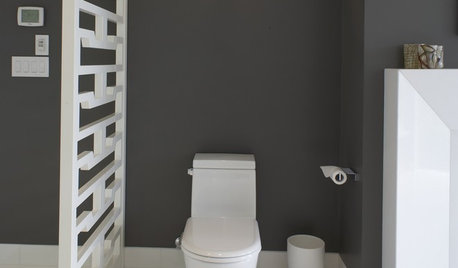
BATHROOM DESIGNHere's (Not) Looking at Loo, Kid: 12 Toilet Privacy Options
Make sharing a bathroom easier with screens, walls and double-duty barriers that offer a little more privacy for you
Full Story
KITCHEN COUNTERTOPSKitchen Counters: Concrete, the Nearly Indestructible Option
Infinitely customizable and with an amazingly long life span, concrete countertops are an excellent option for any kitchen
Full Story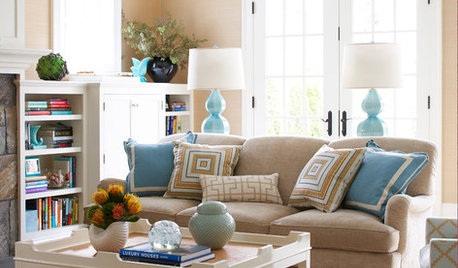
FURNITUREKnow Your Sofa Options: Arms, Cushions, Backs and Bases
Get your sock arm straight from your track arm — along with everything else — to choose the sofa that’s right for you
Full Story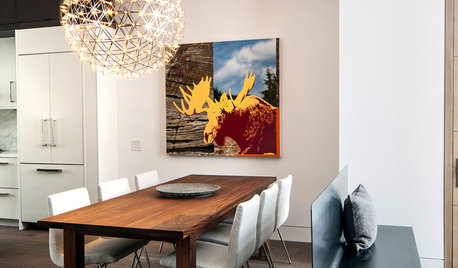
HOUZZ TOURSHouzz Tour: Superclean Modern Suits a Canadian Bachelor
Colorful iconic furniture enhances a soothingly neutral palette in this midtown Toronto home for a businessman
Full Story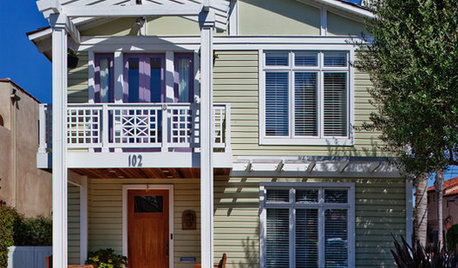
ADDITIONSParents' Places: Ideas for Integrating an In-Law Suite
Get expert advice and inspiration for adding a comfy extra living space to your home
Full Story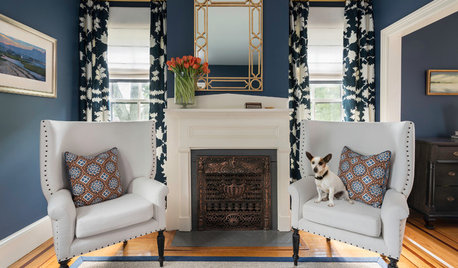
COLOR9 Dark Wall Colors to Suit Your Mood
Tired of light and airy? Try dark and moody for a change; you may be surprised by the moods these colors inspire
Full Story
CONTRACTOR TIPS6 Lessons Learned From a Master Suite Remodel
One project yields some universal truths about the remodeling process
Full Story
HOUZZ TOURSHouzz Tour: Whole-House Remodeling Suits a Historic Colonial
Extensive renovations, including additions, update a 1918 Georgia home for modern life while respecting its history
Full Story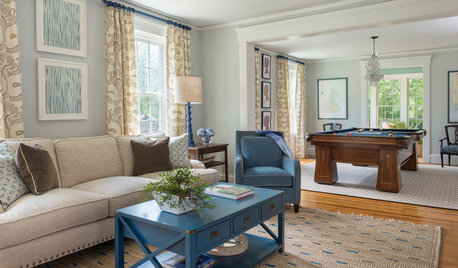
DECORATING GUIDESSwitching Up a Colonial Home to Suit a Modern Family
Floor plan labels are thrown out the window as a designer helps a family shape rooms to fit the way they live
Full StorySponsored
Central Ohio's Trusted Home Remodeler Specializing in Kitchens & Baths









bpath
Am EOriginal Author
Related Discussions
How do I turn a standard bathroom into a masterbath en-suite
Q
Converting bonus room to additional en-suite bedroom
Q
Are en suite baths worth the smaller mudroom?
Q
How important is a primary bedroom suite?
Q
User
User
Am EOriginal Author
Am EOriginal Author
User
Am EOriginal Author
bpath
Rachel (Zone 7A + wind)
User
Am EOriginal Author
Am EOriginal Author
tcufrog
Am EOriginal Author
bpath
Am EOriginal Author