long rambly post
I am putting a 48” Bluestar RNB gas range in my upcoming build. The house is 4400sq ft, and the kitchen, dining, and main living area is pretty much one big open space (at least 1000sq ft total). I was initially set on the Bluestar wrangler hood (1200-1400 cfm depending on blower location) but after a little bit of internet research am also considering a Proline hood (similar cfm rating, fraction of the price but without brass accents and/or color match to range). I am open to other suggestions as well. I’d like to have something with an inline or remote blower that is pretty quiet ( I know a lot of that depends on ductwork).
Question #1
I was under the impression that anything 600+ cfm would require a makeup air system. However, Proline’s faq section has me a little confused:
https://www.prolinerangehoods.com/blog/what-is-make-up-air/amp/
This basically states that if your hood is less than 1200cfm, your kitchen is large, and you don’t run your hood for long periods of time, you don’t really need makeup air. So if we go with a “1200cfm” hood that probably realistically pulls less due to length of ducting (I’m estimating around 20’ but we may be able to shorten it a few feet) potentially an elbow in ducting, and whatever other factors reduce the actual power of the hood, according to this we may not need makeup air? Which goes against everything I’ve read thus far. I’m probably going to just take the safe approach and install MUA regardless but I just wanted to get some opinions on here because there are obviously many many people on Houzz that are experts in this topic. Also (maybe useless info) we are in and out of the house a lot and live in a fairly temperate climate so most of the time we have the house opened up at least a little bit.
Question #2
Is 20’ (straight up) an acceptable run for ducting or should I try to eliminate as much length as possible which would require adding at least one elbow? I understand that elbows add 5’ to the effective length. The duct will be going straight up through kitchen ceiling which is 12’ (please don’t yell at me, I know how y’all feel about 12’ ceilings but my husband insists) so we have approximately 6’ from hood aperture to kitchen ceiling/2nd story floor, ~1’ through floor, and then A. can pretty much turn it out once it clears where the adjacent roof surface ties into the ext wall (which would be about 7’ up) since it will be in a chase just inside of the wall on the second floor (outlet/cap/cover/whatever would be on side of house). This would make about 14’ of ducting but with an elbow, so 19’. Issue with this is it would have to be a 90 degree elbow. Or B. it could continue straight up and out of the 2nd story roof for a total height of somewhere around 20 ft (with the preliminary plans I have it’s hard to see where exactly it will come out of the roof so apologies for the rough numbers). And C. Another possible option would be to run it straight up through upstairs room a short distance, take a 45 degree turn through wall into attic space above garage and mudroom, then another 45 degree turn straight up through that roof.
I’m thinking just straight up (option A) is going to be our best bet but it will be very high up and hard to reach for maintenance. Option B won’t be much lower. Option C seems like it would be easiest to maintain if we did an inline blower in the attic space, but it has 2 45 degree elbows. Is one 90 degree elbow better than 2 45s?
I am going to attach a crude illustration of what I’m thinking these different options will look like.
Sorry if these are dumb questions/my calculations are off, this is all very new to me and thanks in advance for any advice you all may have on this subject!
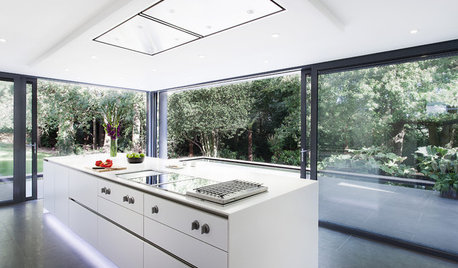
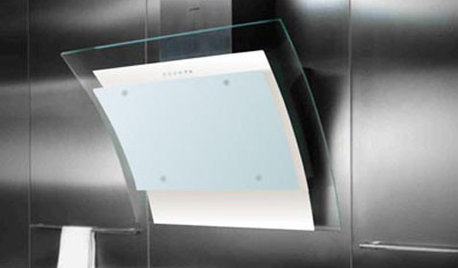
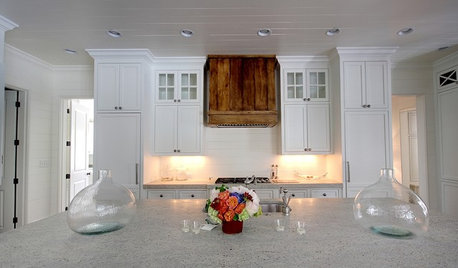

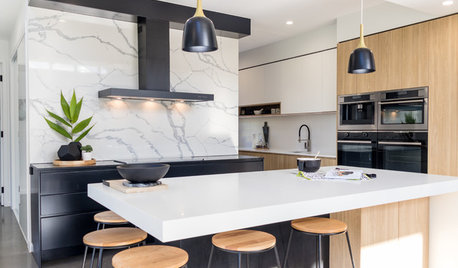
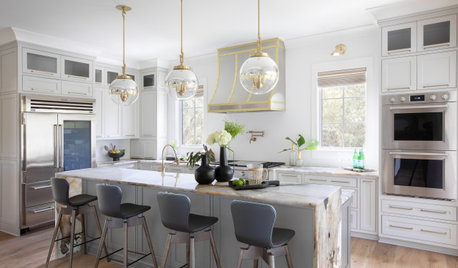


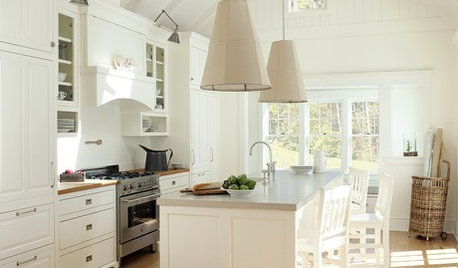





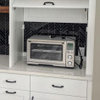
User
opaone
Related Discussions
Confused about hood/ventilation/make up air
Q
range hood make-up air: thoughts on interesting white paper?
Q
Makeup Air For Range Hood
Q
need advice! 800 CFM range hood and make-up air
Q
Margaret DavisOriginal Author
kaseki
Monique McFarland
kaseki
HU-918119203