Kitchen Design Dilemma!
JN1355
3 years ago
Featured Answer
Sort by:Oldest
Comments (14)
Related Discussions
Kitchen design dilemma
Comments (5)I would love that but I just loaded all our stuff in and there is not room for actual dry food. I need to figure out how to get some kind of a pantry...See MoreKitchen Design Dilemma - Creative Advice??
Comments (7)I live in a 1930s house and love houses of that vintage. My house has its original galley kitchen in which everyone needs to walk through to get from the main section of the house to the family room (which was converted from the original sunroom). It doesn't work for me. There is an aisle of 6 ft. which is one step too wide to work comfortably and I don't like having a gaggle of kids back and forth in my way while I'm working on dinner. I appreciate that your architect is trying to stay on budget, preserve the concept of rooms, and replicate original details to make the house work for today. Since you love the openness of the current family room, I actually think you will appreciate having the kitchen in that part of the house. My sister who has a much more modern aesthetic than I do, has a setup like that, and I can see why it works well - in fact, I'm working on a remodel in which I will blow out the wall between my kitchen and family room. Just get a deep single bowl sink to keep your dishes out of sight in addition to the other kitchen suggestions mentioned here. Another suggestion would be to incorporate the bar and coat closet to be your mudroom area. Think about increasing the opening between the foyer and dining room to 5 ft, so that if you are hosting a larger party you can use that space for an dining table extension. I've had 10 kitchens in my adult life (and cooked quite a bit in my mom's and two sisters'). Some had walk in pantries and others did not and I prefer the ones with the pantries. Even if you don't use it as a pantry, you will appreciate the extra storage in a 1930s house....See MoreKitchen Design Dilemma - Backsplash and Countertop colors
Comments (10)I can't seem to answer each comment individually, so please be patient with my response. The floor is LVT - a medium brown. The cabinets will be a Shaker style, In Artic White There will be under cabinet lighting. There are currently 8 recessed lights. This will be expanded to a total of 10. They will also all be upgraded to be brighter (sorry - I forget the term) I'm looking at various gray tiles along with white. I'm picking up a sample of the door on Thursday as I don't want to do a white tile unless I can match it somewhat to the cabinets. This is the countertop: I love it. Its honed. And this is the floor - it runs throughout the house:...See MoreKitchen Design Dilemma - Bench
Comments (11)The drawing above is the entire kitchen. Table has to go on that left side - due to space constraints we will have to have bench seating under the window :-). Still in the design phase for rest of kitchen but basically the area in front of the sliding door is where the table will go no matter what. The initial design feels heavy on the right side of the room with the island and appliances and cabinets. Wanting to add shallow shelving or something visual to ground the table and window area on the left....See MoreJN1355
3 years agoJN1355
3 years agolast modified: 3 years agoJN1355
3 years ago
Related Stories

KITCHEN DESIGNDesign Dilemma: My Kitchen Needs Help!
See how you can update a kitchen with new countertops, light fixtures, paint and hardware
Full Story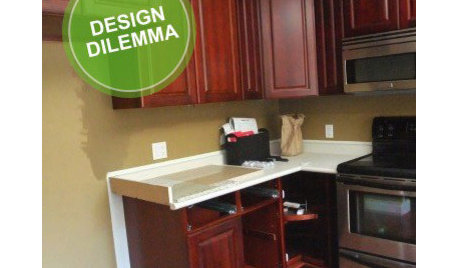
KITCHEN DESIGNDesign Dilemma: Lightening Up a Kitchen
What counters and accents could balance the wood in this kitchen?
Full Story
KITCHEN DESIGNDesign Dilemma: 1950s Country Kitchen
Help a Houzz User Give Her Kitchen a More Traditional Look
Full Story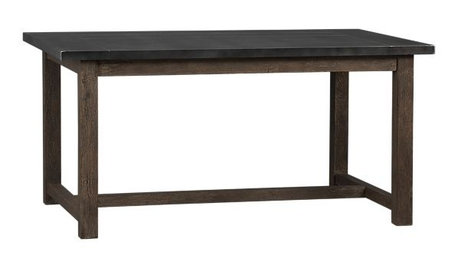
FURNITUREDesign Dilemma: Choosing Chairs for a District Dining Table
12 not-too-industrial dining chairs for a Houzz user's kitchen
Full Story
Design Dilemmas: 5 Questions for Design Stars
Share Your Design Know-How on the Houzz Questions Board
Full Story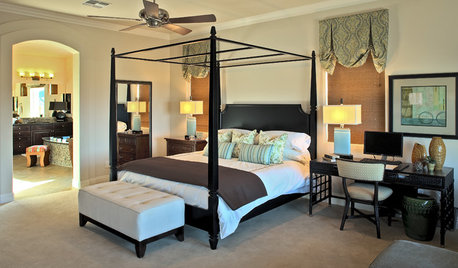
BEDROOMSDesign Dilemma: How to Make a Bedroom Workspace Fit
Whether your bedroom is small or sleep intrusion is a concern, here's how to mix a good day's work with a good night's sleep
Full Story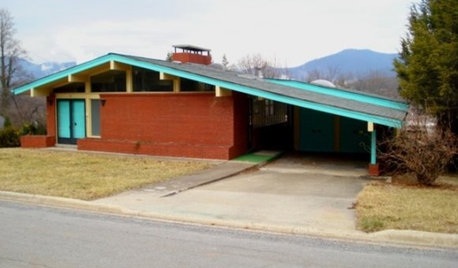
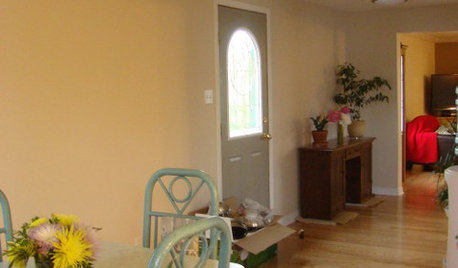
MORE ROOMSDesign Dilemma: Decorating Around an Open Entryway
How Would You Design This Narrow Space?
Full Story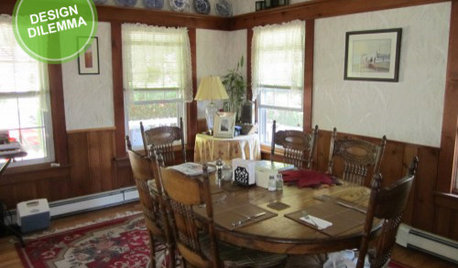
Design Dilemma: Keep or Nix Knotty Pine?
Help a Houzz User Choose a Paint Color for a Cohesive Design
Full Story
REMODELING GUIDESHave a Design Dilemma? Talk Amongst Yourselves
Solve challenges by getting feedback from Houzz’s community of design lovers and professionals. Here’s how
Full StorySponsored
Your Custom Bath Designers & Remodelers in Columbus I 10X Best Houzz



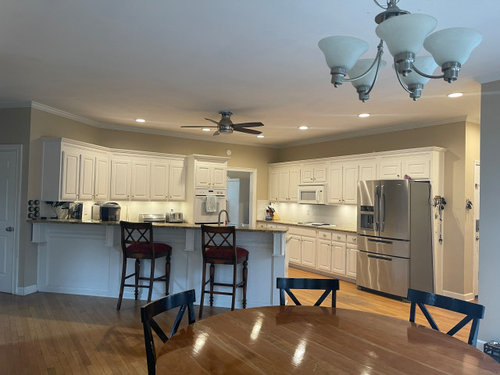










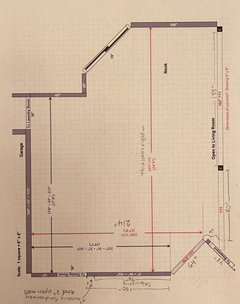
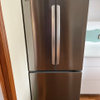
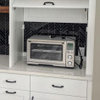

mama goose_gw zn6OH