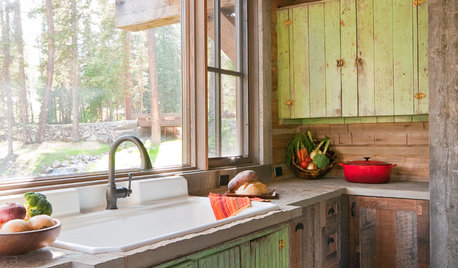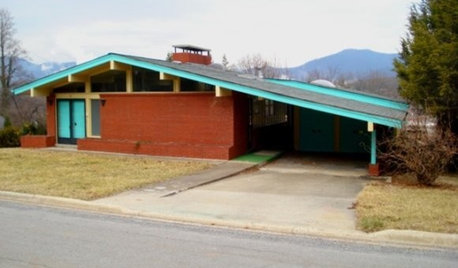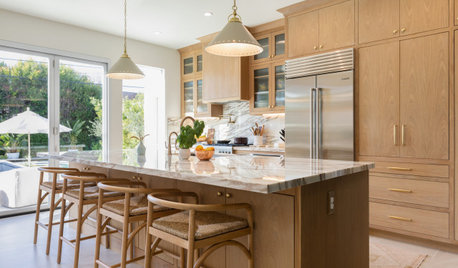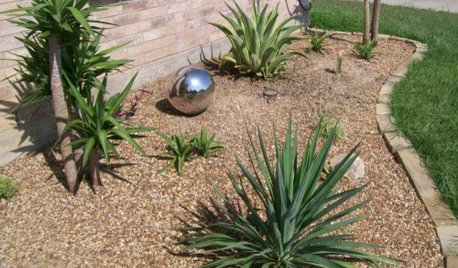Kitchen Design Dilemma - Creative Advice??
Julie Collins
2 years ago
Featured Answer
Sort by:Oldest
Comments (7)
Patricia Colwell Consulting
2 years agoJulie Collins
2 years agoRelated Discussions
Kitchen backsplash design dilemma
Comments (13)Really love your tiles. I like the idea of the slate, but have you checked to see if the tile maker makes border tiles? What color are your cabinets going to be? Another thought, what kind of range is it? If it's gas, I would think that wood would be out because of the combustibility issue. I know it would not be to code here. Really want to see how this looks installed. Please post pictures when you get done....See MoreKITCHEN DESIGN DILEMMA NIGHTMARE ****** HELP NEEDED PLEASE*****
Comments (13)Good points, I understand where you are coming from re: sink -stove - pivot.. I'll have to take another look at that, it's just all the photo's I like of kitchens seem to have this symmetrical look... lavender_lass What is 'P' 'R' and 'MW' I'm guessing Microwave for the third??? RE: Is there a Dining Room elsewhere or is the "nook" space the only table space? (It looks like there is no other table space.) There is no other dining space, this will be a 'walk - out' basement suite.. So as good as it gets.. plenty of space really for 2 beds.. Hoping if we aren't living in it to get a professional couple who need a spare bedroom or a couple with 1 child.... Would you be willing to consider moving the table to the left and utilizing as much of the bay space as possible for the Kitchen? Would you consider replacing them with windows that are 36" off the finished floor Ans: No, it wouldn't be cost effective for us to do that, we are already moving walls and doors around... Would you consider a banquette? Ans: I'm not sure what you mean.. How many seats does the table have to accommodate? Ans: Probably 4 - 6 at a cosy stretch...See MoreAdvice for back porch door and window design dilemma?
Comments (9)dropping the window down could well be odd on the inside. i'd leave it alone for now. get the outside work done. it may be a non event with so many new things to look at on the outside. how about just adding larger trim to the top of the door?...See MoreAdvice on new kitchen dilemma (When will it end?)
Comments (39)So, small update. I had my washer and dryer installed today by Subzero's authorized installation company. I asked them about the push-to-open kit and they were not shy about telling me it is crap and I should avoid it. He said to wait six months and SZ will get the kinks worked out. Makes me wonder if the one at the SZ showroom was really not installed properly or if the problem is the kit itself. That would explain why it will be at least a month before they "fix" it. Makes no sense that something improperly installed in the SZ showroom can't be fixed right away. Something I just thought of - If I have fake drawer panels what if someone tries to open the freezer door using a fake drawer handle? Considering how tightly SZ freezers seal, they might do some damage to the panel if they pull against the hinges. Yes? wilson - There is a problem with the frame of my freezer which makes it impossible to install properly and that is not something that can be repaired or replaced. They have to change the whole thing out. It came this way, if you don't have this problem right off the bat it's unlikely you're ever going to have it. rita - Having drawers on the fridge means I have to have fake drawers on the freezer side, so six handles means there are two fake drawers. I know everyone other than you is OK with them but the idea still bugs me too, though a little less than before. And thanks for the pep talk :-) suzy - I don't know if SZ will replace the panels. We haven't discussed that yet. My guess is they will for the freezer but not the fridge. Thanks for all the other advice. If there was a freezer with drawers I doubt it would have crossed my mind to change the configuration. Which is ironic because originally I hated the idea of drawers. So now that I like drawers I'm struggling with the form over function decision because my most preferred function (fridge drawers) must be paired with my least preferred form (six handles + fake freezer drawers). Tomorrow I'm going to go look at the 36" single-door SZ fridge to see how it feels compared to the drawers. It's been a long time since I gave it a look, maybe when I get my hands back on it I'll go back to liking it better....See MoreJulie Collins
2 years ago
Related Stories

KITCHEN DESIGNDesign Dilemma: My Kitchen Needs Help!
See how you can update a kitchen with new countertops, light fixtures, paint and hardware
Full Story
Design Dilemmas: 5 Questions for Design Stars
Share Your Design Know-How on the Houzz Questions Board
Full Story
KITCHEN DESIGN11 Must-Haves in a Designer’s Dream Kitchen
Custom cabinets, a slab backsplash, drawer dishwashers — what’s on your wish list?
Full Story
KITCHEN DESIGNKitchen Design Fix: How to Fit an Island Into a Small Kitchen
Maximize your cooking prep area and storage even if your kitchen isn't huge with an island sized and styled to fit
Full Story
WINDOWSKitchen Windows: 13 Classic and Creative Ideas
Big and tall, long and low, in an unexpected spot ... these ways with kitchen windows offer plenty of possibilities
Full Story
REMODELING GUIDESHouzzers to the Rescue: Users Solve Design Dilemmas
The proof is in the painting — and the pond. As Houzz users hit 100,000 discussions, see some of the results of their advice and ideas
Full Story
KITCHEN DESIGNThe Most Common Kitchen Design Problems and How to Tackle Them
Check out these frequent dilemmas and expert tips for getting your kitchen design right
Full Story
Design Dilemmas: 4 Questions for Houzzers
Share Your Advice for a Low-Water Garden, Wet Bar, Family Room and Basement Spa!
Full Story
KITCHEN DESIGNSmart Investments in Kitchen Cabinetry — a Realtor's Advice
Get expert info on what cabinet features are worth the money, for both you and potential buyers of your home
Full Story
KITCHEN APPLIANCESThe Many Ways to Get Creative With Kitchen Hoods
Distinctive hood designs — in reclaimed barn wood, zinc, copper and more — are transforming the look of kitchens
Full Story






Andrea C