Floor Plan for Home Addition
HU-170556565
3 years ago
last modified: 3 years ago
Related Stories

HOUZZ TV LIVETour a Designer’s Glam Home With an Open Floor Plan
In this video, designer Kirby Foster Hurd discusses the colors and materials she selected for her Oklahoma City home
Full Story
HOUZZ TVAn Open Floor Plan Updates a Midcentury Home
Tension rods take the place of a load-bearing wall, allowing this Cincinnati family to open up their living areas
Full Story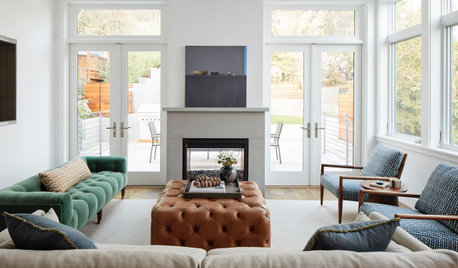
HOUZZ TOURSUpside-Down Plan Brings Light Into a Home’s Living Spaces
An architect raises the roof and adds a third-story addition to an Edwardian house in San Francisco
Full Story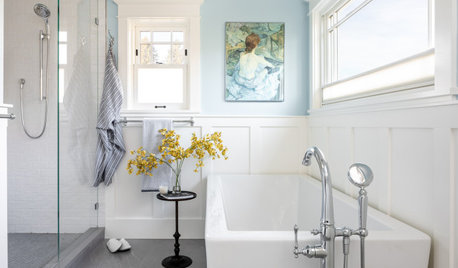
BATHROOM DESIGNBathroom of the Week: Historic Home’s Charming Addition
A new master bathroom in a Seattle Craftsman blends traditional looks with modern convenience
Full Story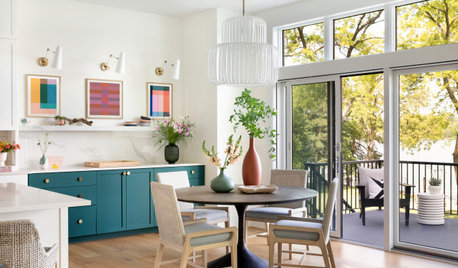
EVENTSHow to Plan a Home’s Design Around People and the Planet
Learn 7 ways design professionals focus on health and sustainability
Full Story
LIGHTINGDecorating 101: How to Plan Your Home’s Lighting
These designer tricks and tips will help you find the perfect mix of lighting for every room and every mood
Full Story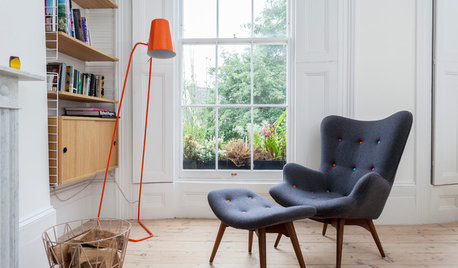
FLOORS10 Ways to Make the Most of Your Home’s Original Floors
Save yourself the cost of replacing your old floorboards with these tips for a new finish
Full Story
ADDITIONSWhat an Open-Plan Addition Can Do for Your Old House
Don’t resort to demolition just yet. With a little imagination, older homes can easily be adapted for modern living
Full Story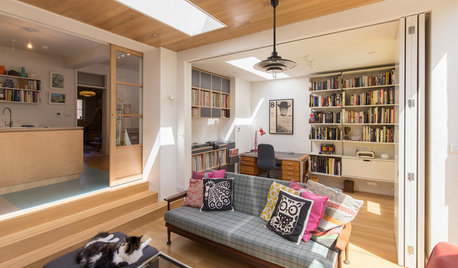
ADDITIONS‘Broken-Plan’ Addition Contains a Hideaway Office
A family in England builds out to gain an open living area with a workspace that can be closed off behind folding doors
Full Story
REMODELING GUIDESLive the High Life With Upside-Down Floor Plans
A couple of Minnesota homes highlight the benefits of reverse floor plans
Full StorySponsored
Columbus Area's Luxury Design Build Firm | 17x Best of Houzz Winner!



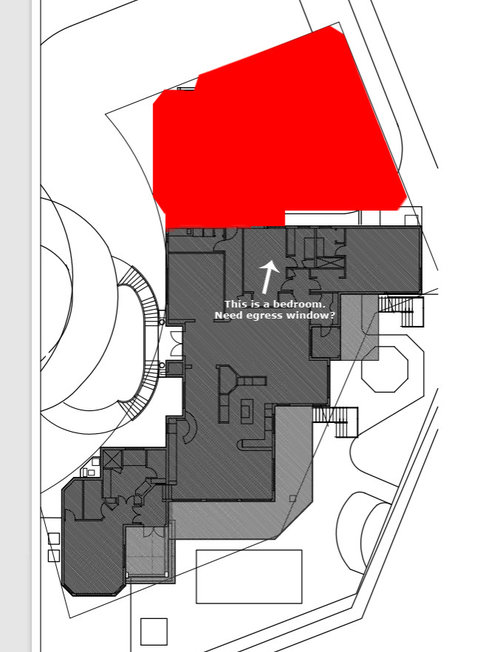

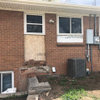
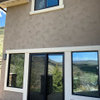


Patricia Colwell Consulting
bpath
Related Discussions
Will this landscape plan repair the curb appeal after house addition?
Q
Feedback welcome: House plans with an addition
Q
Kitchen addition remodel in open floor plan craftsman house
Q
Pls Critique my house expansion plan - Family and bed room addition
Q
Mark Bischak, Architect