Will this landscape plan repair the curb appeal after house addition?
ontariomom
8 years ago
last modified: 8 years ago
Featured Answer
Sort by:Oldest
Comments (113)
ontariomom
8 years agowoodyoak zone 5 southern Ont., Canada
8 years agolast modified: 8 years agoRelated Discussions
Help with Landscaping for rural curb appeal zone
Comments (28)Hi I wanted to give an update since this post. We have been working exceptionally hard on curb appeal. The font has been repainted including the bottom trim with sculpted clay by Behr. New facia and eavestrough were installed. The beds have been dug and mulched. My health has allowed me to keep on top of the weeding this year. We have had so much rain that some plants are struggling while others love it. We edged and sealed the driveway (edged since this photo) we decided not to change the front porch but power washed it and left the fence off. The white lampposts are still there but they have hanging baskets and the single post has been straightened. I have two questions: 1. We never discussed the outbuilding. Today I gave it a little makeover but would like to hear your ideas for it and landscaping around it. 2. We have water running down the hill behind the carport and pooling at the back. What is the best way to direct water around the carport and to the driveway or beside the drive to the road?...See MoreSide-of-House Front Door - Curb Appeal Advice (+ Landscaping/ Walkway)
Comments (15)I think that solving the main problems is going to boil down to two things: the walk; and the making the entrance visible. The walk should definitely be wider - 5' could be a goal, maybe wider near the stoop - and then it should make a better connection with the drive. I don't think this means to necessarily cut across the lawn with it. Given that the yard is small, you could widen the drive a bit with whatever the walk material is, continue on by widening the city sidewalk with the same material, and then turn the corner with the walk, heading to the entrance ... in effect bordering the yard with a "U"-shape "invitation" that extends from the drive to the entrance. (The portions adjacent drive and city walk would not be the same width as the main walk to the entrance. They would be like decorative borders.) When it comes to the portion of walk that heads toward the entrance, I think it would be beneficial to pull it away from the neighbor's drive and incorporate and "S"-curve into it. That way, room for a SMALL tree could be created between the walk and neighbor's drive. It would also have the benefit of making it look like it belongs to your property without any question. Note how entrances are typically clearly marked by some type of enlarged, often raised, paved area, and a roofed covering that offers shelter from the elements. I think you need to create such a structure over the walk, in the front yard, near to the house. It would be the obvious first "entrance" that people reach when approaching the house. But after they've reached it there would be no question about where they would continue to in order to reach the actual house entrance. The structure could be a very nice arbor, or it could be more architectural in nature (such as with brick columns and an actual roof.) BTW, I don't think there's the first thing wrong with your yellow brick. Maybe you're bored of it and that is the driving force behind staining it. But I think it would be a mistake, or highly inefficient at the least, to attempt to change it to another color. If the brick was flat out ugly I'd be all for it. But it's not. You might end up creating, after spending a lot of money and effort, something that is not near as nice. If you could replace the top panel of the garage door with one that has windows all the way across, that would resolve the boring quality of the existing door. There seem to be two main approaches to planting: smother the house with hedges; and smother the house with a variety of all kinds of plants strewn in a randomish fashion. You might consider "matching" shrubs to windows (like steps would be "matched" to a door) as the main shrubs of the landscape scheme. Perennials and annuals can be fit around them in some artistic scheme, keeping it simple preferably. I would plan on keeping shrubs below the window sill height. I would hunt for a spot for another small tree at the right side of the house. (We can't see that area.)...See MoreImprove curb appeal: First home help; Front landscaping suggestions?
Comments (43)Flo, I like your sketch very much (although without knowing the basic sun/wind info I mentioned above, it may or may not be what she needs.) However, the suggestion of polished black Japanese river stones for a first time home owner in Oklahoma is probably not helpful.b You will drain her budget and she will find herself looking at dusty, not shiny, stones. If she likes your concept of creating a dry bed/ river effect (as I do), you or someone else might teach her how to do this with grasses native to her area. Ones that can be easily propagated by division, require no water or weeding, and will blow in her prairie breezes while attracting birds and wildlife. Can, I urge you to google images of landscapes by Oehme, Van Sweden. They are known for using sweeps of native plants, especially grasses. My suggestion to you is to play around with flexible hoses or ropes in dividing your wide open space to see what shapes please you. Then imagine the spaces filled with different color blocks of various heights. Which ones do you want moving, which ones static? Designing a three dimension landscape from scratch like yours can be overwhelming. Break it down into digestible parts. 1) Gather all information about your conditions. 2) Get out the hoses and ropes and draw on the ground like a canvas....See MoreHelp with Curb Appeal/Landscape Design
Comments (12)Comparing the two main entrances (not including the middle one, as it is barely visible) the first (left) is enclosed and appears more private. The second (right) is open, visible and appears more public, since there is a paved, protected area (roofed) where people could collect. Getting guests to use the first entrance will require making it more attractive with landscaping & better walk. Even then, as the building appears more private, it might require a simple, tasteful sign that says "Guests," with an arrow pointing to where. For landscaping of that building, I'd start a new thread and take the pictures square on to the building, showing the wide view from not too far away....See Moredaylily
8 years agoontariomom
8 years agoontariomom
8 years agodaylily
8 years agoontariomom
8 years agolast modified: 8 years agodaylily
8 years agoontariomom
8 years agodaylily
8 years agoontariomom
8 years agoontariomom
8 years agofernfarmer
8 years agodaylily
8 years agoontariomom
8 years agoontariomom
8 years agolast modified: 8 years agodaylily
8 years agoontariomom
8 years agoemmarene9
8 years agoontariomom
8 years agoontariomom
8 years agoontariomom
8 years agoYardvaark
8 years agoontariomom
8 years agoemmarene9
8 years agoontariomom
8 years agolast modified: 8 years agoontariomom
8 years agoontariomom
8 years agolast modified: 8 years agoYardvaark
8 years agoontariomom
8 years agoPKponder TX Z7B
8 years agoontariomom
8 years agoPKponder TX Z7B
8 years agoemmarene9
8 years agoontariomom
8 years agoontariomom
8 years agolast modified: 8 years agoemmarene9
8 years agoontariomom
8 years agoYardvaark
8 years agoemmarene9
8 years agoontariomom
8 years agoDanna Applegate
3 years agofloral_uk z.8/9 SW UK
3 years agoDanna Applegate
3 years agoNHBabs z4b-5a NH
3 years agoDanna Applegate
3 years ago
Related Stories
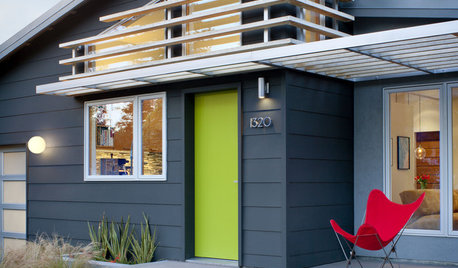
EXTERIORS17 Ways to Increase Your Home's Curb Appeal
The word on the street? Homes with appealing front views can sell faster, lift moods and convey a warm welcome
Full Story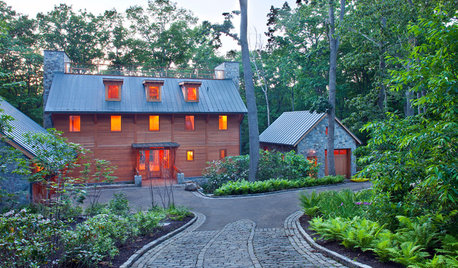
GREAT HOME PROJECTSHow to Give Your Driveway and Front Walk More Curb Appeal
Prevent injuries and tire damage while making a great first impression by replacing or repairing front paths
Full Story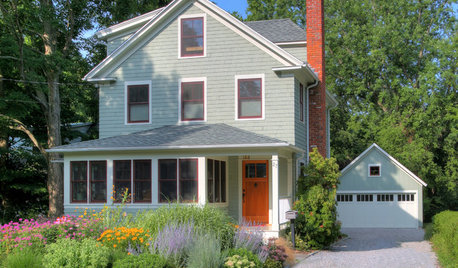
GREAT HOME PROJECTSUpgrade Your Front Yard for Curb Appeal and More
New project for a new year: Revamp lackluster landscaping for resale value, water savings and everyday enjoyment
Full Story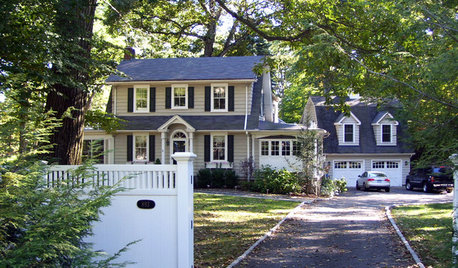
CURB APPEALNail Your Curb Appeal: Traditional Style
Timeless colors, a gussied-up garage and classic door jewelry combine for a good-looking exterior
Full Story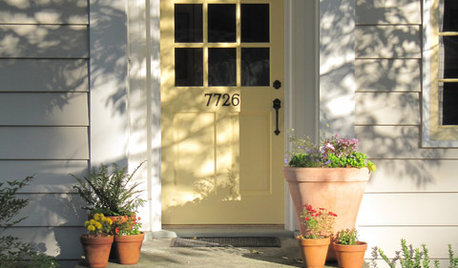
GARDENING AND LANDSCAPINGSpring Checklist: Freshen Up Your Home's Curb Appeal
Step outside and use these tips to show off your home to its best advantage this spring
Full Story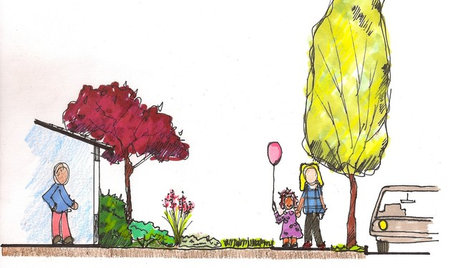
LANDSCAPE DESIGNGive Curb Appeal a Self-Serving Twist
Suit yourself with a front-yard design that pleases those inside the house as much as viewers from the street
Full Story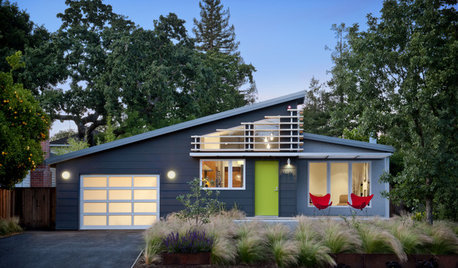
MIDCENTURY STYLENail Your Curb Appeal: Midcentury Style
Complement the modern style’s clean lines with a splash of color, upgraded features and low-maintenance landscaping
Full Story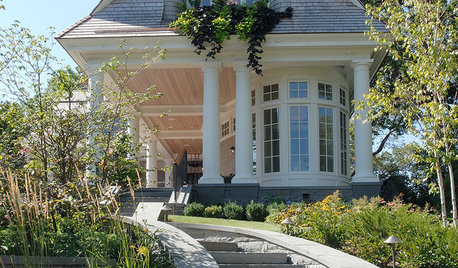
EXTERIORSCurb Appeal Begs Your Attention
Attending to the details of your home's exterior will reap ample rewards in both allure and resale value
Full Story
EXTERIORSCurb Appeal Feeling a Little Off? Some Questions to Consider
Color, scale, proportion, trim ... 14 things to think about if your exterior is bugging you
Full Story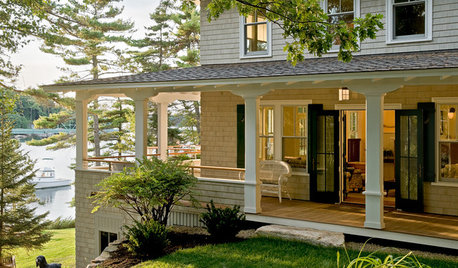
GARDENING AND LANDSCAPINGWraparound Porches Have Curb Appeal Covered
Expansive covered porches add appeal and value to just about any house — and the neighborhood as well
Full Story


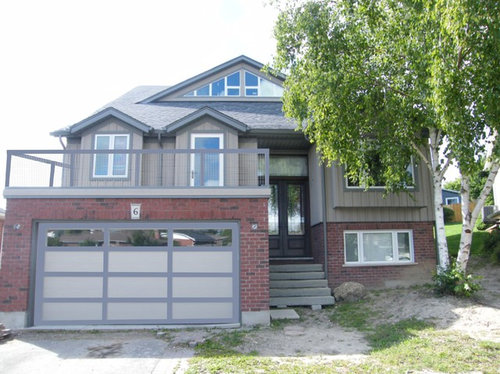

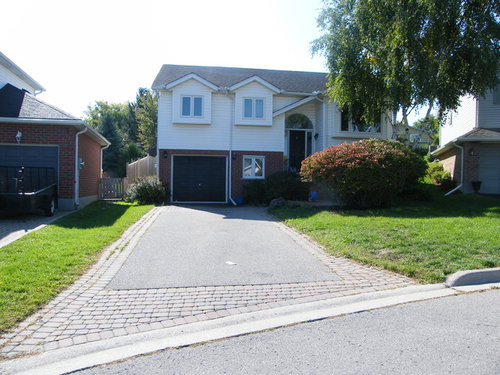





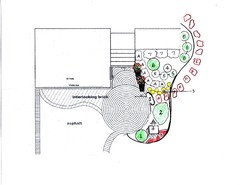


















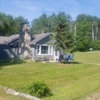
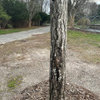



NHBabs z4b-5a NH