Kitchen remodel: fit everything in, but does it make sense?
Ashley
3 years ago
Featured Answer
Sort by:Oldest
Comments (41)
Ashley
3 years agomama goose_gw zn6OH
3 years agolast modified: 3 years agoRelated Discussions
Does this make sense in the kitchen
Comments (19)Typically the crown on the cabinet matches the cabinet. In our case we have a soffit and the crown that touches the ceiling matches the rest of the crown in the room, while the crown that touches the cabinet matches the cabinet. But that is not necessarily the case.... Here they used a contrast crown [Traditional Kitchen[(https://www.houzz.com/photos/traditional-kitchen-ideas-phbr1-bp~t_709~s_2107) by Falls Church General Contractors NVS Remodeling & Design [Traditional Kitchen[(https://www.houzz.com/photos/traditional-kitchen-ideas-phbr1-bp~t_709~s_2107) by Minneapolis Design-Build Firms TreHus Architects+Interior Designers+Builders Here the cabinet crown contrasts with the crown used with the wall [Tropical Kitchen[(https://www.houzz.com/photos/tropical-kitchen-ideas-phbr1-bp~t_709~s_2108) by Brooklyn Interior Designers & Decorators LKID Here they used a contrast color [Traditional Kitchen[(https://www.houzz.com/photos/traditional-kitchen-ideas-phbr1-bp~t_709~s_2107) by Boise Design-Build Firms Strite design + remodel Here's one where the crown matches the rest of the trim. It's not a look I like as it tends to make the cabinet look shorter. [Contemporary Kitchen[(https://www.houzz.com/photos/contemporary-kitchen-ideas-phbr1-bp~t_709~s_2103) by Wellesley Hills General Contractors Landmark Services Inc...See MoreHow to approach addition/remodel when layout doesn't make sense?
Comments (30)We are living through a remodel right now. I'm not sure if some would consider finishing a basement a "remodel", but we're basically adding 1,000 sq ft of finished space to our home. It sucks. We have stuff everywhere on the first floor because everything had to be removed from the basement in order for it to be framed out, having new electrical added and adding a full bathroom (including the fun part of having the concrete floor broken and pipes added). It has been nearly 2 months and I cannot wait for it to be done! We have done everything we can to keep the dust and dirt to a minimum throughout the rest of the house but boy, is it tough. I couldn't imagine doing this on the main floor of our home. Everything has cost more than we originally planned. Part of that is that we definitely are part of the "while you're at it" club (but it was for things that made sense, like adding a couple of extra outlets). Everything is taking longer than we were originally told, and we have been lucky and haven't hit a lot of snags. You watch HGTV and see teams of 10-15 people working on a house - that's not reality. We've had days where we've had no workers (which I was told from others that this is normal) and days where they're at our house for like 12 hours. Since we are living here during this, our lives have basically revolved around the contractors because things have come up where we've had to make decisions on the fly (so basically one of us has had to be here). I talked to my husband very seriously about moving before we started this project. He felt it didn't make sense because the interest rate on our current mortgage is much less than interest rates now, plus we couldn't ask as much for our home as competitors just because we didn't have that finished basement. But now that we're going through it, I think he feels he should have given moving much more consideration. And we're not remodeling for more than the cost of our home. If I had a $160,000 house, there is no way I would put another $200,000 into it, especially with what you want to do. Removing a very long load bearing wall is no easy task. I don't even think they make support beams that long - you're going to have support columns in the middle of your open concept (we have them smack dab in the middle of our basement so we had to change where we wanted to put things). We had to remodel our master bath and bedroom due to mold when my kids were little. That was tough enough; I couldn't imaging being without say a kitchen or stairs with little ones. We had to have the water turned off when they were installing the pipes - try explaining to your teenage daughter that she has to shower at her friend's house before going out that night. Everyone keeps telling me all the hassle will be worth it, but I really wish we would have moved instead....See MoreRanch remodel/addition Does it make sense to move walls?
Comments (19)Judy G did you find "track home?" Like so many words ending in "ct," the word "tract" often gets butchered. I won't even tell you how much "Duck Tape" gets my goat! When I learned that a company actually named theirs that, I was quite discouraged that we would ever get duct tape pronounced correctly. Everyone does it, so don't feel I am picking on you, Samantha. I like Rinq's ideas. But since you cannot move the bedroom wall to the left, you just move it toward the back. Notice that the dining room has moved entirely to be behind the kitchen, so the dining area is now part of the living room. It makes that room bigger without moving the plumbing, That saves a ton over moving the living room into where the bathrooms are. The only possible problem with this plan is that the garage walk-though door is now in the laundry. It may be that you need it, by code, to go into the garage. Is there going to be another door from the house into the garage in your plan, Rinq? I see a little bit of space in the hall between the door to the half-bath and the wall to the garage where a shallow pantry cabinet can go. I had 12" deep ones in my last hose and they held a lot....See MoreElectric Switch Design/Layout for Lighting - does this make sense?
Comments (6)@palimpsest Yes, later when i’m able i’ll update the latouts with the coresponding numbered bullet in my OP. All of this will be done by our electrician. @Patricia Colwell I’m not suggesting the electrician isn’t weighing in and advising. They will also determine feasibility. That said, what i’m asking about relates to preference and functional design, which I believe is appropriate for this forum. I posted another lighting question and several helped weigh in. Speaking of preference, we do like dimmers on any/all recessed lights. Also, just FYI - due to the lack of uppers, we were not planning to do cabinet lighting. We have two 24” uppers and some floating shelves. Most cabinets are lowers. Thanks!...See MoreAshley
3 years agoAshley
3 years agomama goose_gw zn6OH
3 years agolast modified: 3 years agoAshley
3 years agolast modified: 3 years agoDesign Girl
3 years agoAshley
3 years agoDesign Girl
3 years agolast modified: 3 years agoAshley
3 years agomama goose_gw zn6OH
3 years agoDesign Girl
3 years agolast modified: 3 years agoAshley
3 years agoDesign Girl
3 years agoAshley
3 years agoDesign Girl
3 years agoAshley
3 years agoDesign Girl
3 years agoAshley
3 years agoAshley
3 years agolast modified: 3 years agoAshley
3 years agomama goose_gw zn6OH
3 years agoAshley
3 years agoAshley
3 years agoAshley
3 years agoMuriel Thompson
3 years agoAshley
3 years agoDesign Girl
3 years agomama goose_gw zn6OH
3 years agoptreckel
3 years agoAshley
3 years agoAshley
3 years agolast modified: 3 years agoDesign Girl
3 years agoAshley
3 years ago
Related Stories

INSIDE HOUZZWhat’s Popular for Kitchen Islands in Remodeled Kitchens
Contrasting colors, cabinets and countertops are among the special touches, the U.S. Houzz Kitchen Trends Study shows
Full Story
MOST POPULAR5 Remodels That Make Good Resale Value Sense — and 5 That Don’t
Find out which projects offer the best return on your investment dollars
Full Story
KITCHEN OF THE WEEKKitchen of the Week: 27 Years in the Making for New Everything
A smarter floor plan and updated finishes help create an efficient and stylish kitchen for a couple with grown children
Full Story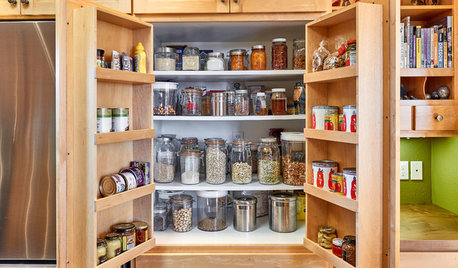
KITCHEN MAKEOVERSThis Kitchen’s Custom Storage Has a Place for Everything
An architect helps Oregon homeowners remodel their kitchen and make their storage more functional for the long term
Full Story
MOST POPULARKitchen of the Week: Broken China Makes a Splash in This Kitchen
When life handed this homeowner a smashed plate, her designer delivered a one-of-a-kind wall covering to fit the cheerful new room
Full Story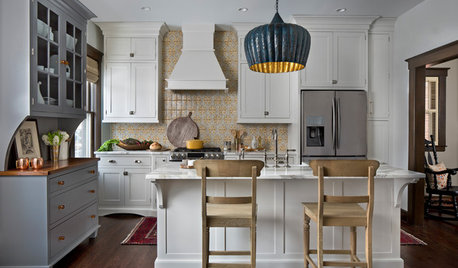
KITCHEN OF THE WEEKKitchen of the Week: New Kitchen Fits an Old Home
A designer does some clever room rearranging rather than adding on to this historic Detroit home
Full Story
KITCHEN DESIGNModernize Your Old Kitchen Without Remodeling
Keep the charm but lose the outdated feel, and gain functionality, with these tricks for helping your older kitchen fit modern times
Full Story
MOST POPULARRemodeling Your Kitchen in Stages: Detailing the Work and Costs
To successfully pull off a remodel and stay on budget, keep detailed documents of everything you want in your space
Full Story
KITCHEN DESIGNRemodeling Your Kitchen in Stages: Planning and Design
When doing a remodel in phases, being overprepared is key
Full Story
WORKING WITH PROSInside Houzz: No More Bumper Cars in This Remodeled Kitchen
More space, more storage, and the dogs can stretch out now too. A designer found on Houzz creates a couple's just-right kitchen
Full StorySponsored
Central Ohio's Trusted Home Remodeler Specializing in Kitchens & Baths










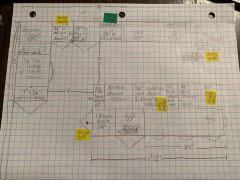










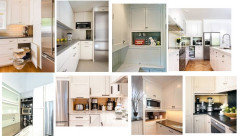

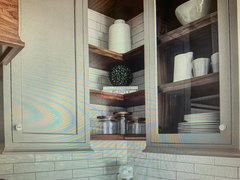




AshleyOriginal Author