Electric Switch Design/Layout for Lighting - does this make sense?
Zach
last year
last modified: last year
Related Stories
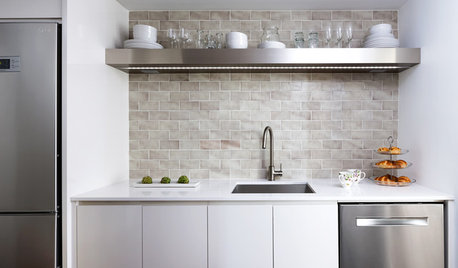
DECORATING GUIDESTricks to Hide Light Switches, Outlets and Toilet Roll Holders
Embrace camouflage and other design moves to make these eyesores virtually disappear
Full Story
BATHROOM DESIGNRoom of the Day: New Layout, More Light Let Master Bathroom Breathe
A clever rearrangement, a new skylight and some borrowed space make all the difference in this room
Full Story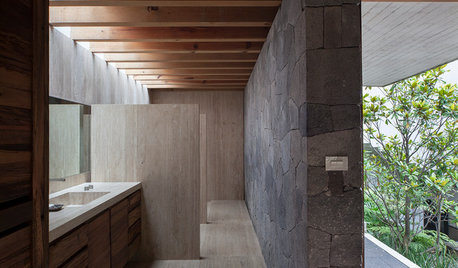
THE ART OF ARCHITECTUREDesign Workshop: Cool Lighting Tricks
We turn you on to pro lighting strategies to highlight features, create intrigue and make the most of indoor and outdoor rooms
Full Story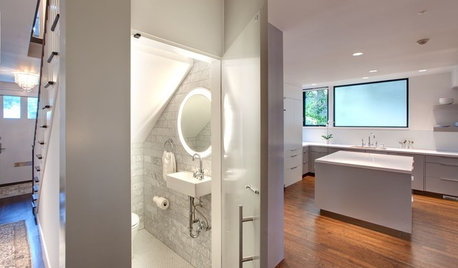
BATHROOM DESIGNLight-Up Mirrors Offer Bright Design Solutions
If you're taking a dim view of a problem bathroom area, try the flash of design brilliance that is the electric mirror
Full Story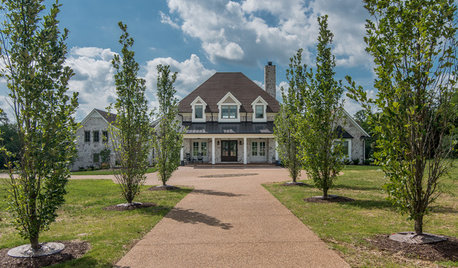
HOUZZ TVThis Light-Filled Tennessee Dream Home Was 40 Years in the Making
A retired couple used Houzz to find design professionals to help build a spacious home that can easily host 100
Full Story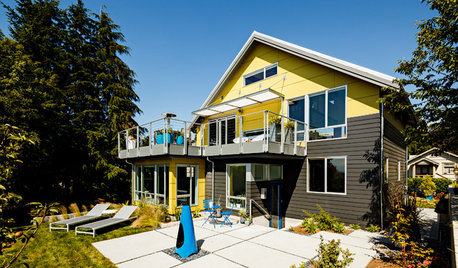
GREEN BUILDING5 Common-Sense Ways to Get a Greener Home Design
You don't need fancy systems or elaborate schemes to make your home energy efficient and sustainable. You just need to choose wisely
Full Story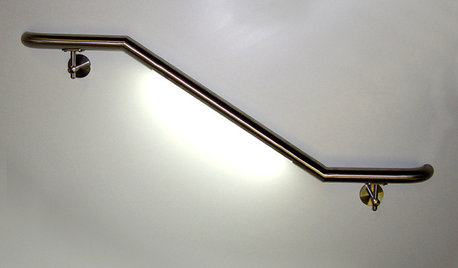
UNIVERSAL DESIGNDesign Safer Stairs and Halls With Universal Lighting Strategies
See how lighted handrails, stair treads and more can make navigating inclines and passages easier for all ages
Full Story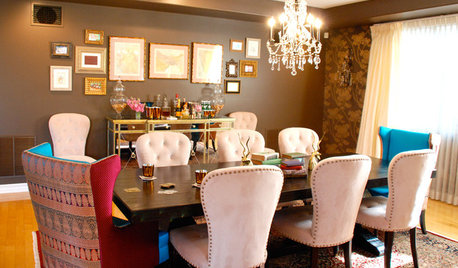
FEEL-GOOD HOMEDoes Your Home Make You Happy?
How to design an interior that speaks to your heart as well as your eyes
Full Story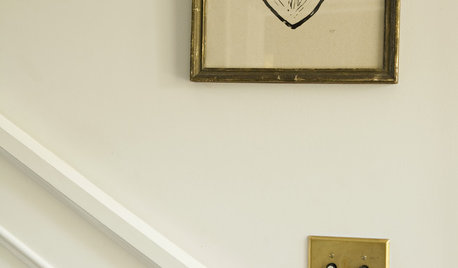
DECORATING GUIDESHomeowners Are Flipping for Push-Button Light Switches
Button-style switches are hot off the presses again, making news in new homes and antique remodels
Full Story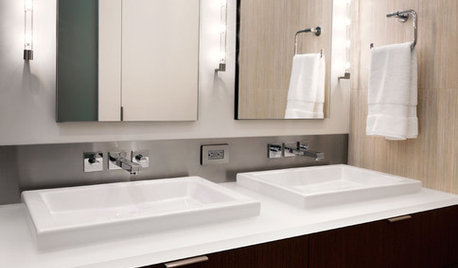
BATHROOM DESIGNUniversal Bath Design: Light Your Bathroom for All Ages and Abilities
Learn about uplighting, downlighting, visual cueing and avoiding glare for a bathroom that's safe and works for all
Full StorySponsored
Columbus Design-Build, Kitchen & Bath Remodeling, Historic Renovations





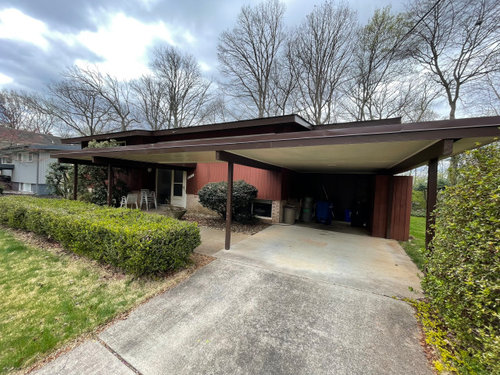

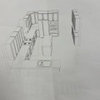
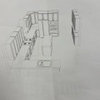

Patricia Colwell Consulting
palimpsest
Related Discussions
hood question: does a remote blower make sense in my case?
Q
Does Geothermal make sense?
Q
Does this Layout Make Sense?
Q
Help, does this space make sense? Mixing decor styles
Q
ZachOriginal Author
Patricia Colwell Consulting
ZachOriginal Author
tangerinedoor