How to approach addition/remodel when layout doesn't make sense?
Amanda Parker
5 years ago
Featured Answer
Comments (30)
Helen
5 years agoAmanda Parker
5 years agoRelated Discussions
Does peninsula seating make sense in our kitchen? Layout help
Comments (10)Round and round on what to do...very familiar ground for most of us here! About your layout above... I get that you want: More counterspace (and, I assume, placed where it will actually be useful for prepping) Keep some form of FR in the existing space - is that b/c of the fireplace? Keep the formal DR as-is b/c you don't want to knock down the load-bearing wall b/w the kitchen & DR Keep the formal LR as-is since you don't want to knock down the load-bearing wall b/w the kitchen/FR & LR Have table seating in the kitchen itself -- or -- Have peninsula seating But... You have very limited space to fit all that in - that's why you currently don't have a lot of counterspace. So, if you aren't willing to add more space (by adding onto the house or by merging existing spaces), it's going to be difficult to "have it all" The peninsula, as drawn, will not comfortably seat 5 people and seating inside the "U" puts people in the middle of the work space. That seat on the end is also in the aisle of what you have said is a busy path. So, are you willing to consider doing a few things such as: Move/change windows? Open a doorway in the LR wall to lead into the LR - not so wide that you have to do expensive load-bearing posts, etc., but wide enough for a doorway? Move the Powder Room to add that space to the kitchen? Move the closet? Eliminate the FR as a "FR" and merge it into the kitchen to add yet more space? Here's a layout that might work if you're willing to make the changes I asked about above. (Note: Your floor plan is missing key elements like the windows on the top wall in the kitchen and the measurements in the other rooms since they are not all the same size...I think I've got them.) General... The Powder Room and Closet have been relocated to off the Foyer. They do take about 6" off the FR/LR, but I don't think it's an issue(YMMV) The former PR + Kitchen have been merged into a larger kitchen The FR has been converted into a dining area that's completely open to the kitchen - much more comfortable seating for everyone for meals, visiting, etc. With it open to the kitchen, guests can easily sit there and enjoy your company + fireplace + comfortable seating. A 5' wide doorway has been opened b/w the former FR/now table space and the formal LR The formal LR has been converted into a Family/Living Room. You might consider a future fireplace (gas or wood-burning) in that room as well...if you're into fireplaces (I am, so if you are, I can relate!) The formal DR can remain as-is or it could be converted to a Library/Computer Room with a comfy chair or two that would be a quiet respite from the hectic day-to-day activities! Put a door at both entrances (Kitchen & Foyer) to close it off when needed - for either quiet or to keep casual traffic out of it to help keep it tidy. ......See MoreSize doesn't matter- but how big is yours? Begging for pics
Comments (54)What an incredibly helpful thread! It has saved me from returning to panic mode. About a week ago I saw the spray-painted outline of the planned island for our new kitchen and it was 10 inches less in width than I had been told. (I had been told 46" wide and it was drawn as 36".) After seeing all of the posts and photos, I will be very content with 9' X 42"(we were able to add 6" back in without losing too much aisle space) . Thank you to all posters!...See MoreGrr... builder doesn't like my kitchen layout
Comments (66)I really like palimpsest's plan. It has nice symmetry and great function, and will look very nice from the front door. One of the things I do not like about many of the plans posted is that the range is not directly across the aisle from the prep counter. You want to be able to just pivot and access the range, not pivot and step. You might have to have a filler between freezer and pantry wall to ensure the freezer will open all the way. It also keeps the cleanup off the island, which I agree is very important. If you GIS "kitchen sink on wall" there are lots of lovely options, and here is an article we trot out from time to time with lots of examples: http://www.thingsthatinspire.net/2010/04/kitchen-sinks-on-walls.html. You could even have no uppers and just do a huge arched mirror that would reflect your DR window (slider?), if that's a nice view. It's a cheap way to "fake" a window :) Ballard has some nice ones that look like arched, paned windows too....See MoreApproaching a big remodel
Comments (27)Sorry folks, I don't have my notifications set up properly I guess. @weedyacres - Thanks for sharing. What our house lacks the most, where an addition would help, is a master suite. Our bedroom is really small, we have clothes everywhere haha, and the bathroom is joke -- no room for a door! So that's the primary thing. The problem we're wrestling with is that an addition would be expensive but it wouldn't add much value to the house. We've discussed going up a story, and adding a master suite up there ... even MORE expensive, but at least we'd be going from a 3 to a 4 bedroom and from 1.5 baths to 2. @stiley thanks for the perspective. The value of our house has indeed gone up, it's true. I tend to agree with you on using a design/build firm. Where I'm not 100% certain is if we were to scale back our ambitions to just a kitchen remodel with no changes to the footprint or walls. That's minimum $200k with a design / build firm, and maybe 1/4 of that if its DIY. Not a small difference. I wish design/build was only say, 20%, more than DIY but that's not my sense at all....See MoreAmanda Parker
5 years agoAmanda Parker
5 years agoAmanda Parker
5 years agoSuki Mom
5 years agoJudyG Designs
5 years agolast modified: 5 years agoFori
5 years agoAmanda Parker
5 years agoAmanda Parker
5 years agoAmanda Parker
5 years agoAnthony Perez
5 years agoAnthony Perez
5 years agoAnthony Perez
5 years agolefty47
5 years agolast modified: 5 years agogeoffrey_b
5 years agoCurious Bystander
5 years agolast modified: 5 years agoacm
5 years agopartim
5 years agolast modified: 5 years agoHillside House
5 years agolast modified: 5 years agoHillside House
5 years agoAnglophilia
5 years agochocolatebunny123
5 years agobernbecca
5 years agoDanette
5 years agoDanette
5 years ago
Related Stories

MOST POPULAR5 Remodels That Make Good Resale Value Sense — and 5 That Don’t
Find out which projects offer the best return on your investment dollars
Full Story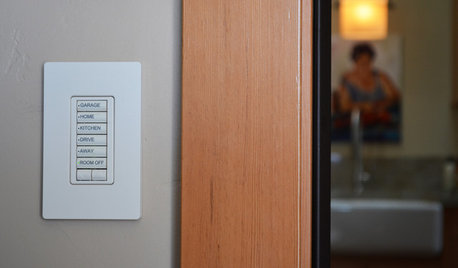
REMODELING GUIDES7 Remodeling Details That Will Make You Happier at Home
Don’t overlook these small, relatively low-cost additions in your next project
Full Story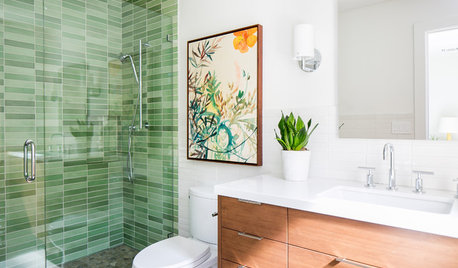
BATHROOM DESIGNTry These Bathroom Remodeling Ideas to Make Cleaning Easier
These fixtures, features and materials will save you time when it comes to keeping your bathroom sparkling
Full Story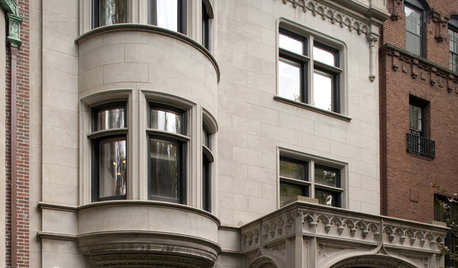
REMODELING GUIDES8 Ways to Stick to Your Budget When Remodeling or Adding On
Know thyself, plan well and beware of ‘scope creep’
Full Story
MOST POPULAR8 Little Remodeling Touches That Make a Big Difference
Make your life easier while making your home nicer, with these design details you'll really appreciate
Full Story
REMODELING GUIDES5 Trade-Offs to Consider When Remodeling Your Kitchen
A kitchen designer asks big-picture questions to help you decide where to invest and where to compromise in your remodel
Full Story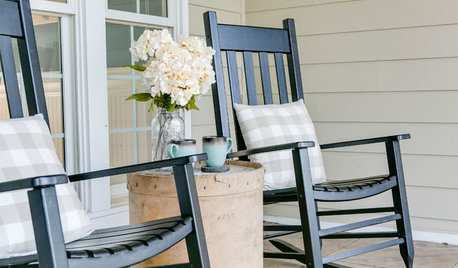
REMODELING GUIDESHow to Take Care of Your Neighbors When Remodeling
Being communicative, considerate and responsive can help keep the peace in the neighborhood
Full Story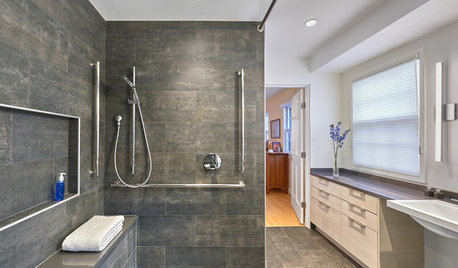
INSIDE HOUZZBaby Boomers Are Making Remodeling Changes With Aging in Mind
Walk-in tubs, curbless showers and nonslip floors are popular features, the 2018 U.S. Houzz Bathroom Trends Study finds
Full Story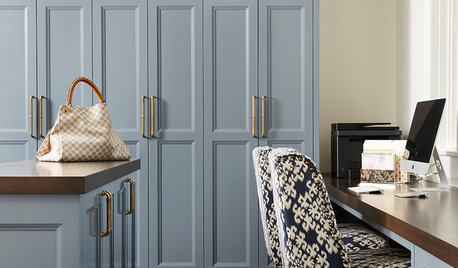
HOUZZ PRODUCT NEWSWhen to Use Templates in Your Remodeling Business
Repetitive or time-consuming tasks such as building estimates and tracking project materials could be good candidates
Full Story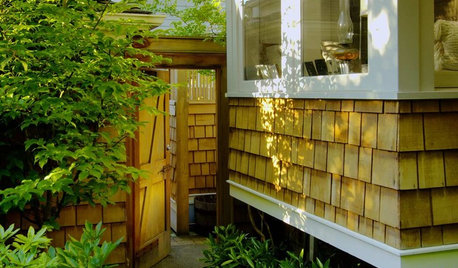
REMODELING GUIDESMicro Additions: When You Just Want a Little More Room
Bump-outs give you more space where you need it in kitchen, family room, bath and more
Full Story


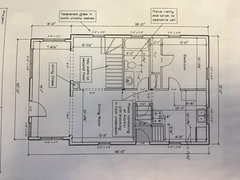
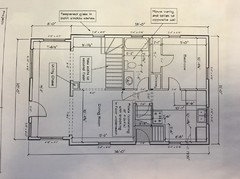
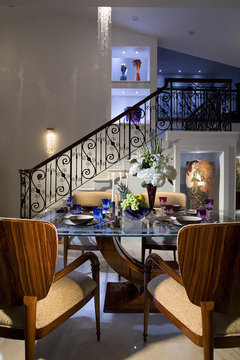

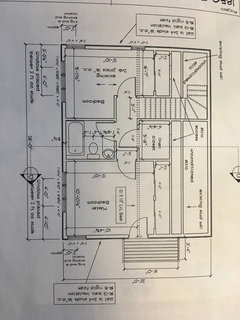
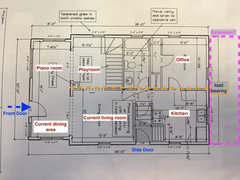
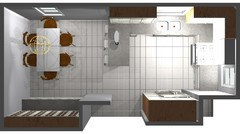
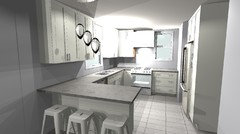
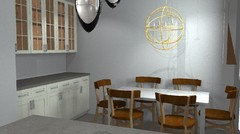
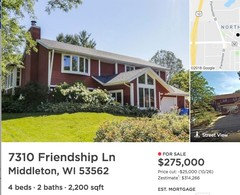
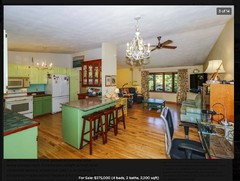


PPF.