Furniture Layout - Open Great Room & Dining Room
georgiasugarplum
3 years ago
Related Stories

ROOM OF THE DAYRoom of the Day: Right-Scaled Furniture Opens Up a Tight Living Room
Smaller, more proportionally fitting furniture, a cooler paint color and better window treatments help bring life to a limiting layout
Full Story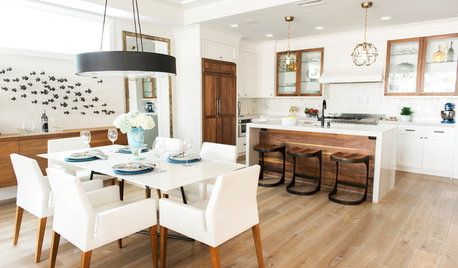
ROOM OF THE DAYRoom of the Day: A Casual Great Room by the Beach Opens to the Outdoors
Lots of white paired with warm walnut details creates an inviting, laid-back vibe
Full Story
KIDS’ SPACESWho Says a Dining Room Has to Be a Dining Room?
Chucking the builder’s floor plan, a family reassigns rooms to work better for their needs
Full Story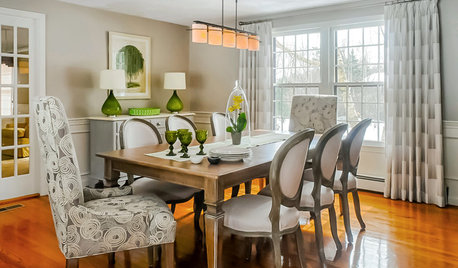
DINING ROOMSRoom of the Day: Grown-Up Style in a Family Dining Room
Easy-care fabrics, a lighter color palette and a great furniture save help a Boston-area family get the transitional look they were after
Full Story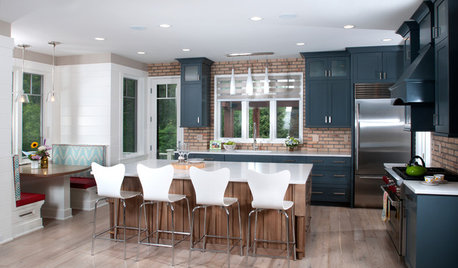
ROOM OF THE DAYRoom of the Day: Eclectic and Casual in a Michigan Great Room
Distressed finishes and a mix of styles make this newly built great room fit for a laid-back family
Full Story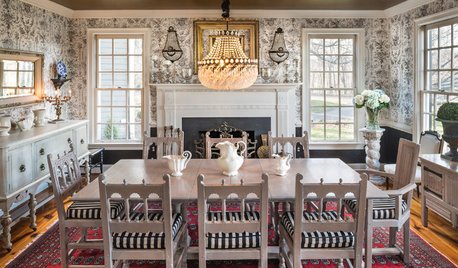
DINING ROOMSRoom of the Day: Pattern-Happy Dining Room With an Old Soul
A traditional dining room design is inspired by a checkered floor, antique finds and inherited church furniture
Full Story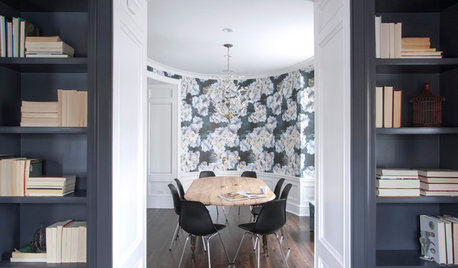
ROOM OF THE DAYRoom of the Day: Dining Room Mixes Modern and Traditional — and Whimsy
An open-plan space is divvied up into a dining room, foyer and library–music room in a family-friendly way
Full Story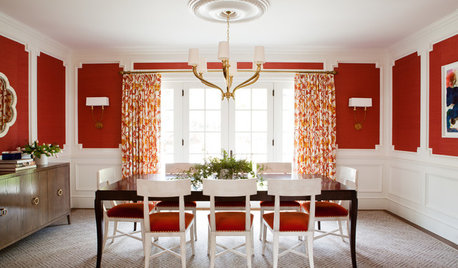
DINING ROOMSRoom of the Day: Firing Up a California Dining Room
Bold reds and unexpected furniture pairings give a Hillsborough dining room an energetic edge
Full Story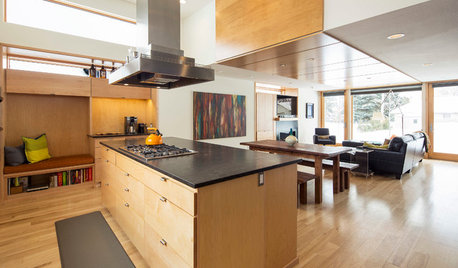
ROOM OF THE DAYRoom of the Day: Light-Toned Wood Connects a Bright New Great Room
A smart solution opens up a compartmentalized home and creates a user-friendly great room with a strong link to the outdoors
Full Story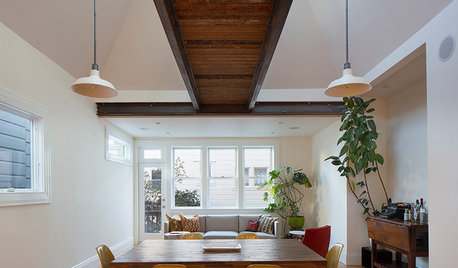
LIVING ROOMSRoom of the Day: A Steel-and-Wood Bridge Spans a Great Room
An architect helps a San Francisco couple create an open living space that combines modern details with a reclaimed-wood catwalk focal point
Full StorySponsored







georgiasugarplumOriginal Author
Related Discussions
Front door opens to Foyer & Dining Room - pls help w/ furniture layout
Q
Need help with open great room/dining room/kitchen decor
Q
Help with Great room furniture layout!
Q
Help with Furniture Layout in Open Floor Plan Great Room
Q