Kitchen layout feedback - L shaped island
m_barth
3 years ago
last modified: 3 years ago
Featured Answer
Sort by:Oldest
Comments (18)
m_barth
3 years agolast modified: 3 years agoRelated Discussions
L-shape with island, layout question
Comments (24)Thanks Deb and rhome, I am not really having fun right now, sorry. I would be, without a question, but I am not finding my "perfect" layout and therefore we can't move on with the project. In the meantime we (or I because DH is "fine with any layout you pick") are under pressure to get it done and let the architect work on the changes to our original plan to accomodate it. Anyway, after reading about Buehl's troubles with the ventilation, we decided to check with the contractor right away before selecting the location for the range. Found out that our best choice would be to reuse the existing ductwork which means the range has to be againt the "back" wall. This leads us most likely to the drawing posted by rhome410 above. Now I am trying to visualize the flow. Refrigerator to prep.sink to range to either of the eating areas works fine. Island seating is close to the fridge which is great. A couple of things I am not sure about. How would it work for more than one cook? I think when I am cooking with a child or whoever, the idea is to socialize too, so both people would have to be somehow at the island. I guess this is possible if one person is using the oven or making a salad while the other is using the range. But I don't think the main sink would be used for cooking that often so it would be mostly dedicated to the cleanup. On one side, i really like not having a big sink on the island and having that "clean-up zone" clearly defined. But on the other hand, I am having second thoughts because I see a couple of issues: a) The "flow of dishes". The dishes are on the other end from the island seating and the fridge, so if one of my two kids wants a glass of milk, they have to get a glass from that cabinet, get the milk from the fridge, then after they are done, they need to put the milk back and then walk to the main sink with the glass. I am wondering if they would do that or if their dishes would always end up in the prep sink. b)The main sink is close to the dining table so when we change plates during a dinner party, the dirty plates are right there, almost in plain view. I was hoping to keep this area "pretty looking". My other option would be to switch the sinks or just have a sink-and-a-half in the island, but I think the seating would have to be along the back side then, which is a little crowded in the walkway and also would eliminate the raised cabinet which again infringes on my idea of no mess being visible from the dining area. Bar seating would solve the last one but we don't want it because of the kids and older relatives coming to visit. So I am stuck again. I hope this post isn't too long to read through. Let me know what you think and what would your choice be? annab6...See MorePls make suggestions on overall L-shaped/Island K layout 2nd Round
Comments (18)When my remodel is done, my DW will be at the end of a run, next to the wall. It will probably add a minute, maybe two, to the unload time as all but the daily dishes/cutlery/glassware will be a tad farther of a walk to put away. But I don't care as the advantages will totally outweigh the disadvantages. I disagree with your KD. Strongly. I currently have my DW between my sink and range and it is the most hated thing in my kitchen. Everybody hates it, not just me. And when I say everybody, I mean my parents (who owned this house before me), my sister and her entire family, and my entire family. Plus all our kid's spouses. That's 14 people who have all voiced hatred for the DW placement. When my niece's husband, who was a chef before he became an engineer, heard we were remodeling the kitchen actually called me up to remind me to move that damn DW. And he's only cooked in it a few times. I remember he commented that it's poor placement from both a chef's and engineer's perspective (for whatever that's worth, lol). That is the only time he's actually ever called me. At the time, I didn't know where else to put it but the good folks here guided me to the new location. In fact, if the DW placement was good to begin with, I would probably have just redecorated my kitchen instead of remodeling. Of course, I'm getting other good things out of the remodel (like a prep sink) but I'm pretty frugal and would have probably saved the expense of it all if the DW placement hadn't been so annoying. If you use the sink on the window wall for prepping most often because you're facing the fabulous view (and who wouldn't?), the DW will NOT be able to be left open for immediate loading. You will need to keep the door closed most of the time and pop it open to load. If you're prepping and someone is loading/unloading or even just popping it open quickly to pop something in, it often coincides with the moment I need to get some water for my prepping. If you had a much longer counter between sink and cooktop, it might make some sense. But you don't. It will be crowded. And note that I have 54" between sink and range so I have more space to move over when that DW door is open. You have only 39". 36" is the MINIMUM recommended by the NKBA. You really can't afford to lose work space there if you want to use it for prepping. Of course, you will have the option of moving over to the other sink to do that but then that also adds extra unnecessary steps. And if you are prepping and have to move over for someone to do stuff with the DW, you might as well move all your prep work there because it also cuts into the available counter space unless you don't mind leaning instead of standing in front of what you're prepping. I don't understand the view argument. If you use your DW properly, as DW manufacturer's recommend, you'll be spending little time at the sink as you should scrape, not rinse, before loading. Washing fruit and veg doesn't take long. I wish I could remember the statistics exactly but studies have shown that prep time is something like 70% of the time spent in the kitchen with the remainder divided between cooking (like when you're standing at the stove, not counting unattended oven time) and cleaning up. So the majority of your time will be in the prep area, not in front of the sink or at the DW. For that short period of time, you won't miss the view. Ha! Can you tell I feel strongly about this? It's your kitchen. I would never do it in my kitchen. I hope you won't regret your decision....See MoreLayout feedback appreciated - galley / U shape / island
Comments (6)Hi lyfia, all great questions. Love your mudroom suggestion, I had a layout JUST like that in one version! And yes, I have wondered if I'm designing 'too much kitchen' for this house. The island layout (#2) seems especially out of sync with the house size to me but the U shape doesn't have the same "overly large feel" to me. I can appreciate that it might look that way so I will give it some more thought. Yes the dining area is a bit constrained. Do you mean it's not expandable due to island/peninsula barriers? I've thought about that, and right now I don't have a great solution although I think with a banquette and expandable table we should be able to seat 8 comfortably and 10 in a squeeze. Ten people at a sit-down meal is going to be fairly infrequent (holidays) so I felt like the layouts would work. But I'll give it more thought. I haven't really wanted to formally combine the kitchen and living room areas, but do you mean just having a kitchen layout where seating is more-or-less where it is currently, so that it can be expanded into the LR when needed?...See MoreLooking For L-Shape Waterfall Island and Feedback On My Island
Comments (1)I’m no expert but I think this is stunning!!...See Morem_barth
3 years agom_barth
3 years agom_barth
3 years agolast modified: 3 years agobiondanonima (Zone 7a Hudson Valley)
3 years agolast modified: 3 years agom_barth thanked biondanonima (Zone 7a Hudson Valley)mama goose_gw zn6OH
3 years agolast modified: 3 years agom_barth
3 years agom_barth
3 years agolerkat
3 years ago
Related Stories

KITCHEN DESIGNKitchen Layouts: Ideas for U-Shaped Kitchens
U-shaped kitchens are great for cooks and guests. Is this one for you?
Full Story
KITCHEN DESIGNIdeas for L-Shaped Kitchens
For a Kitchen With Multiple Cooks (and Guests), Go With This Flexible Design
Full Story
KITCHEN LAYOUTSTrending Now: The Top 10 New L-Shaped Kitchens on Houzz
A look at the most popular kitchen photos uploaded in the past 3 months confirms a trend in kitchen layouts
Full Story
KITCHEN LAYOUTSHow to Make the Most of Your L-Shaped Kitchen
These layouts make efficient use of space, look neat and can be very sociable. Here’s how to plan yours
Full Story
KITCHEN DESIGNKitchen Layouts: Island or a Peninsula?
Attached to one wall, a peninsula is a great option for smaller kitchens
Full Story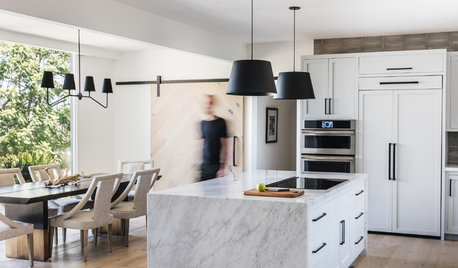
LATEST NEWS FOR PROFESSIONALSHow the Island Is Shaping the Kitchen of the Future
Pros weigh in on why the island is turning into the superstar of the kitchen — and where kitchen design is headed
Full Story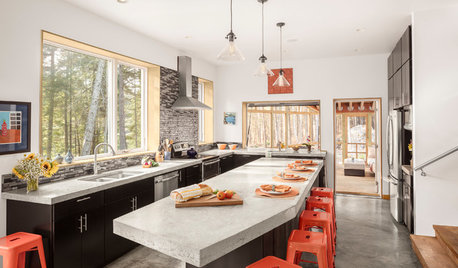
KITCHEN ISLANDSNew This Week: 5 Kitchen Island Shapes You Haven’t Thought Of
Going a bit abstract with your island design can get you more room for seating, eating, prep and personal style
Full Story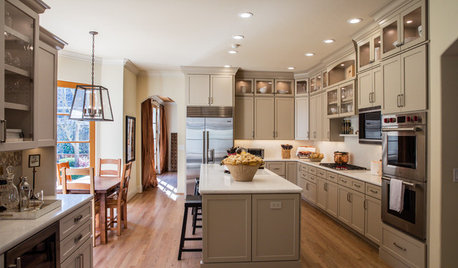
KITCHEN MAKEOVERSKitchen of the Week: Latte-Colored Cabinets Perk Up an L-Shape
A designer helps a couple update and lighten their kitchen without going the all-white route
Full Story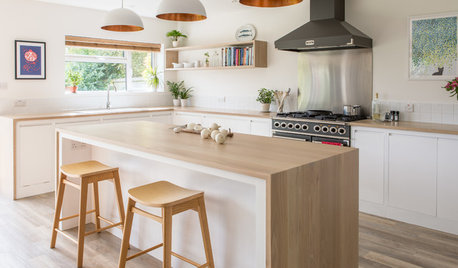
KITCHEN DESIGNOdd Walls Make Way for a U-Shaped Kitchen With a Big Island
American oak and glints of copper warm up the white cabinetry and open plan of this renovated English kitchen
Full Story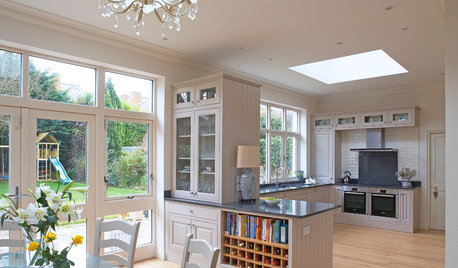
KITCHEN LAYOUTSKeep Your Kitchen’s ‘Backside’ in Good Shape
Within open floor plans, the view to the kitchen can be tricky. Make it work hard for you
Full Story



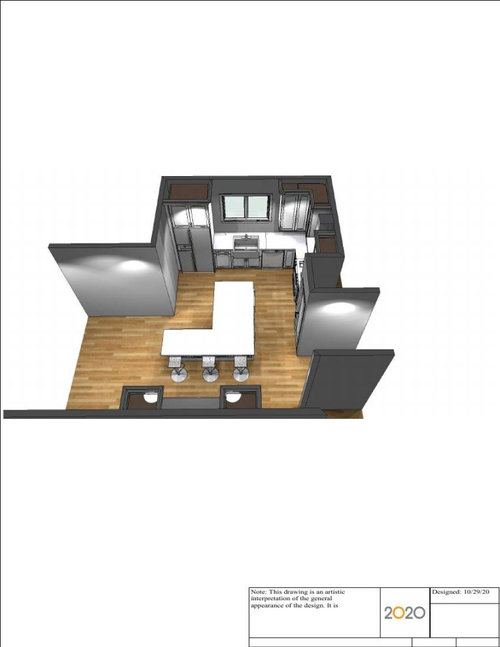




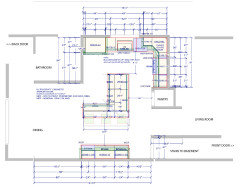








mama goose_gw zn6OH