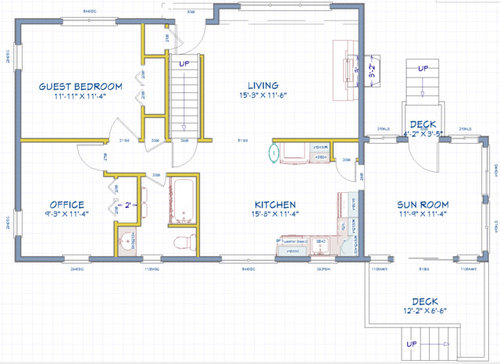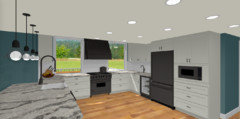Layout feedback appreciated - galley / U shape / island
course411
7 years ago
last modified: 7 years ago
Featured Answer
Sort by:Oldest
Comments (6)
course411
7 years agolast modified: 7 years agoRelated Discussions
Layout Help - U-Shape w/ Island - Plans almost finalized
Comments (8)Some of this is personal taste and some is guidelines. I tend to do technical comments - any humor is incidental! Guidlines - I would allow 42" between sink and island and ref and island. If you get another size fridge, have kids, try to get past an open ref door or cabinet door, 3 feet is pretty small. On the other hand, you could allow a bit less room between cooktop and island. You must have fillers on both sides of the corner to avoid having doors and knobs get hung up on each other. Mixed in a bit with personal taste - be really sure you want the tall, deep cabinet beside the ref. I would like a tall, narrow cabinet in that position, but not a deep one. Why? You can't open a left or right swing door on that cabinet all the way because it will run into the counter or the ref. The last one to two feet of counter on the cooktop wall becomes unusable to a righty because a righty elbow will hit the cabinet door when closed. The counter will be blocked when that cabinet door is open. A narrow depth cabinet doesn't elimate all of those issues - it increases the usable counter. I like drawer base cabinets and I could get another foot of them if that cabinet wasn't quite as deep. Full depth also means you'll mostly be taking things from the appl garage with your left hand because it will be awkward to use your right. You could be a lefty and then it would work fine for you. The personal taste part is breaking up the depths a bit so there isn't a monolithic wall for very little storage space cost. I would also consider trading the refs - the big one by the clean up sink with the wine, and a ref drawer unit over by the cooktop or reversing the ref and the wine storage. If I'm getting a microwave meal from the ref and need to put in on a plate - I'm crossing through the cooks area to get a plate. Move the micro towards the ref - even if the ref moves. A micro is a shared use item and often the first cooking appliance a child is permitted to operate. Where you've placed it - it becomes exclusively the chefs or kids and spouse invade the chefs territory. And it would be problematic to open both the micro and the oven. I don't know how often that would happen, but I don't want to replace any appliance doors. If the ref stays where it is, move the prep sink out of the corner. With an sxs, the best landing area is behind you as you stand facing the open doors. You'd be dumping stuff into the sink or backing out (cause the aisle is so small) and placing stuff on the other side of the sink. I also like to have over-sprays on the counter instead of the floor. I would probably put the oven beside the cooktop, not under it. The oven would be a little higher and I see the contents without having to back up and bend over....See MoreOpen Galley Layout--Advice Much Appreciated!!
Comments (24)Thank you, Kawerkamp. I think you are right that function is definitely better in my original. I am planning on a single basin sink, but we don't have a disposal anyway since we are on septic. I suppose I technically *could* have a disposal with septic, but it isn't recommended, and though we had one in our old kitchen, after 5 years, we don't really miss it. That does bring to mind, though, how I keep our garbage at the end of the peninsula run in a step-open trash can, and that is another strong argument for function over form in putting the prep space on that end! I really missed my pull-out garbage for a long time, but now that I have that can, I have grown to appreciate the space it is able to use since I can make the opening that much smaller practically but not permanently. In typing this, I now realize that it will mean my garbage can facing the entrance rather than tucked away as it is currently. Bummer. Oh well, I think I'm just going to have to make function over form my mantra and start chanting it whenever I start deviating too much from the practical. It isn't as if the sink looks *bad* in the practical layout, it just looks "better" in the other. I had really wanted two pendant lights over the peninsula, but I think that might look strange if the sink isn't centered, but my husband wasn't crazy about the pendant lights anyway (he thinks they'll get in the way), so it is probably a sign, lol. Funny you should say that about moving the doorway. I had moved it as you describe just this morning in another mock up that didn't work out but not with this one. I do use that little closet like a mud room. It is PACKED with hooks on the door for kid coats, drawers up the middle for everyone's shoes, etc... But, if I could put a coat closet in the middle of the foyer between the two entrances instead of to the side, it might work. We've wanted to change the wall between the living room and foyer in that section to a half wall and column like one of the other homes on our street with our floorplan has (and is original), and that would definitely open up the two spaces nicely without it being too open. I really think it is most likely going to make the foyer too cluttered, more than it already is, but I should see if my husband will put it all in sketch up so we can better visualize it. And...now that I look at my floorplan again, I think it probably looks like the opening to the living room is when you first walk in, but the thick part is actually the opening and the black line the wall. I did that quickly, and I was not consistent, and I see now it is confusing....See MorePreliminary layout for tiny galley - feedback welcome!
Comments (47)I just noticed I've posted under two separate logins. Sorry about the confusion but you probably already figured that out! I've done a few more in the Ikea planner based on Clueless's ideas but with the 28" LG you like. Are you definitely doing Ikea? I don't think a full door fridge will work near that wall with its big doors unless it's scooted way over at the loss of counter prep space by the range. A french door counter depth would alleviate some of the location issues, but reduces counter space by 6". I'm assuming you won't have the budget to do the structural work since you are limiting yourself to 30K all inclusive. And it sounds like you have lots on the to do list. Glitter ceilings?!?! That would be #1 for me! Of course, more window space would be fantastic but may not be realistic. If it is doable, all the better. Good lighting and a space design that works for you can still make this tiny kitchen very functional. I've left cabinets off the sink wall but if you feel you need more storage you could do something like Bettyglo did. How do you feel about lack of symmetry and sinks not under the window. I did this with the 24"Domsjo with trash/recycle under. This wall can be configured with a 24" or 36"w fridge and/or bigger sink. That is, if you can give up symmetry for better work space. Don't know if you can live with the DW by the door, but gives you a 30" base. Here is a link if you want to play around....See MoreL-shaped island with built-in dining-feedback appreciated
Comments (11)I am not a KD but I love the idea of benches that fold up and a table that can be used for entertaining.. Very interesting! I love the idea of having a space for your family to eat as one of your important parts. My only worry (and this is because my family is messy) that if something spills on the counter it is going to flow right on to the back of those cushions. Of course your family is not the messy bunch mine was. (kids off to college now) I like your kitchen plans and look forward to seeing all the clever solutions that the experts provide....See Morecourse411
7 years agolast modified: 7 years agocourse411
7 years ago
Related Stories

KITCHEN DESIGNKitchen Layouts: Ideas for U-Shaped Kitchens
U-shaped kitchens are great for cooks and guests. Is this one for you?
Full Story
KITCHEN LAYOUTSHow to Plan the Perfect U-Shaped Kitchen
Get the most out of this flexible layout, which works for many room shapes and sizes
Full Story
KITCHEN LAYOUTSThe Pros and Cons of 3 Popular Kitchen Layouts
U-shaped, L-shaped or galley? Find out which is best for you and why
Full Story
KITCHEN DESIGNKitchen Layouts: A Vote for the Good Old Galley
Less popular now, the galley kitchen is still a great layout for cooking
Full Story
KITCHEN DESIGNSingle-Wall Galley Kitchens Catch the 'I'
I-shape kitchen layouts take a streamlined, flexible approach and can be easy on the wallet too
Full Story
KITCHEN DESIGNIdeas for L-Shaped Kitchens
For a Kitchen With Multiple Cooks (and Guests), Go With This Flexible Design
Full Story
KITCHEN DESIGN10 Tips for Planning a Galley Kitchen
Follow these guidelines to make your galley kitchen layout work better for you
Full Story
KITCHEN DESIGNHow to Design a Kitchen Island
Size, seating height, all those appliance and storage options ... here's how to clear up the kitchen island confusion
Full Story
KITCHEN DESIGNKitchen Layouts: Island or a Peninsula?
Attached to one wall, a peninsula is a great option for smaller kitchens
Full Story
SMALL KITCHENSKitchen of the Week: A Small Galley With Maximum Style and Efficiency
An architect makes the most of her family’s modest kitchen, creating a continuous flow with the rest of the living space
Full Story















AnnKH