Open Galley Layout--Advice Much Appreciated!!
lindsaymarie79
8 years ago
last modified: 8 years ago
Featured Answer
Sort by:Oldest
Comments (24)
lharpie
8 years agosheloveslayouts
8 years agolast modified: 8 years agoRelated Discussions
Layout advice for proposed galley/island kitchen
Comments (3)Justa couple things to think about. There is no reason the freezer drawers need to be near the ref. When entertaining a crowd, the prep sink becomes a bar (if glasses etc. are stored on that end. If you are done cooking before people come, that's fine - but if you normally continue to work on stuff during the party, the loss of that sink and as the drink fetchers invade your side for ref and ice. Alternates to consider are giving the main ref up for entertaining and using ref/frz drawers for the prep/cooking side (solves for ref, but not water). Next would be to move the sink so it was more prep area only and add some drinks type of ref on the cleanup side - getting the drinkers out of your space completely. In your kitchen, the cleanup side functions as a main walkway between living and dining areas ... Not ecstatic about the position of the cooktop - I understand what you're going for, would like it a lot if the island was 4 feet wide, but its not. The seating at the island will be a bit iffy if its occupied and someone needs to work on the cleanup side. If you need to open a cabinet or drawer behind the stools, you'll have a problem doing it. You don't have any pantry space nearby. You might consider a convection micro or a speed oven plus a single conventional oven stacked instead of a double oven plus separate micro. Depends on how much you bake what! Given your house, I would also look at "L" plus island designs that discourage the walkthru traffic, channeling it back out towards the hallway instead of everyone passing through the middle of the kitchen. Is the wall between the kitchen and the front door structural? Not about moving it so much as wondering if there can be a different kitchen arrangement....See MoreTweaking layout: uppers and dining space of open galley
Comments (20)oh so helpful, y'all! lavender - wood on bottom, white on top? or flip? If I have to go with ikea fronts for cost, I'll do white on both. Countertop definitely TRIMMED. No seating there at all. Just to cover the cabinets & nothing fancy. Franklin edge. Wrap frig. That would really make a difference to trim it. bmorepanic. Hi! The petrie sofa looks so much like a sofa I got at David Edward access excess. like this one, but no arms: From banquette layout? I moved it from my LR to try out as a 'banquette' sofa. Love it, but it is too low for dining table height. Presently wondering whether I can alter it somehow to make taller. Laughing at the boat anchor analogy for my current table! The table is from my former (married) life and was purchased for a very different space. rhome. Oh I think I'd love to use color on the uppers. Will depend on whether I can afford scherr's or go with ikea premade fronts. Rhome410, you brought up the peninsula overhang too. I really feel like there is not the space for a peninsula with overhang and still able to keep DR space not too crowded. btw, LiGHTING: I do not like my pendants at all. Another poor choice! These will eventually change. So no design based on these. Hoosier. I had not planned on using it originally. Peninsula lights. Don't love them (another chance to sell on CL!) And thanks for asking for my original inspiration photo. You hit key points re: what I like about this kitchen: colorful without being circus-like naked wood a bit of whimsy tile from ceiling on down upper to the countertop from ceiling clean lines transitional style but still looks solid. [[(https://www.houzz.com/photos/divine-kitchens-llc-contemporary-kitchen-boston-phvw-vp~66894) [Contemporary Kitchen design[(https://www.houzz.com/photos/contemporary-kitchen-ideas-phbr1-bp~t_709~s_2103) by Boston Kitchen And Bath Divine Kitchens LLC Here is photo of the space without hoosier or peninsula lighting: From In Progress Kitchen From In Progress Kitchen DR light (thanks live_wire_oak) From In Progress Kitchen Uppers From Coffee/tea/toaster Ideas From Coffee/tea/toaster Ideas A less expensive version of the AnnSacks Tile - yet to be discovered: From Ideas Soapstone counter From Soapstone and Slate Lower (boy does this VGFir look yellow!) From In Progress Kitchen A warmer wood? From In Progress Kitchen Hardware From In Progress Kitchen Ummmm -- pawa. right on. I am buying piecemeal. Backwards! Most of the stuff I have (excepting OTR microvent, buffet table, not quite right peninsula lights) I already had. The backstory is that this remodel I started fresh from marital break up and right when I moved into my new all-mine house. So, while I've been energetic, I violated the live in your space for a while and think through/prioritize changes. It's ok. I needed the project at the time, badly wanted to 'nest,' have it all done . . . probably still do. That said, now I am ready to be done! I really appreciate the help you all are offering....See MoreKitchen Layout Open Galley with Island - Round #1
Comments (17)Not commentary about any of the above - just additional ideas in the drawing. The commentary is about the half-table and trying to seat 3 people in half of a 42"ish table. The first bit is I know they are kids now, but kids become bigger quickly, then start having friends over. I'd have to have you build something that had a life span of less than 5 years because your kids grew up. A child starts to use adult sized furniture at ages between 9 and 13. The next bits are about how big people are and how they fit and how chairs fit and legs! Ask me how I know and I'd show you my halfish 48" round table hung on the wall and supported by two legs. Halfish because it's more like 3/4. We bough an unfinished undercarriage and legs for a round table base from tablelegs.com. We assembled the "ring" with two leg positions showing and chopped off the back of the ring and substituted with a straight board. A french cleat is attached to the wall and the table. In our case, a "lock" was fashioned from a piece of molding that finishes off the joint to the wall. It slides in from the side and keeps the table from rising up off the cleat but yet I can easily remove the entire table for deep cleaning of the floor or when I want a new rug. The legs are because it's too large of a thing to cantilever and its subject to a fair amount of weight. Lots of people use the table edge to push themselves up or let themselves down. The younger crowd might decide it makes a nice stage or place to fine groom your 75 pound dog or bang together some school project on top of it. If you're lucky, they'll forget about the air nailer in the garage. Rule 1: The chairs need to be able to fit within the legs. We decided on the size of the base by the distance between the needed legs plus how far the legs would be from the wall. I went out and measured a bunch of dining chairs to get a feel for the amount of area that was needed. We ended up with Madeleine Side Chair from RH - it's a pretty small chair. It's about 18" wide. Ikea has some small ones too. I used the average of maybe 12 small chairs to set my widths so that I could change my mind or buy new ones without a lot of concern over whether they would fit. A person needs about 30" of table edge before invading another person's space or hitting an obstacle. That's all on top. Underneath, allow for the greater of the chair width or 24". In your case, the island will function as a wall. People and chairs need a little extra distance from the base (not be crowded by moldings or supports). I didn't want a lot of shoe prints on the wall. The higher section can cause a lot of elbow knocks. People who are left or right handed (we have one of each) need a little extra distance between the higher thing and the favored arm. So think about how this gets supported and how big the top needs to be. Things like legs are always partly decoration driven and that's ok. Truly feel free to make something that works as a baking area but can be pressed into service as a seating area occasionally if you want - or break any other ergonomic rule. As long as you know the pitfalls, I'm happy. I'm not dissing the purple photo above, but as you look at that, notice some things. The stools can't be tucked in. An adult couldn't sit there comfortably without putting their feet on the lower shelf - possibly not even then because its high to use as a foot rest and an adult leg might not fit. Rule 2 - pick your chairs/stools first. Tables are 29-30" tall, counters are 36" or 42" for the most part. Chairs and stools are widely available for those heights. Back to the purple picture, they used some other height cause it looks like about 33" tall to me. Odd heights = custom made chairs/stools or adjustable height stools. If you don't, everyone will be uncomfortable every time the chairs are used. So, if you are tall people and want to raise your counters, budget for those custom stools to match your custom chairs before doing the same on the island. Rule three - the shorter the height, the deeper the area should be. These allowances are for knees for average height people. Taller people may need extra depth allowance. Tables and 36" high counters both need about 15" of depth. 42" high counters need about 12" of depth. Rule 4 - Chairs and a lot of stool designs will stick out from the table/counter. As a planning allowance, upholstered or large chairs will stick out about 15" from the table or counter edge when empty. Chairs with upholstered seats only and stools with splayed legs or splayed backs will stick out about 12" - even when tucked all the way in. Backless chairs or stools may run into each other under the table and end up sticking out some unknown amount. Chairs and stools with arms may stick out further depending on where the arm height intersects with the top. Last observation, people here have all kinds of opinions about aisle width and they are all strongly felt. These are mine: If you move cleanup to the sidewall - because of the refrigerator and the ovens, I would figure out how narrow I could make it and still be comfortable doing everything. For me, it depends on how far the front of the ref doors stick out cause that can vary quite a bit. It could be 24" to 36" depending on the make and model. I would set the aisle at no less than 42" from the front of the ref with closed doors. If you are a family of refrigerator cruisers, I might increase that distance to 48". I might increase the aisle between the sidewall cleanup and the island to 5 feet to make SURE everyone could easily get by the dishwasher and open opposing drawers. Leaving cleanup in the island, I'd allow for 5 feet between the island and the run containing the ref and ovens. I had that in the prior kitchen between a range and cleanup - it worked well. Even when we both were in the same aisle doing two different tasks, we never worried about getting through or whether we could open a drawer. Good luck with your build....See MoreGalley kitchen layout advice
Comments (33)Ginny20: yeah, we're pretty sure this is the Gladstone 3315B sears kit house from some time after 1933 but before 1938. I think the odd walled-in space in hall by the chimney (where the box with X is) was designed as a convenient place for the ice box or possibly as a place to showcase an early and probably noisy fridge. Kind of like how we build special places for microwaves these days, I guess. The 50" wide space for the range is crazy, too, right? If that appliance was still there, I'd try to keep it. herbflavor: Yes, I'm pretty sure I could make or find some shelves to surround the chimney and make it blend in to the surround counter/cabinets. Another thing I'm considering (maybe for next year) is building shallow cabinets set into the wall along the passage to the basement steps/side door. The wall is 10" thick, so the cabinets could be built-ins between the studs (other than where the drain pipes are.) I was thinking that would be great storage for cleaning supplies and stuff I'd otherwise put in a mudroom/laundry room if we had one, and maybe some pantry overflow. As for the layout you are suggesting near the chimney, would it be something like this? One thing the house lacks is a fireplace. The chimney was for the furnace in the basement, and originally walled over. I did consider trying to expose the chimney, but the brickwork and mortar is very sloppy on this chimney... it was never meant to be seen.)...See Morelindsaymarie79
8 years agolast modified: 8 years agosena01
8 years agokawerkamp
8 years agolindsaymarie79
8 years agolindsaymarie79
8 years agolindsaymarie79
8 years agosena01
8 years agolindsaymarie79
8 years agolindsaymarie79
8 years agolindsaymarie79
8 years agolast modified: 8 years agolindsaymarie79
8 years agolindsaymarie79
8 years agolindsaymarie79
8 years agosheloveslayouts
8 years agolindsaymarie79
8 years agokawerkamp
8 years agokawerkamp
8 years agolindsaymarie79
8 years agokawerkamp
8 years ago
Related Stories

KITCHEN DESIGNSingle-Wall Galley Kitchens Catch the 'I'
I-shape kitchen layouts take a streamlined, flexible approach and can be easy on the wallet too
Full Story
KITCHEN DESIGNKitchen Layouts: A Vote for the Good Old Galley
Less popular now, the galley kitchen is still a great layout for cooking
Full Story
SMALL KITCHENSKitchen of the Week: Space-Saving Tricks Open Up a New York Galley
A raised ceiling, smaller appliances and white paint help bring airiness to a once-cramped Manhattan space
Full Story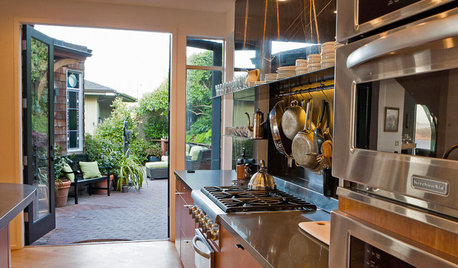
KITCHEN DESIGNKitchen of the Week: Former Galley Opens Up to Stunning Bay Views
A gloomy space goes from walled-off to party-friendly, better connecting with the home's other rooms and the outdoors
Full Story
BATHROOM DESIGNDreaming of a Spa Tub at Home? Read This Pro Advice First
Before you float away on visions of jets and bubbles and the steamiest water around, consider these very real spa tub issues
Full Story
LIFEEdit Your Photo Collection and Display It Best — a Designer's Advice
Learn why formal shots may make better album fodder, unexpected display spaces are sometimes spot-on and much more
Full Story
KITCHEN DESIGN10 Tips for Planning a Galley Kitchen
Follow these guidelines to make your galley kitchen layout work better for you
Full Story
KITCHEN LAYOUTSThe Pros and Cons of 3 Popular Kitchen Layouts
U-shaped, L-shaped or galley? Find out which is best for you and why
Full Story
SMALL KITCHENSKitchen of the Week: A Small Galley With Maximum Style and Efficiency
An architect makes the most of her family’s modest kitchen, creating a continuous flow with the rest of the living space
Full Story
KITCHEN DESIGNOpen vs. Closed Kitchens — Which Style Works Best for You?
Get the kitchen layout that's right for you with this advice from 3 experts
Full Story





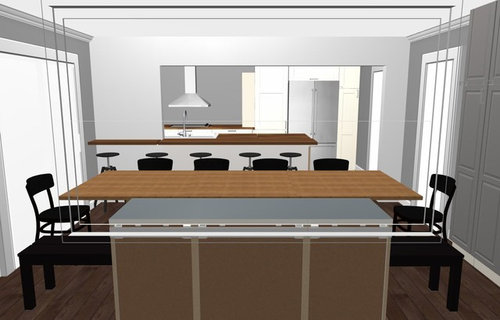





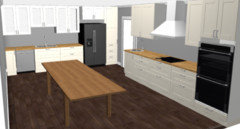
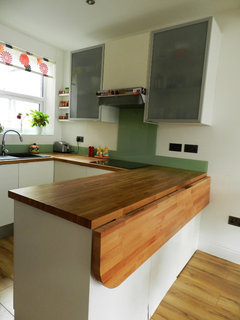
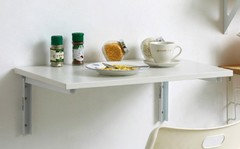

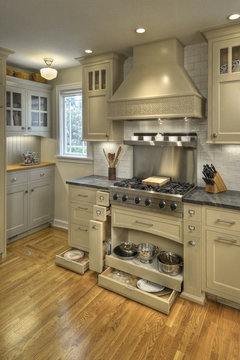


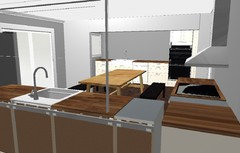


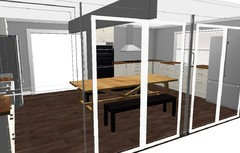
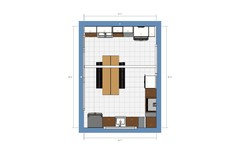
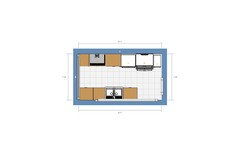
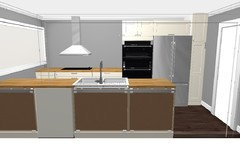
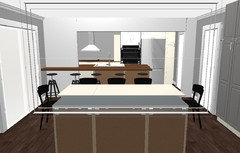
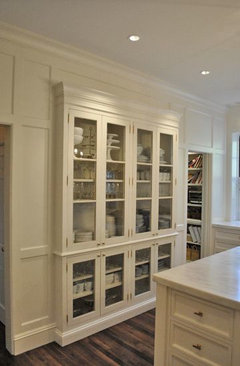

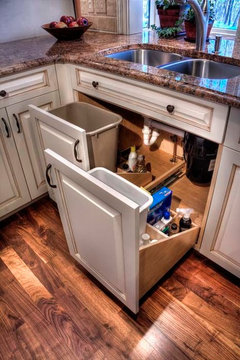



kawerkamp