How to design this very long foyer?
Kim
3 years ago
last modified: 3 years ago
Featured Answer
Sort by:Oldest
Comments (47)
Related Discussions
Restarting House Design Process (VERY, very long)
Comments (4)marciab - thanks for the link to your story. It makes me feel less alone and, at the same time, hopeful knowing that someone else went through something similar and came away with such an absolutely stunning house. WOW!!! One important takeaway is to take the time to get the design right. We don't have anything forcing us to move, but would like to enjoy our new home as soon as reasonably possible. Isn't Greenville just wonderful? Actually, we are about a mile from the Poinsett Hwy so it is easy to get to town. Its only about 10 miles to the baseball stadium and even closer to get to Cherrydale. Timing really depends on how you catch the lights more than anything else. For a Texan, the distances are negligible. Given that I have done RT Houston-to-Austin (~190mi) in a day many times, Charlotte (~100mi) or Atlanta (~150mi) seem like a nice weekend jaunt and Ashville (~50mi) is a place I will be heading to regularly for the festivals and markets (not that Greenville doesn't have enough of their own). Uhoh, this is reminding me of just how much I want to be there in our own house. ~sigh~ Jay - I really feel for you and know how much you want to get up to TR to build that wonderful, dream cottage. We've been very lucky in Houston not to have the roof fall in on real estate as it has in lots of places in FL. But, things have gotten tougher, so we're not as likely to finish the basement of the new house as soon as we want. This prompted DH to get clever and find a place to tuck in an e-room so the 2nd bedroom can immediately be used as a guest room rather than an office. It does add about 40SF, but delays needing to work on the basement until the recent college grad DD actually does have that large family she talks about. We'll see how she still feels about that once she is through law school (GGG). Thanks for the support, y'all. This has been cathartic and y'all are such a great help. Jo Ann...See MoreTile Size for very small foyers plus information on Rialto Beige
Comments (1)The Lowes guy didn't suggest cutting down the 16x16 to the size you want, then maybe using the extra for trim? That's the first thing that came to mind....See Morehow long does a chain need to be on a 30 inch light in a 2 story foyer
Comments (5)You have a 228 inches ( 19' ) entry floor to second floor ceiling. You have a fixture totaling 107 inches with the mount and chain with 5" in that number for the mounting attachment, . You'd never want it less than eight feet off the floor to fixture bottom. Right ? So 11 inches is the ABSOLUTE MOST extra chain you could need or use.. My bet is you WON'T need another darn inch of chain !! The fixture bottom will simply hang with 108 inches "open" beneath it at entry foyer. And possibly more than that when it is held up for a visual using the whole six feet of chain : ) and the electrician actually REMOVES a few links....See Moredefining foyer area in long open plan apartment
Comments (4)Good question! I've mapped out a table - would have 4+ feet of space around it in all directions (hard to tell scale from this floorplan). If I don't put SOMETHING there it is a giant space with nothing in it. I know negative space to balance positive is a good thing, but this definitely feels like a hole. I'd send photos of this but we are finishing up a kitchen reno - right now all our stuff is in back and this entire area is empty....See MoreKim
3 years agoKim
3 years agoKim
3 years agoKim
3 years agoshelleysmith999
3 years agoKim
3 years ago
Related Stories
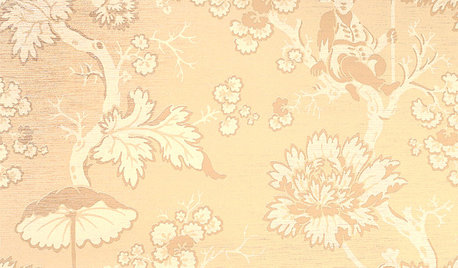
PRODUCT PICKSGuest Picks: 1 Wallpaper, 5 Stunning Foyer Designs
See how different furnishings and accessories help a single classic wallpaper change its tune
Full Story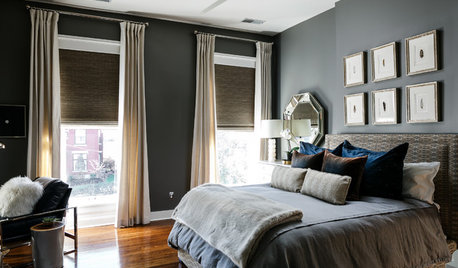
BEDROOMSA Little Design Help Goes a Long Way in This Bedroom
A Kentucky couple bring in a designer to polish up a bedroom redesign project they had started
Full Story
FEEL-GOOD HOME12 Very Useful Things I've Learned From Designers
These simple ideas can make life at home more efficient and enjoyable
Full Story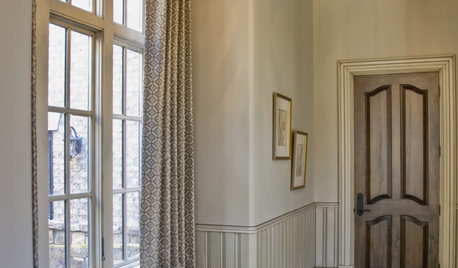
ENTRYWAYSDesigner's Touch: 10 First-Class Foyers
Give your home a grand entrance with these professional designer's tips for a statement-making foyer
Full Story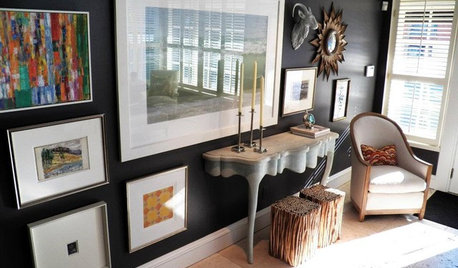
DECORATING GUIDESBig Makeover, Little Expense for a Design Studio's Foyer
Redecorating and rearranging a room can create a huge impact even without major new purchases. See how one design studio did it
Full Story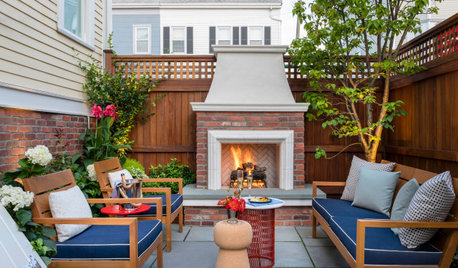
LANDSCAPE DESIGNPatio of the Week: Designer’s Cozy Retreat in a Side Yard
Tight on space, big on style, this 15-foot-wide Boston patio has an outdoor kitchen, dining area and fireplace lounge
Full Story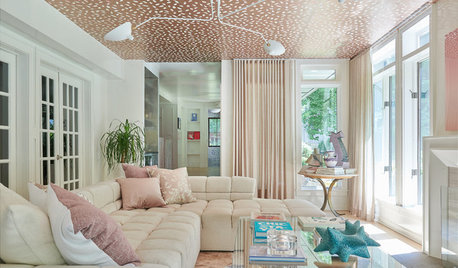
HOUZZ TV LIVETake a Virtual Tour of an Interior Designer’s Retro-Glam Home
Denise Davies takes viewers inside her vibrant and cozy Connecticut home
Full Story
KITCHEN DESIGNKitchen of the Week: Industrial Design’s Softer Side
Dark gray cabinets and stainless steel mix with warm oak accents in a bright, family-friendly London kitchen
Full Story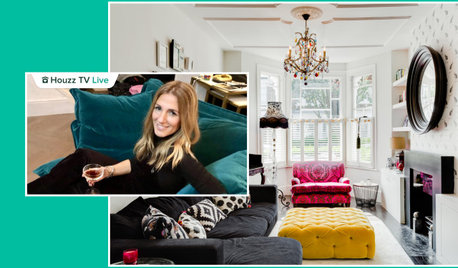
HOUZZ TV LIVEBright Color and Retro Art Energize a Designer’s London Home
In this video, designer Sacha Berger takes viewers through her lively kitchen, dining lounge, living room and backyard
Full Story
KITCHEN DESIGN11 Must-Haves in a Designer’s Dream Kitchen
Custom cabinets, a slab backsplash, drawer dishwashers — what’s on your wish list?
Full Story





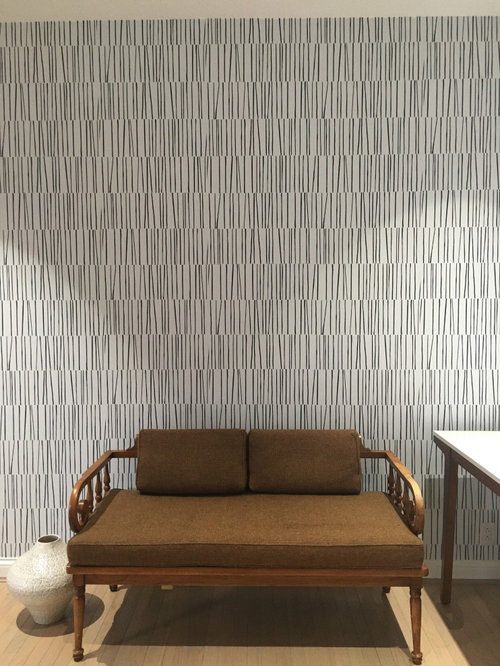
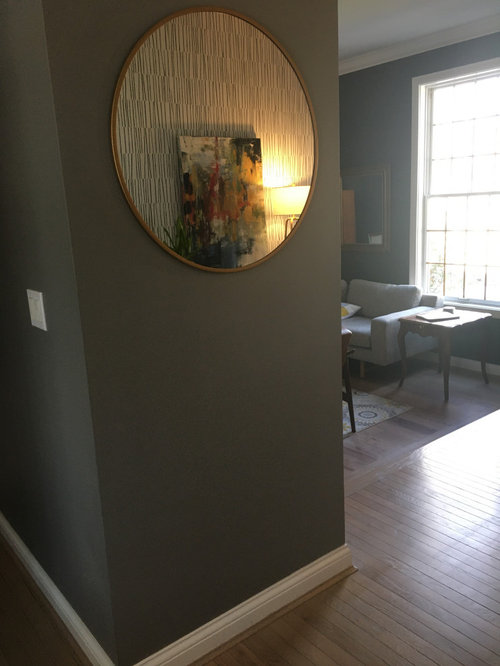
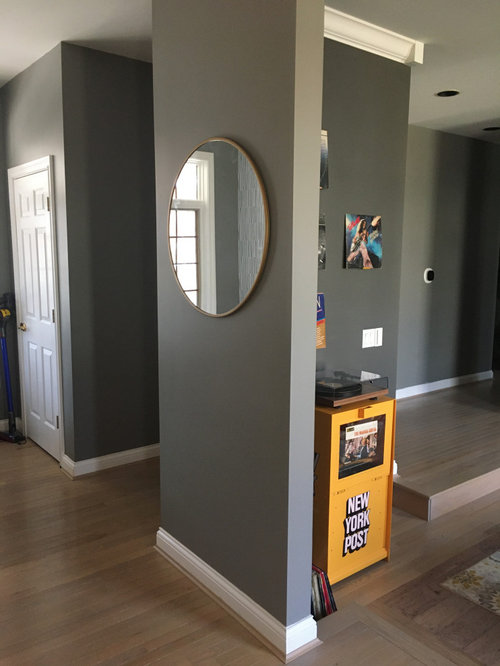
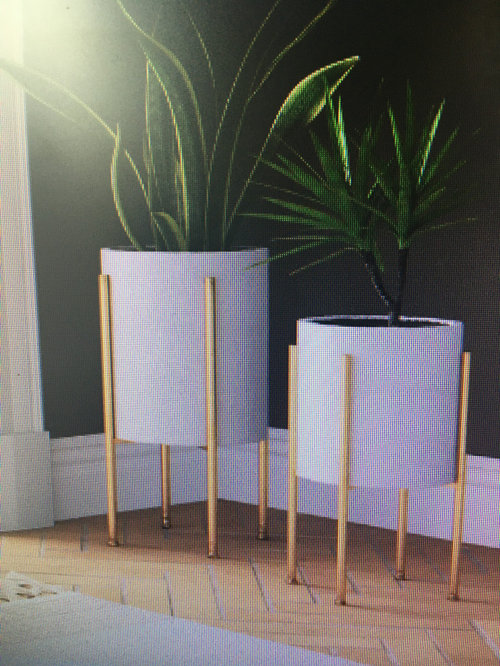



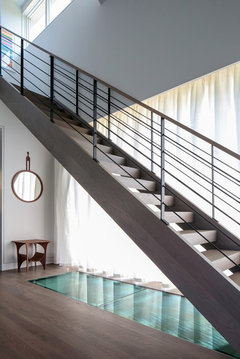
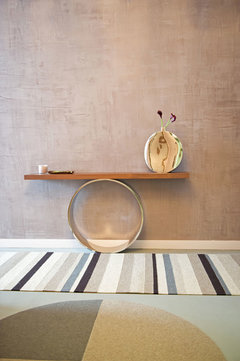
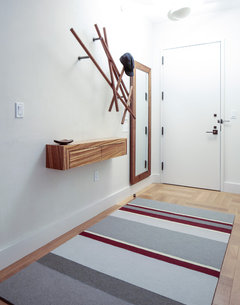
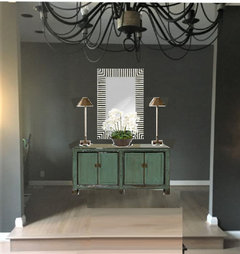

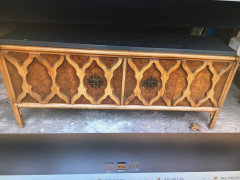
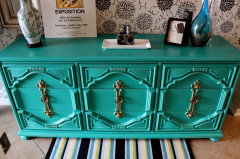
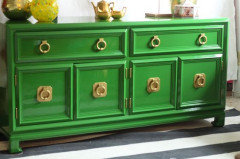

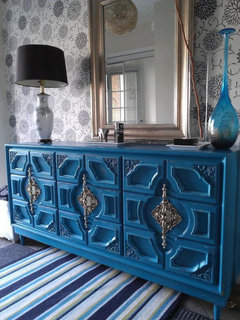




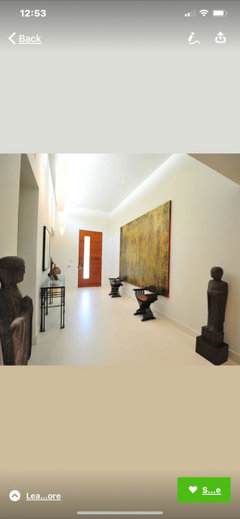
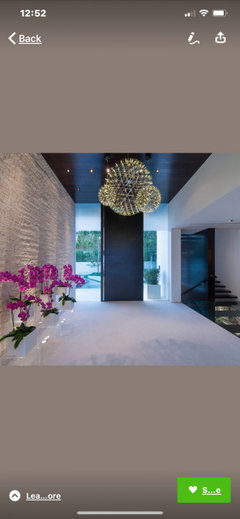

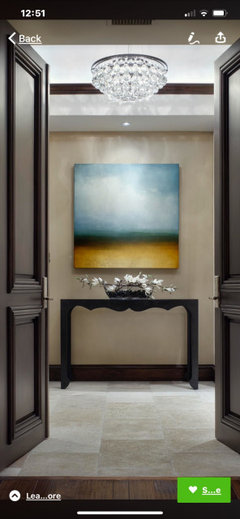
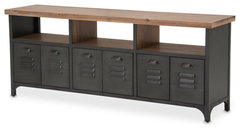
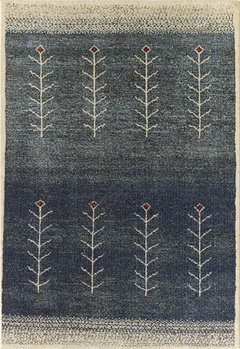

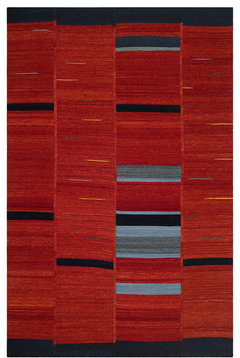
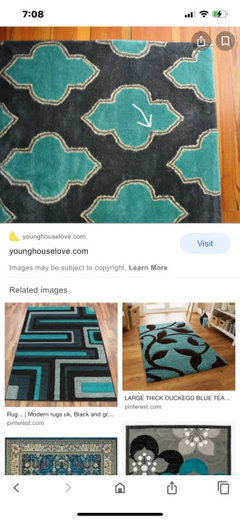

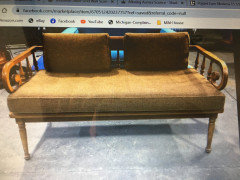
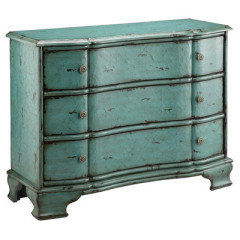

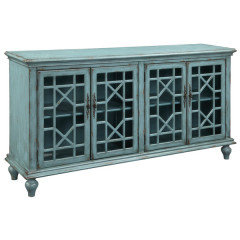
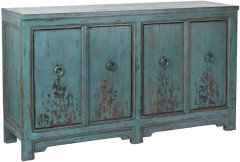

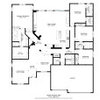

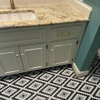

Beth H. :