This is an extremely long post and I apologize, for that. If you care to read it, Im looking to have mistakes pointed out to me on how we proceeded with trying and failing to get the design we wanted with our first architect and how to avoid these pitfalls as we restart the process with a new designer.
Thanks  Jo Ann
IN DEPTH BACKGROUND:
We currently live in Houston, and are trying to build our "forever house" on a two acre, completely wooded, sloping lot near Greenville, SC which we purchased in December Â07. We poured over plans from many sources and had a portfolio of house elevations and photos we liked. I put together an extensive description to go along with the pictures of how we intended to live in our house and the functionality we wanted to achieve. I will say that it wasnÂt totally open-ended since we knew we wanted just the MBR and one guest BR on the ground floor, separate formal living and dining rooms, and then a cozy keeping room open to the kitchen which had a banquette for casual dining.
In April Â08, we met with an architect recommended by our future next door neighbor. We gave him our materials, the HOA covenants and had the property surveyed to 5Â contour lines per his request. We gave him complete freedom to create a design to meet our "desirements". The only real constraints were that we wanted this functionality to be on a single level (basement will be finished later for other purposes) and that we didnÂt want to go too much over the minimum square footage, 2400, mandated by the covenants (which is certainly sufficient for this pair of empty nesters.)
Soon after, the architect e-mailed a copy of the proposed floor plan. It was so far from anything we had envisioned, that I literally cried myself to sleep, that night. There is the possibility that we had an over constrained system with contradictory requirements vying for implementation. But, if that were the case, shouldnÂt the architect have said something like "You can have X, but that will make Y difficult or impossible. What is really important to you?" We went through several iterations with him, but werenÂt really getting any closer to an acceptable plan. I will give just two examples so yÂall can understand what was going on:
1.) Two of the "functions" I wanted in the kitchen were to be able to easily look out a window and to be able to "visit" with family & guests while preparing a meal. What we got was a design which had the sink and cooktop on interior walls with no view and my back to folks in the keeping room. There are hundreds, if not thousands of designs from plan mills that implement what I wanted, so I didnÂt think this should be so difficult.
2.) We made it clear that we needed a mudroom to interface between the house and the outdoors with a doggie door and a small, fenced side yard. In one version of the plan, the mudroom did not have an entrance to the conditioned living space of the house and only had access to the garage and outside. Our little dogs would have to go through one doggie door from the house into the garage, find their way through the garage, then pass through another doggie door from the garage to the mudroom and then a third from the mudroom to the outside just to do their business. And it wasnÂt much better for the humans who might be working outside and want to do their business indoors! I know that it did implement the functionality of a providing a path for the dogs to go outside, but I think most would agree that it was an inelegant, even illogical solution.
At this point we were frustrated and didnÂt know how to proceed. We realized that there was a house we had seen that was on the right track for the keeping room/kitchen arrangement we were favoring. So, and this is probably where we really went wrong, we bought the Punch! AS3000 software so we could draw up what we were thinking about. Yes, we could have sketched it with pencil and paper, but I am more comfortable with CAD rather than freehand drawing. I know that this could have been considered highly inappropriate or even insulting, but we just didnÂt know how to communicate our ideas to someone that we had to deal with via e-mail and over the phone.
We did finally end up with a floor plan. The sad thing is that pretty much every bit of it is the work of DH and me. We had to fight to get a master bath that was deeper than 6Â, to not have the entrance to the guest room right off the foyer since we were willing to pay for some "useless" hallway to keep the foyer more elegant and provide greater privacy for guests. I even came up with a clever use of some "wasted" space to create a sort of butlerÂs pantry that the architect said he had never seen before and really liked.
The architect proceeded to draft up elevations for the floor plan based on the pictures of things we liked and the direction that we wanted the house to have a "Country French/Old World" flavor. I had that pit of my stomach nagging unease over the elevation, even though I thought the watercolor looked cute, so I posted it on this forum to get opinions. Thank heavens I did. The comments were very direct, honest and even unnerving, but made us realize that we couldnÂt go forward with the design. We finally came to a halt before the holidays and decided that it was time to take stock and regroup before going forward.
In that period, we realized that we were trying for a look that wasnÂt really for us and that what we truly loved was a Shingle Style inspired elevation. We are about to start up with a new person who is a designer rather than an architect. I will say that this designer, several builders and even another architect who was very gracious with his time think that we have a very good floor plan. DH did use our design software to generate some exterior views reflecting the kind of look we favor, but consider those to just be a jumping off point for the designer.
What I think we want, at this point, is to have the designer go over the plan with a fine tooth comb to see if there are improvements and then to come up with elevations based on Shingle Style inspiration. She did tell us prior to switching styles that Shingle Style is one of her favorites, so I think we will be in synch with her.
Sorry this is so long, but nutherokieÂs and susan3733Âs comment on another current thread just brought up a lot of angst and emotion, for me. There have been real tears shed over the past year and we still arenÂt even ready to get bids for our forever home. Thanks for "listening", yÂall. YouÂre a great group to have behind us.

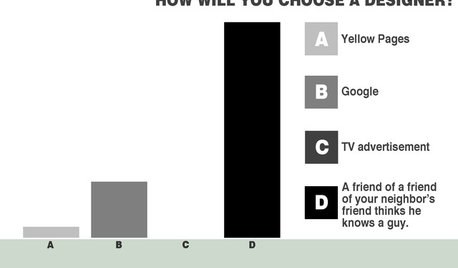
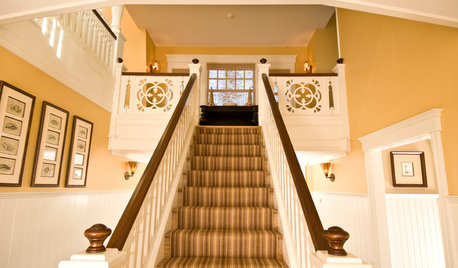

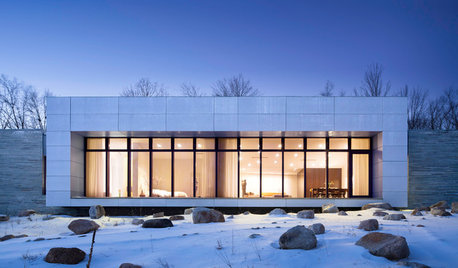
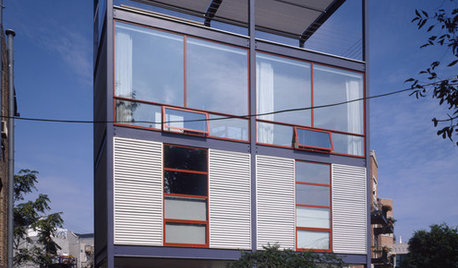

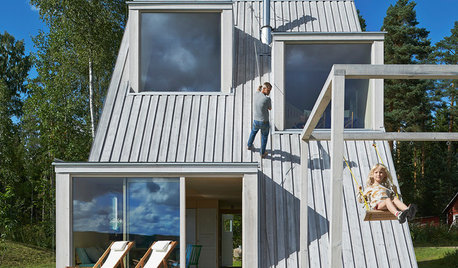
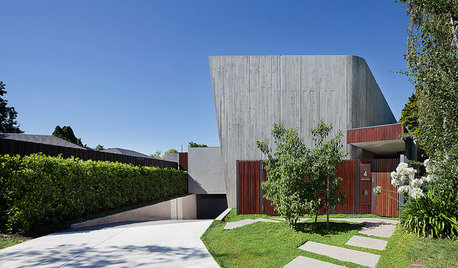







Marcia B
flgargoyle
Related Discussions
restart rooting process
Q
New to this forum, have ???'s. VERY long
Q
Very Very Confused...this is long
Q
Have been reading for awhile, but first post. Very long.
Q
drjoannOriginal Author
lsst