Adding a Pocket door to Laundry Room
LKB
3 years ago
Featured Answer
Sort by:Oldest
Comments (14)
BeverlyFLADeziner
3 years agolast modified: 3 years agoLKB
3 years agoRelated Discussions
Adding Pocket Door to water closet
Comments (8)Johnson hardware for the tracks and hangers. A door at least slightly wider tan the opening is needed if there is any trim pattern to the door (like panels). You need to trim off some of the 'show' edge to center the decoration while leaving some of the pocket edge in the pocket when the door is closed. Stop molding may also be needed on the jamb opposite the pocket to provide privacy. I do not use the typical plastic guides to prevent door sway (they will scratch the face of the door eventually). Mount a short section of aluminum angle on the floor of the pocket and cut a mating groove in the bottom of the door to prevent sway....See MoreAdding wall partition w/ bi-fold doors for laundry
Comments (2)Is the laundry room going to be the full size of the current raised tub area or smaller? If it's going to take up the whole space, then why not put the wall just to this side of the current wall tile, thus avoiding walling in the tile?? If that's too big, then I'd just take down the wall tile and put new drywall in. It's a pretty simple job. And it'll look better, since the tile doesn't go all the way around the space....See MoreExpanding master bath, adding laundry room?
Comments (9)I think your plan has potential, depending on your priorities and the conventions in your neighbourhood (how quickly is resale an issue, what are the local expectations of a MBr, closet, MBa, etc). It looks like it's time to do a little research/thinking. Your current 5th bedroom looks like it's 10 ft deep? Do you want a 10ft deep full laundry ROOM? Or would a closet with a stacking unit be enough? Do you need a walk-in closet? If so, what kind of dimensions are you imagining? In our current reno, we've decided to forgo a walk-in for a wall of deeper-than-standard closets. If you did a run of closets 3' deep by 14' along your back wall, you would still have a 14x20 bedroom, plus what would be more than enough closet space for us. Alternatively, how big is your current bathroom, and how much bigger do you need it to be? If you're only trying to make space for a separate shower, taking over the closets that surround the back of your current bathroom might make enough room. You could then put the laundry in the 5th bedroom at the other end, backing onto the hall bathroom, and this might leave you enough room in the bedroom for your office, and let you keep the closets you have. Even a 9x10 room is likely big enough for your small office, leaving you 5 x10 for your laundry... (unless the closets are part of your 10x14 dimension?)...See MoreAdding a supply vent to laundry room
Comments (2)I have a similar sized laundry room. The supply vent is in the floor approximately 2-3 feet from either wall. The problem it is constantly being stepped on and collects debris. Other than that is vent works fine. I suggest installing it away from the traffic flow as much as possible....See MoreHALLETT & Co.
3 years agoSusan Murin
3 years agoCavimum
3 years agoSammy
3 years agolast modified: 3 years agoLKB
3 years agoLKB
3 years agoKW PNW Z8
3 years agohousegal200
3 years agolast modified: 3 years agoLKB
3 years agoLKB
3 years agoLKB
3 years ago
Related Stories
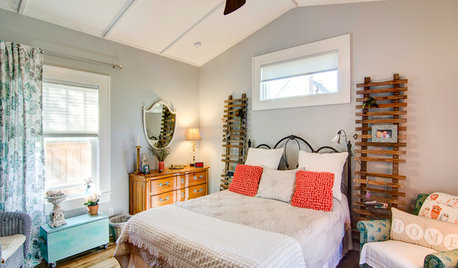
BEDROOMSRoom of the Day: From Laundry Room to Shabby Chic-Style Master Suite
A Florida bungalow addition mixes modern amenities with pieces of the past, thanks to a homeowner’s love for using old things in new ways
Full Story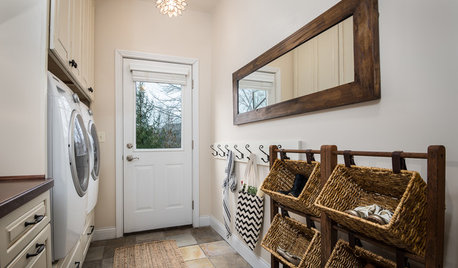
LAUNDRY ROOMSRoom of the Day: Lovely Laundry Room Invites You to Stay Awhile
The last room on everyone’s mind turns into the room that welcomes you home
Full Story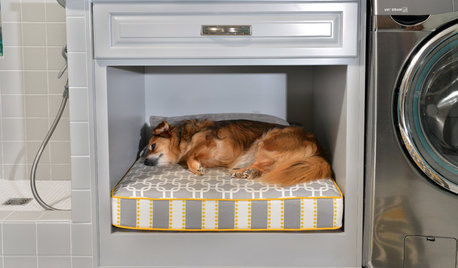
PETSRoom of the Day: Laundry Room Goes to the Dogs
Muddy paws are no problem in this new multipurpose room
Full Story
LAUNDRY ROOMSRoom of the Day: The Laundry Room No One Wants to Leave
The Hardworking Home: Ocean views, vaulted ceilings and extensive counter and storage space make this hub a joy to work in
Full Story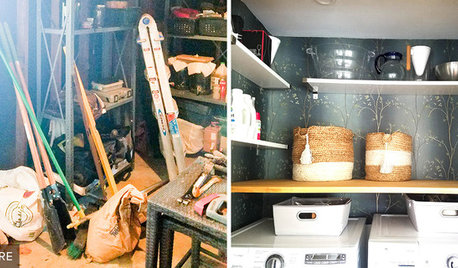
LAUNDRY ROOMSReader Laundry Room: A Laundry Closet for $11,400 in California
Their washer and dryer were in the garage, which was less than convenient. Then they devised a creative solution
Full Story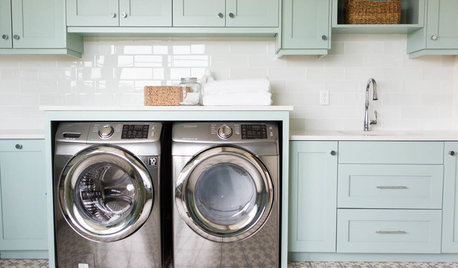
LAUNDRY ROOMSRoom of the Day: A Family Gets Crafty in the Laundry Room
This multipurpose space enables a busy mother to spend time with her kids while fluffing and folding
Full Story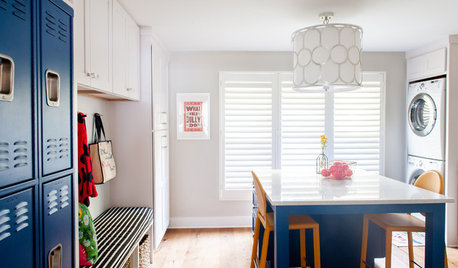
LAUNDRY ROOMSDesigner Transforms a Dining Room Into a Multiuse Laundry Room
This Tennessee laundry room functions as a mudroom, office, craft space and place to wash clothes for a family of 5
Full Story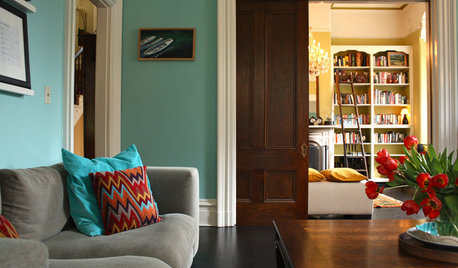
REMODELING GUIDESPocket Doors and Sliding Walls for a More Flexible Space
Large sliding doors allow you to divide open areas or close off rooms when you want to block sound, hide a mess or create privacy
Full Story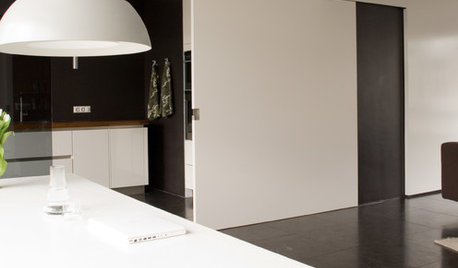
DESIGN DETAILSThe Secret to Pocket Doors' Success
Pocket doors can be genius solutions for all kinds of rooms — but it’s the hardware that makes all the difference. See why
Full Story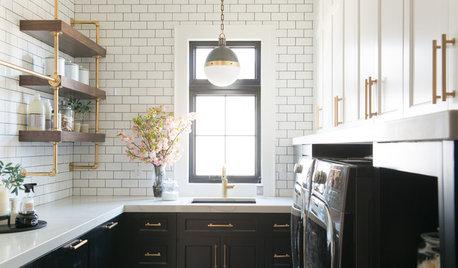
LAUNDRY ROOMSTrending: Top 10 Popular Laundry Room Photos in Summer 2018
See the new laundry room photos being added to the most Houzz ideabooks. Is there an idea in here for you?
Full Story


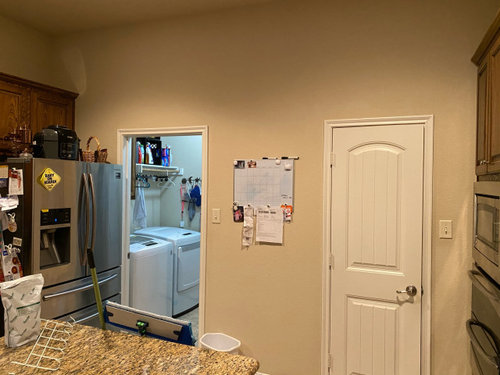
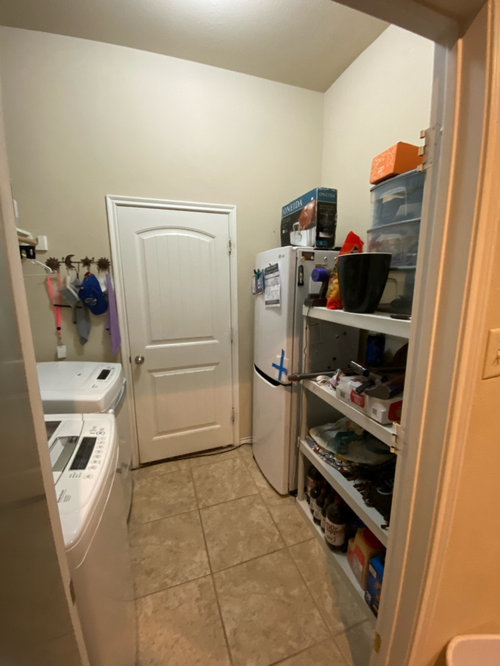
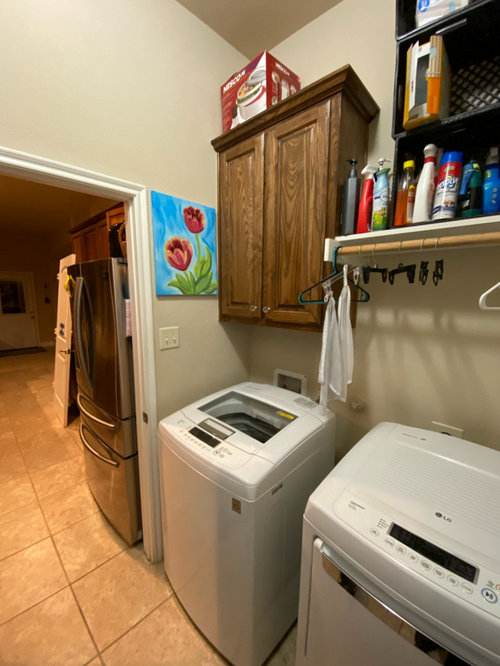




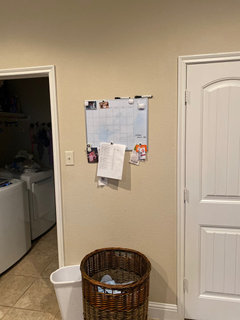
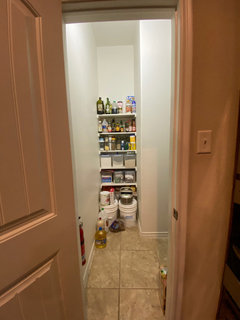

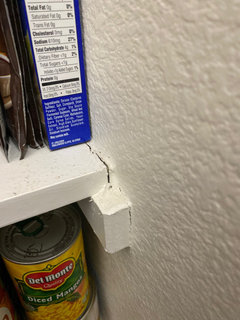
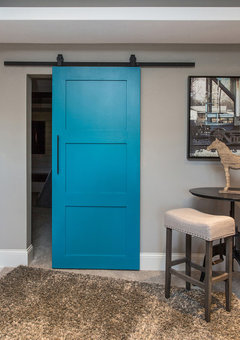

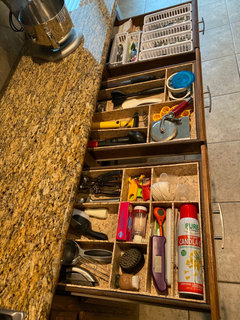


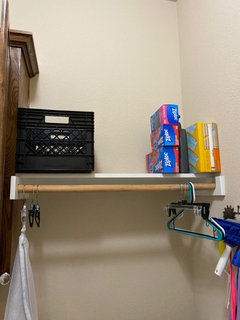






KW PNW Z8