Kitchen layout ideas
loreleicurtin
3 years ago
last modified: 3 years ago
Featured Answer
Sort by:Oldest
Comments (38)
herbflavor
3 years agolast modified: 3 years agoBuehl
3 years agolast modified: 3 years agoRelated Discussions
Advice on Kitchen Layout/Ideas (First Kitchen/First Home)
Comments (6)Luckily, I still had Firefox open so I didn't lose the hours of work I put into it...so here's my reply...again! Ideally, kitchen work flows from Refrigerator/Pantry --> Sink --> Range. However, some common sense does have to be present in that you don't want the refrigerator too far away from the range if you can help it. For example, if you have a refrigerator + 36" counter + 36" sink + 24" DW + 12" cabinet + range...that's probably over 9'...but you can usually do better than that. You also want to be careful where things like the DW are placed...you don't want it in the Prep Zone or in the direct path b/w the range & sink or refrigerator & sink. So, with these comments in mind... First a question...do you need the eating area in the kitchen? You mention a DR...would you be willing to give up seating in the kitchen for a spacious work area? If so, a couple of the plans below will give you that. If not, well I did some w/seating as well. I know you put appliances in specific locations, but if you're open to other ideas, how about something like the first two? They both maximize counterspace where you really need it...between the range & sink for prepping. While they both move the sink out from directly under the window, the still leave the sink very near the window. Since most people spend 70% of their time prepping and only 20% cleaning up, a prep space in front of the window seems like a nice setup. In one case, I added a corner pantry with 12" deep shelves & 15" deep shelves. Most people find that 12" to 15" deep shelves are deep enough and that 18" or deeper are too deep...things get lost. Myself, I have a corner step-in pantry similar to what I put in for you in Layout #1. All my small appliances except my toaster oven fit on the 12" shelves. The 15" shelves provide deeper storage "just in case"...it turned out my potato bins are 15" deep...so it was perfect! [Drywalled pantries are usually less expensive, btw, than pantry cabinets.] In the second layout, I added 5 feet of 18" deep pantry cabinets instead. With an 18" deep pantry cabinet, you have approx 16" to 17" deep shelves inside (account for front & back wall depths). In the third layout, there's a 33" pantry cabinet. (More on the third layout later.) This gives you 3 options for a pantry. Here are the first two layouts that are different than what you specified...note how open the kitchen is with these layouts and how much counter & cabinet storage you have. Layout #1 Layout #2 Layout #1A (Layout #1 w/an eating area) This next one has a small eating area...basically, room for two. It allows you to have a little more room for counters/cabinets than the full-size eating area. (It also shows you more options for seating in the kitchen.) Layout #1B (Layout #1 with small eating area) Layout #3 tries to give you the appliance arrangement you specified while also giving you some decent work space. However, notice how the refrigerator/pantry wall, especially, is "heavy". You come very close to creating a "black hole" corner b/c of the bulk of the refrigerator so close to the window wall. The other issue is that the DW is in the path b/w the sink & range...which is also the space that's most logical for prepping. This first one has the small eating area. It allows you to have a little more room for counters/cabinets than a full-size eating area. Layout #3 Layout #3A Full eating area (like in Layout #1A) ... Which is my favorite? Layout #1. I think it has the best of everything...lots of pantry storage + lots of cabinet & counter space and better balanced with respect to counter space than the others. If some seating is a must, then Layout #1B....See MoreSmall Kitchen Layout/Ideas
Comments (2)What is in the bumped out wall next to the fridge? Are there pipes and ducting?...See MoreKitchen layout ideas
Comments (8)Is there a door on the 8'3" wall? It says "Entry/Foyer" but all I see is a garage door, no front door. I assume you have access to the space. If so, please go in and measure the walls, doors/doorways, and windows so we have a fully-measured layout of the space. (Include the trim in door/doorway & windows.) Can interior walls be removed or modified? Can doors/doorways be moved/added/removed/modified? What is your family makeup -- # adults, # children (age range)? These are more questions will help us help you...please see the Featured Answer in the "New to Kitchens? Read Me First!" thread....See MoreHoping for Kitchen Layout Ideas
Comments (13)I will just comment on the funtionality of a "work station" sink including the grid. I find mine to be highly functional. I love the "grid" which sits on top of the sink for the most part. I think everyone has items that need to be drained in some way including produce that is washed. I also use it for certain items that generate crumbs since they fall into the sink and saves me from having to sponge the counter as frequently. And it enables me to have a larger sink (36") than I could otherwise have since it functions as a utilitarian extension of my counter so I can use it to place bags when unloading from the store etc. The other accessories are fairly standard as I have a cutting board that is a standard thick wood cutting board that sits across the sink. It is no different than any other cutting board. I have a relatively small kitchen and so having the extra "counter" space is great and also helps keep counters cleaner as the prep is done right over the sink. I also have a relatively small little hanging thing with small holes which I use for sponges and other damp items. I don't have one of the massive trough work station sinks because that would be overkill for my lifestyle. I have a *normal* single bowl 36" sink which has a functional rim around it which enables me to use the sink as an extension of my counter for various needs....See MoreBuehl
3 years agolast modified: 3 years agoPatricia Colwell Consulting
3 years agoMuriel Thompson
3 years agobiondanonima (Zone 7a Hudson Valley)
3 years agomama goose_gw zn6OH
3 years agolast modified: 3 years agoloreleicurtin
3 years agobiondanonima (Zone 7a Hudson Valley)
3 years agoloreleicurtin
3 years agoloreleicurtin
3 years agoemilyam819
3 years agoloreleicurtin
3 years agoemilyam819
3 years agoMuriel Thompson
3 years agobiondanonima (Zone 7a Hudson Valley)
3 years agoloreleicurtin
3 years agoloreleicurtin
3 years agomama goose_gw zn6OH
3 years agoloreleicurtin
3 years agoloreleicurtin
3 years agolast modified: 3 years agobiondanonima (Zone 7a Hudson Valley)
3 years agoMuriel Thompson
3 years agoemilyam819
3 years agoherbflavor
3 years agolast modified: 3 years agoloreleicurtin
3 years agobiondanonima (Zone 7a Hudson Valley)
3 years agoMuriel Thompson
3 years agoloreleicurtin
3 years agoMuriel Thompson
3 years agobiondanonima (Zone 7a Hudson Valley)
3 years agoloreleicurtin
3 years agoMuriel Thompson
3 years agobiondanonima (Zone 7a Hudson Valley)
3 years agobiondanonima (Zone 7a Hudson Valley)
3 years agoloreleicurtin
2 years agoemilyam819
2 years ago
Related Stories

KITCHEN DESIGNKitchen Layouts: Ideas for U-Shaped Kitchens
U-shaped kitchens are great for cooks and guests. Is this one for you?
Full Story
KITCHEN DESIGNIdeas for L-Shaped Kitchens
For a Kitchen With Multiple Cooks (and Guests), Go With This Flexible Design
Full Story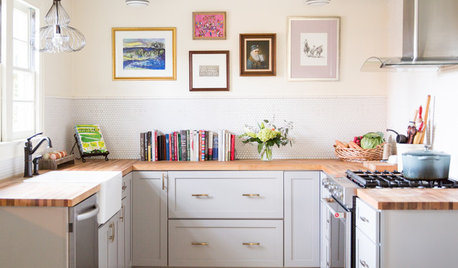
KITCHEN LAYOUTS7 Small U-Shaped Kitchens Brimming With Ideas
U layouts support efficient work triangles, but if space is tight, these tricks will keep you from feeling hemmed in
Full Story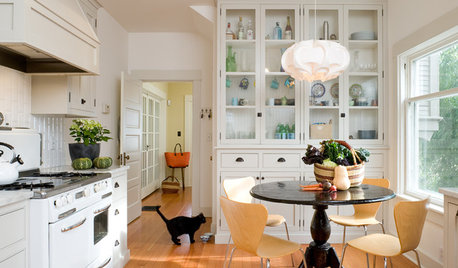
KITCHEN DESIGN9 Ideas for That Spare Wall in the Kitchen
Consider outfitting that outlying wall or nook with a coffee station, a wine bar, a china cabinet or cookbook shelves
Full Story
BEFORE AND AFTERSKitchen of the Week: Bungalow Kitchen’s Historic Charm Preserved
A new design adds function and modern conveniences and fits right in with the home’s period style
Full Story
KITCHEN DESIGNKitchen Layouts: A Vote for the Good Old Galley
Less popular now, the galley kitchen is still a great layout for cooking
Full Story
KITCHEN DESIGNKitchen of the Week: Barn Wood and a Better Layout in an 1800s Georgian
A detailed renovation creates a rustic and warm Pennsylvania kitchen with personality and great flow
Full Story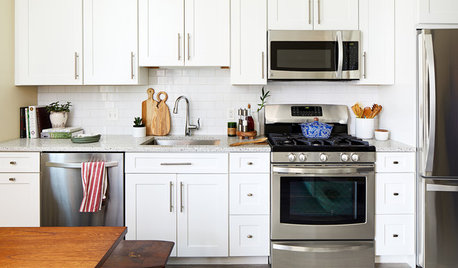
BEFORE AND AFTERSKitchen Makeover: Same Layout With a Whole New Look
Budget-friendly cabinetry and new finishes brighten a 1930s kitchen in Washington, D.C.
Full Story
KITCHEN DESIGN10 Common Kitchen Layout Mistakes and How to Avoid Them
Pros offer solutions to create a stylish and efficient cooking space
Full Story
KITCHEN DESIGNKitchen Layouts: Island or a Peninsula?
Attached to one wall, a peninsula is a great option for smaller kitchens
Full Story


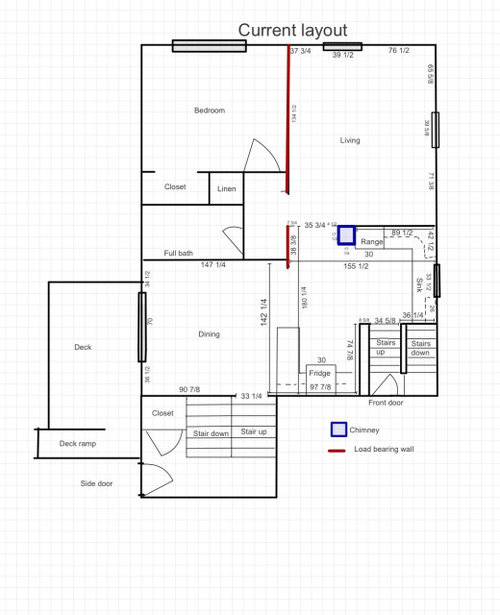
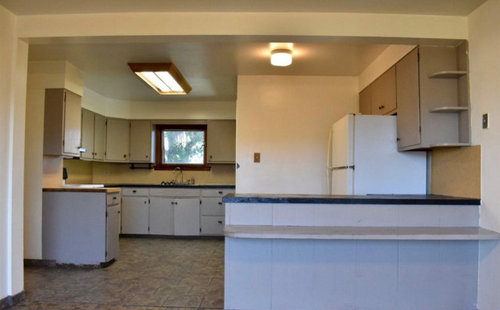
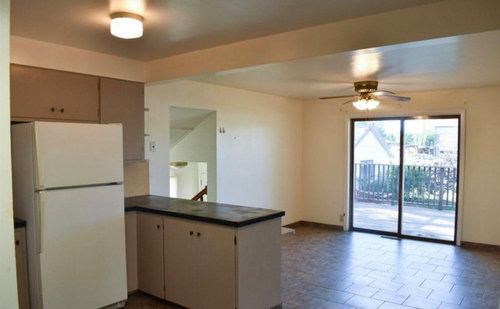
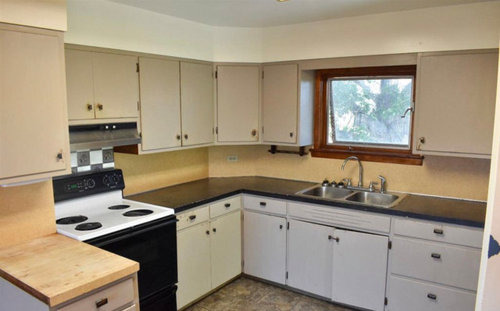


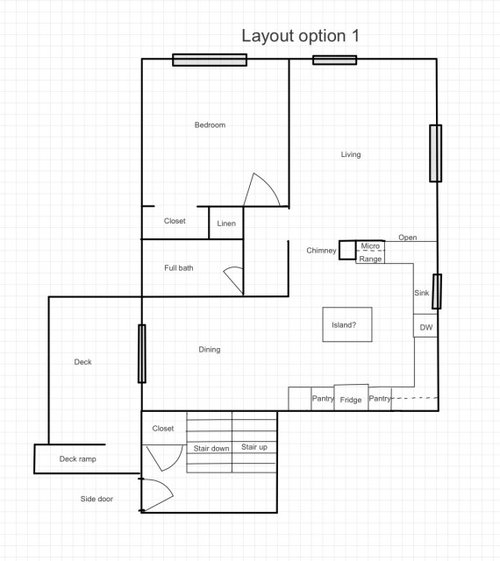


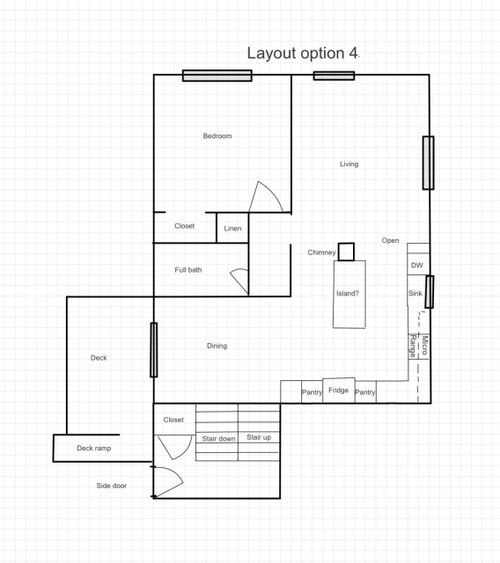
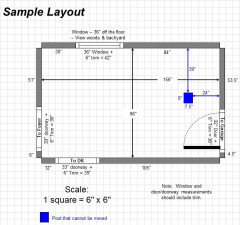
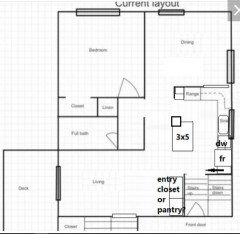

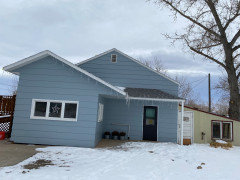
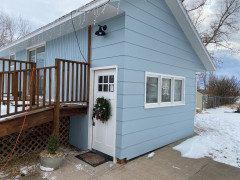
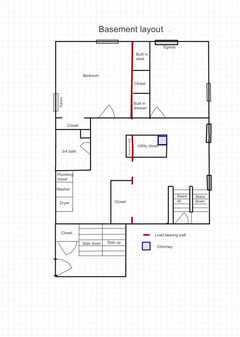
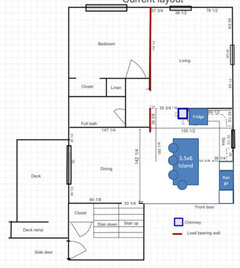
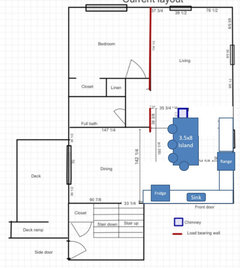
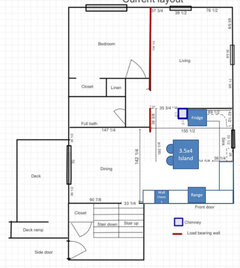
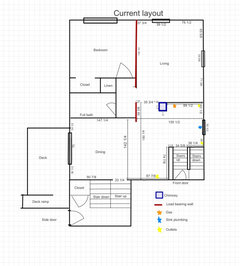
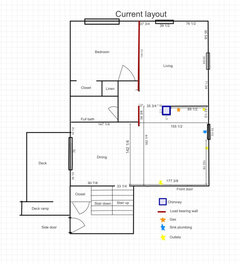


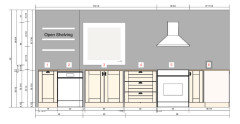

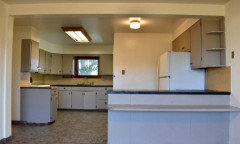


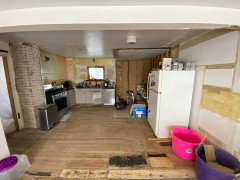


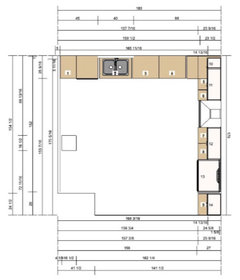
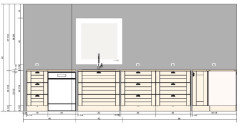


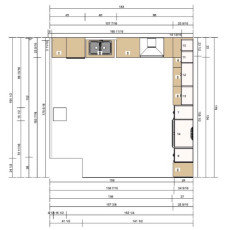
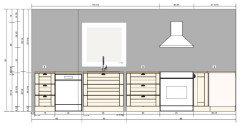
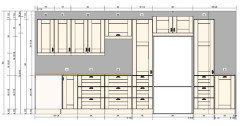


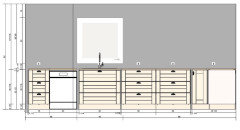





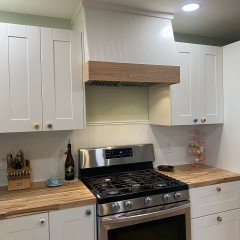
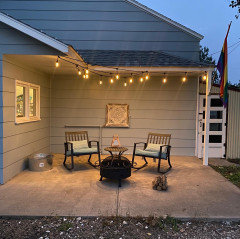
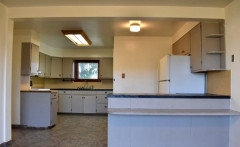
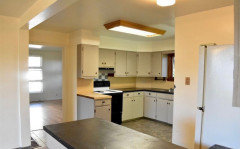





loreleicurtinOriginal Author