Hoping for Kitchen Layout Ideas
1962house
2 years ago
Featured Answer
Sort by:Oldest
Comments (13)
User
2 years agoPatricia Colwell Consulting
2 years agoRelated Discussions
Need ideas on kitchen layout & I need your ideas :)
Comments (4)We definitely need a plan with dimensions. My first thought is to put the fridge & freezer on opposite ends of that back wall with the range centered between them. You'll want a pot filler, but it shouldn't be a problem as there's already water there for the fridge. Put the microwave and warming drawer in the island, and leave the sink where it is. This way you don't need to move any walls, or mess with the floors if you don't want to. And I would definitely remove that crazy soffit over the island! :-)...See MoreIdeas for kitchen layout and keeping room ideas.
Comments (11)A few questions to help you figure our your approach: Why do you want to give up the natural light made possible by window? Is it for additional upper storage or are you on a zero lot line? If so, add clerestory windows above the cabinets perhaps if you have high enough ceilings. Curving the island, while nice, will cost more and you still need to be mindful of clearance for door to screened porch. The keeping room seems approximately 16 X 13. It's larger than the the breakfast nook and many would use it for seating/tv space. Do you have convenient private space for family time elsewhere? How much time do you spend at the sink vs the range/cooktop? Based on how you use them, you could flip the two though the sink is in a convenient spot from the breakfast nook. An angled pantry can easily go where the desk is, and if you prefer DO those could go the left of a counterdepth french door or SxS RF. I'd place them next to the relocated pantry and have more open counter near the entrance. If you keep the RF in its current location, agree about the end panel. Not sure why you need a deep cabinet for the micro nor do I like its location in the entrance. I think the kneewall may refer to the counter height bar on the island vs all one level curved counter, but the all in one is not the greatest in your configuration as you don't have enough room for adequate counter in front of the working sink/cooktop space plus seats plus door clearance. This is a case where an outswing door may help if you have enough room on the porch for furniture placement....See MoreBlank kitchen layout....show me your thoughts/ideas
Comments (14)Pony wall makes no difference for function, but I was trying to hide some of the dish mess and give you a separate clean-up area, where there is no zone crossing during prep and cooking time. It wouldn't be difficult to extend the pony wall to the ceiling. There are windows flanking the range--I just forgot to remove the label. It is open concept, with easy interaction between the cook(s) and anyone in the LR, but it sounds as if that's too much interaction for you. I feel the same--we closed up a wide pass-through from the kitchen to the LR when we bought our house. I also switched the door and window in the DR (door could be a single or French door). Accurate plan: M/L flipped to the other side--I don't think you could have seating at the island, except for a seat on the end, unless you cut the top at an angle (red lines). the entry from the deck would need to be a single door, 60" French doors, or single with side lights: Eta, with the kitchen and DR flipped, you could have a deeper, framed pantry wall, with a coffee center or bar in the middle section. Drawing the plans is no problem--I just rearrange boxes in my Paint program, but all the rearranging of the windows and doors on the back wall might be more than you want do. Good luck! :...See MoreLayout ideas for main living/dining/kitchen floor
Comments (3)I'm not keen on sectional. A couch and chair is much easier to decorate around. I like the dining room table with the short end facing the window. If you have it the other way around, it'll be much tighter to serve and sit....See More1962house
2 years agoPatricia Colwell Consulting
2 years agoJennifer Hogan
2 years agomama goose_gw zn6OH
2 years agolast modified: 2 years ago1962house
2 years agoJennifer Hogan
2 years agoChris T
2 years agosalex
2 years ago
Related Stories

KITCHEN DESIGNKitchen Layouts: Ideas for U-Shaped Kitchens
U-shaped kitchens are great for cooks and guests. Is this one for you?
Full Story
KITCHEN DESIGNIdeas for L-Shaped Kitchens
For a Kitchen With Multiple Cooks (and Guests), Go With This Flexible Design
Full Story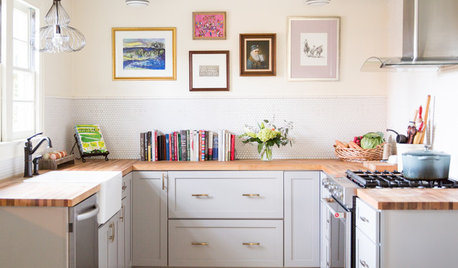
KITCHEN LAYOUTS7 Small U-Shaped Kitchens Brimming With Ideas
U layouts support efficient work triangles, but if space is tight, these tricks will keep you from feeling hemmed in
Full Story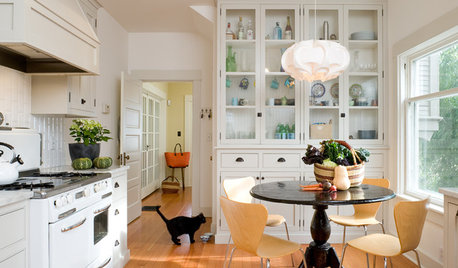
KITCHEN DESIGN9 Ideas for That Spare Wall in the Kitchen
Consider outfitting that outlying wall or nook with a coffee station, a wine bar, a china cabinet or cookbook shelves
Full Story
BEFORE AND AFTERSKitchen of the Week: Bungalow Kitchen’s Historic Charm Preserved
A new design adds function and modern conveniences and fits right in with the home’s period style
Full Story
KITCHEN DESIGN10 Big Space-Saving Ideas for Small Kitchens
Feeling burned over a small cooking space? These features and strategies can help prevent kitchen meltdowns
Full Story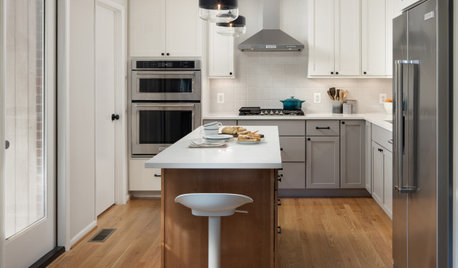
KITCHEN MAKEOVERSKitchen of the Week: Multigenerational Layout in 125 Square Feet
A design-build team helps a Virginia couple add style and storage to their dated kitchen and create a better flow
Full Story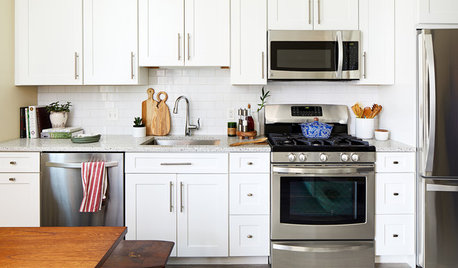
BEFORE AND AFTERSKitchen Makeover: Same Layout With a Whole New Look
Budget-friendly cabinetry and new finishes brighten a 1930s kitchen in Washington, D.C.
Full Story
KITCHEN DESIGN10 Common Kitchen Layout Mistakes and How to Avoid Them
Pros offer solutions to create a stylish and efficient cooking space
Full Story
KITCHEN DESIGNKitchen Layouts: A Vote for the Good Old Galley
Less popular now, the galley kitchen is still a great layout for cooking
Full Story



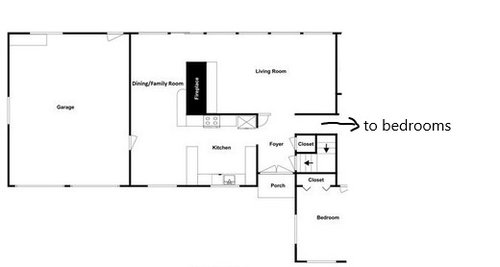
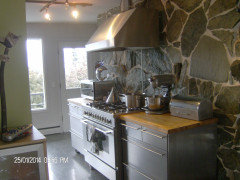


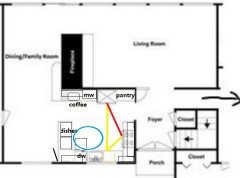


1962houseOriginal Author